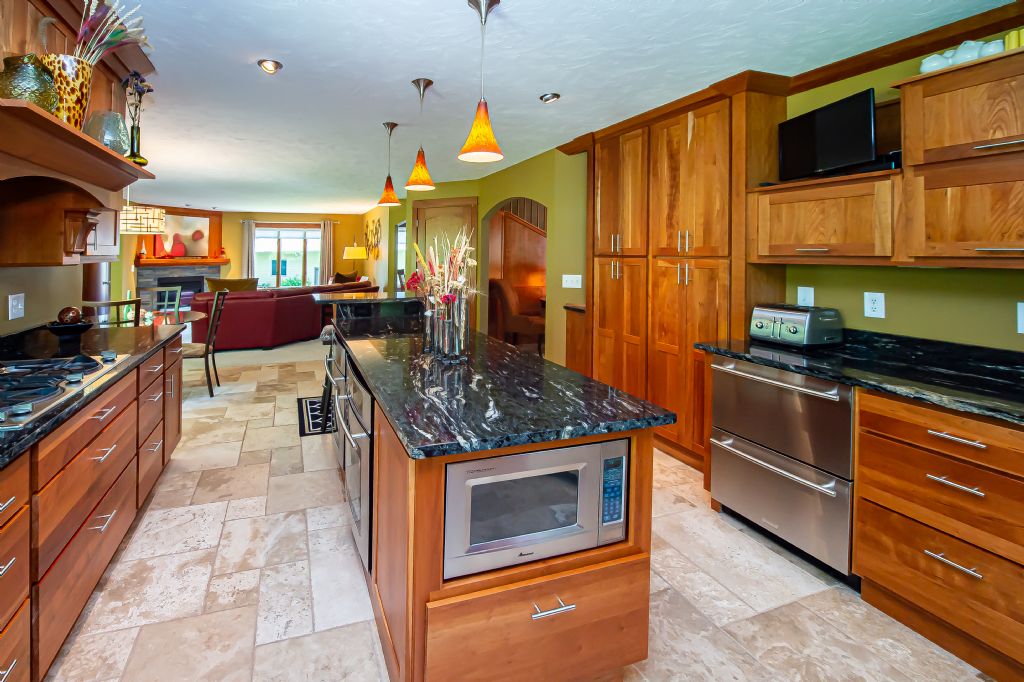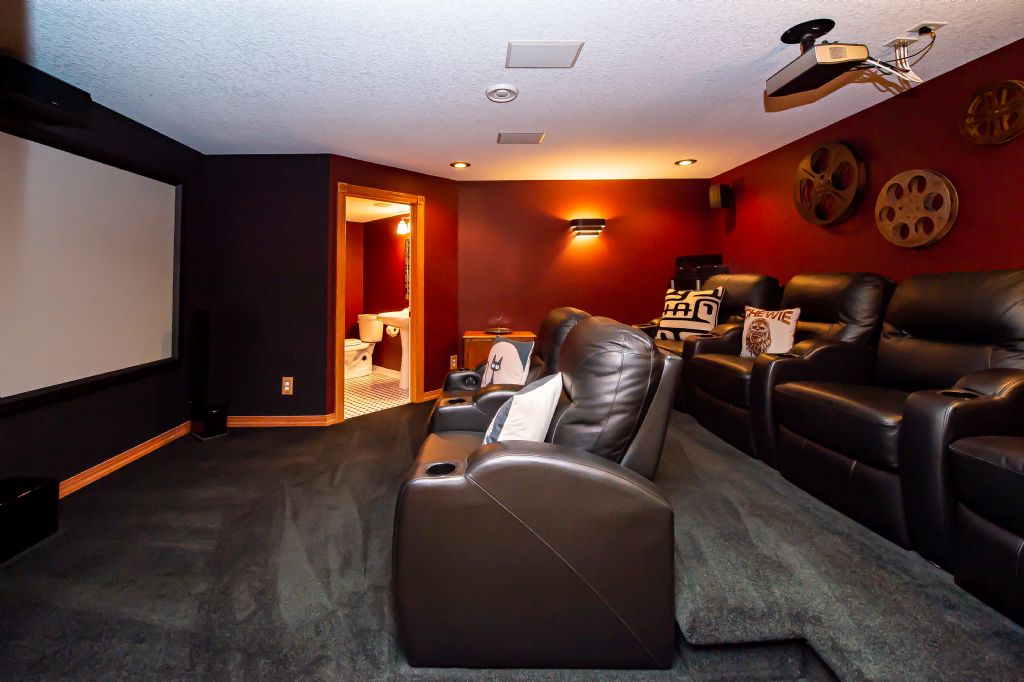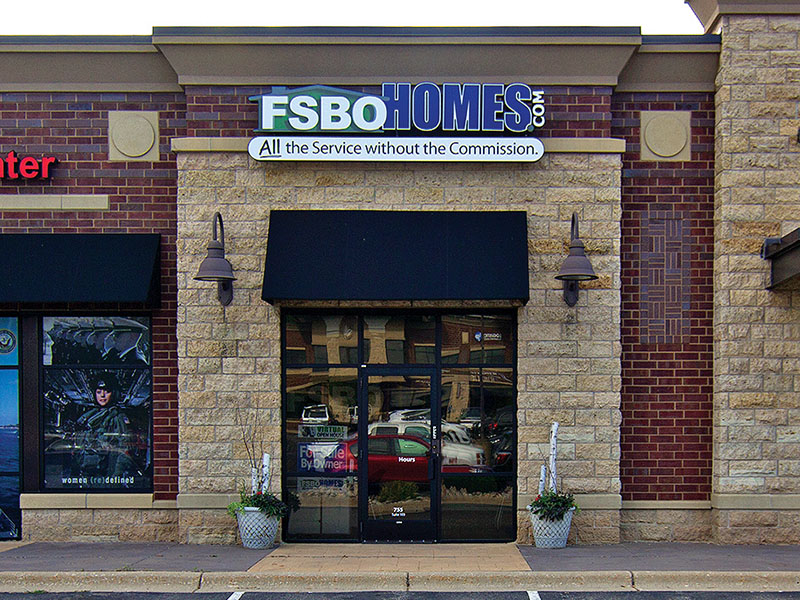|
|
 |
|

|
Property Summary
Property ID 115613
1240 Lecuyer Circle Stillwater, MN $575,000 Single Family
Built in 1992 4943 SQFT Finished 5 Beds, 4 Bath Contact Information
Home Owner
Phone: (651) 491-2892 Open House Information
No Open Houses Listed
|
|
Property Details
Beautiful, executive home tucked in a quiet cul-de-sac. Premier builder home. Entire home has been upgraded top to bottom. Solid home offers space, peace and comfort for any family! Brick and Cedar Exterior - Unique, custom brick work. Executive, architectural home. New Roof on House and Shed. New Gutters with Gutter Guards and Down Spouts. New Sky Lights. Stick Built Storage / Garden Shed. Deck: Cedar - Upgraded and Stained. Professional Landscape Improvements - Boulder Images Retaining Walls. Landscape: Tress, Shrubs, Gardens. Enlarged Concrete Service Driveway on Side of House. Extended Concrete Patio with Sport Court. 5 Zone Irrigation System. 80% of windows replaced with Andersen Windows. Large 3 Car + Garage. Garage upgraded with 44 electrical outlets, pneumatic air lines in 4 locations, separate thermostat controlled, natural gas furnace, new high R value insulated garage doors, n... (read full description online)
|
||||||||||||||||||||||||||||||||||||||||||||||||||||||||||||||||||||||||||||||||||||||||||||||
|
||||||||||||||||||||||||||||||||||||||||||||||||||||||||||||||||||||||||||||||||||||||||||||||
|
Property Features
Upper Level Primary BR, Main Floor Laundry, Formal Dining Room, Office/Study, Central Vac, Breakfast Nook, Breakfast Bar, Kitchen Appliances Stay, Fireplace, Bath off Primary BR, Home Theater, Fenced Yard, Porch, Deck, Lawn Irrigation, Patio, Mature Trees, Professional Landscaping, Garden
|
||||||||||||||||||||||||||||||||||||||||||||||||||||||||||||||||||||||||||||||||||||||||||||||
|
Property Improvements
See Description and Supplemental List of Upgrades Provided at Showing - 2019
|
||||||||||||||||||||||||||||||||||||||||||||||||||||||||||||||||||||||||||||||||||||||||||||||

|
||||||||||||||||||
|
||||||||||||||||||
|
||||||||||||||||||
|
||||||||||||||||||











