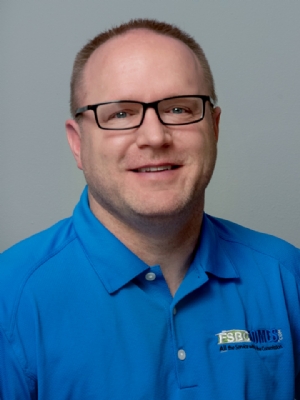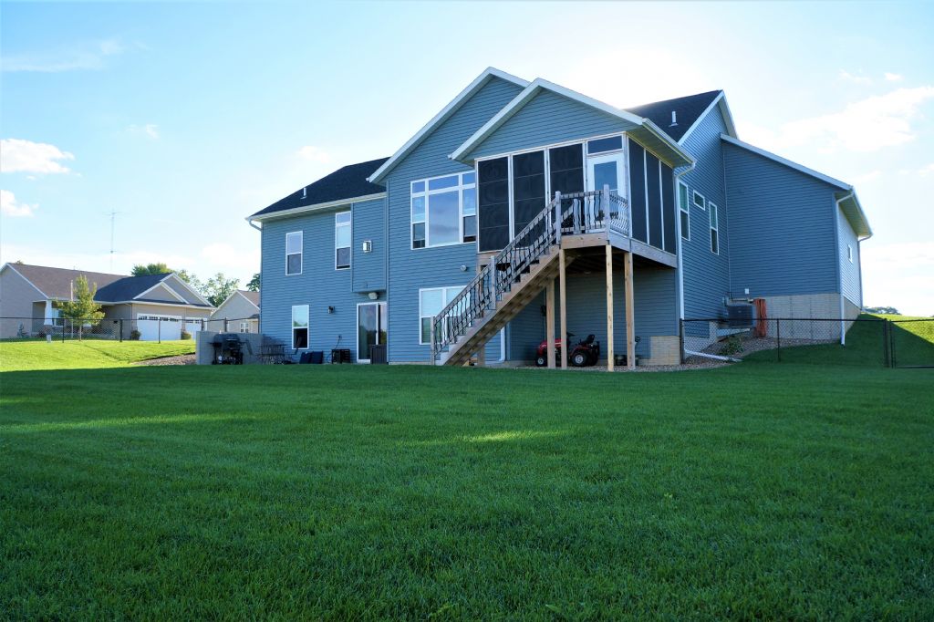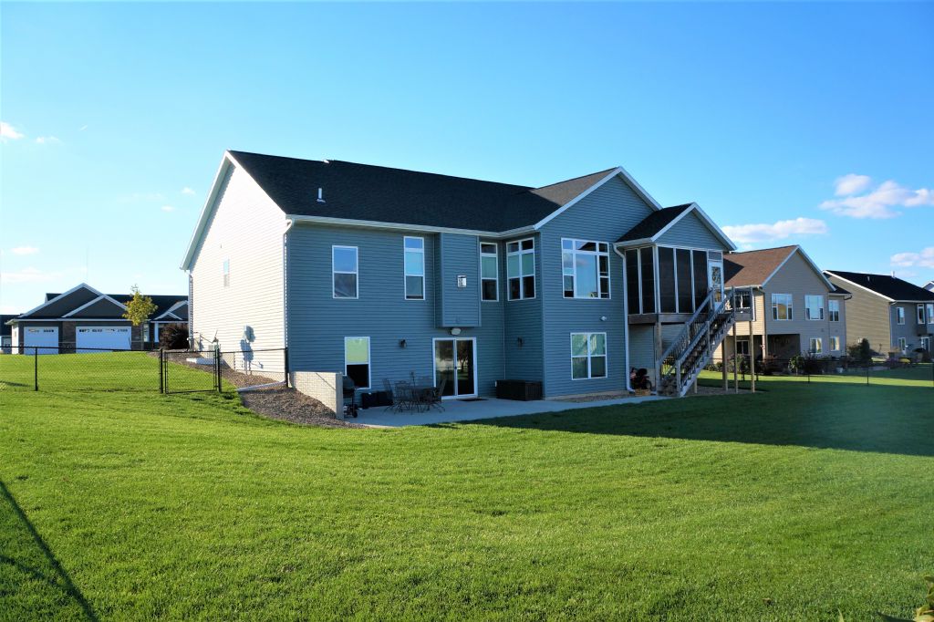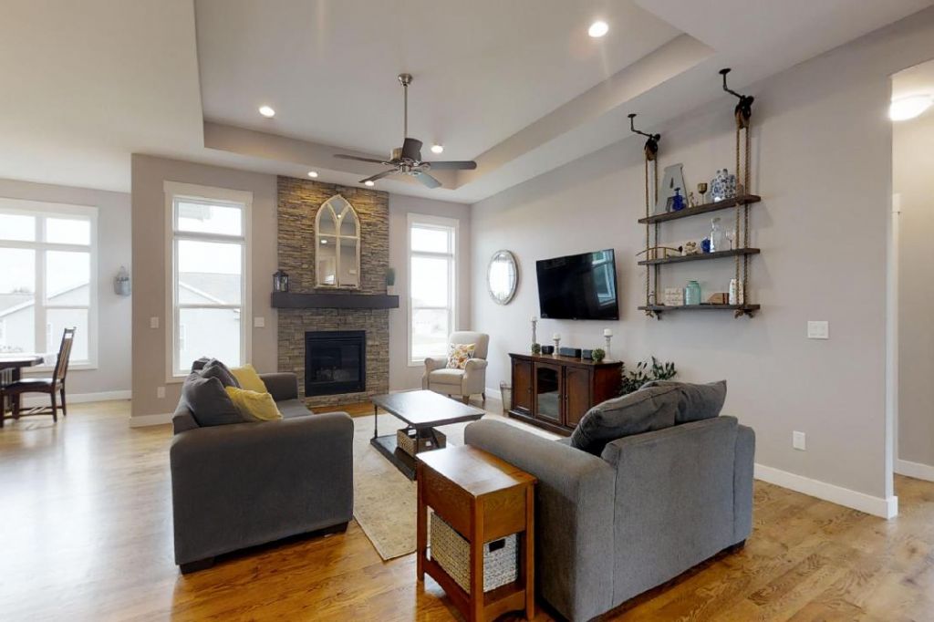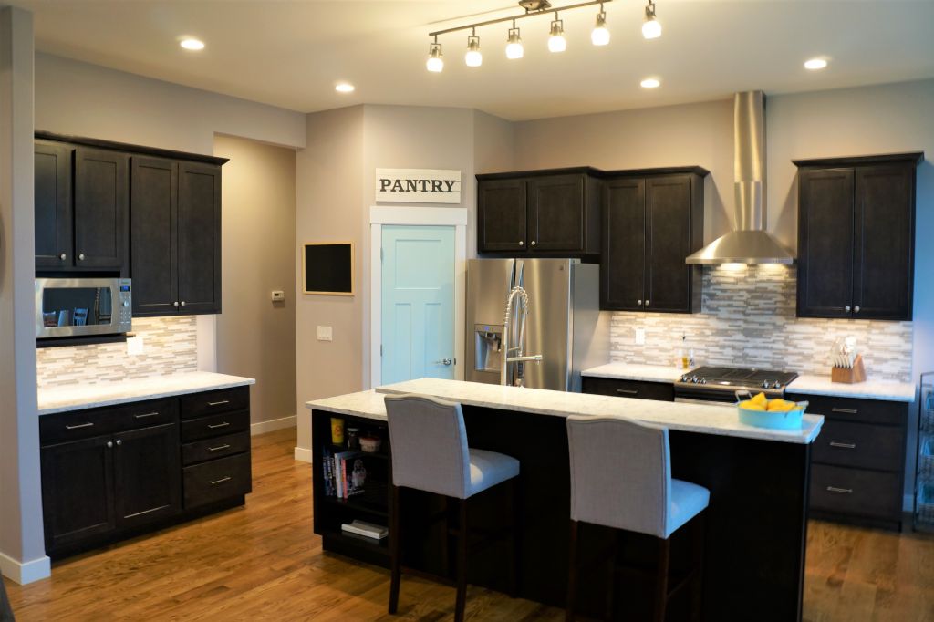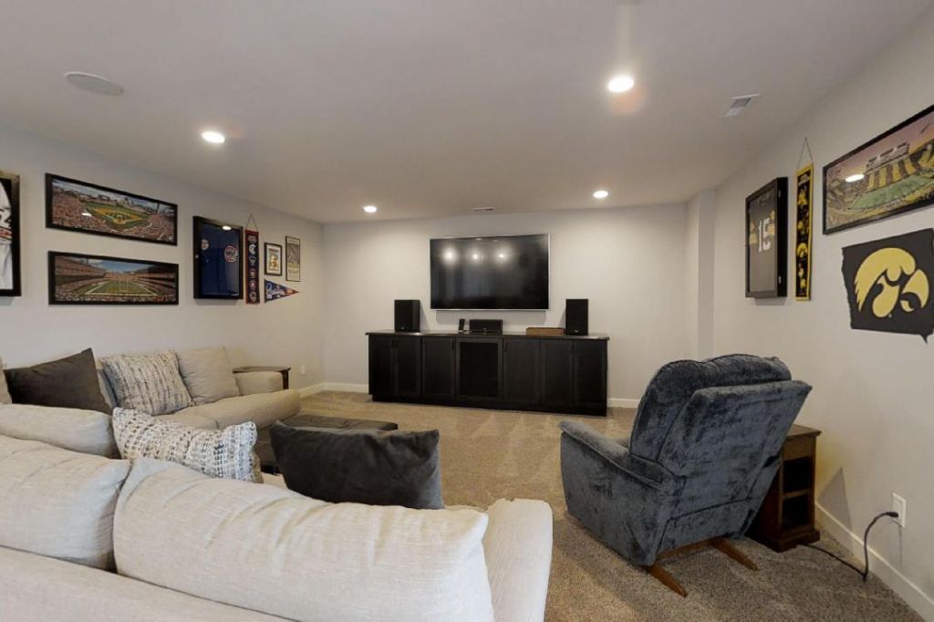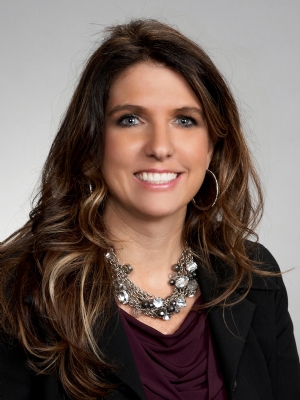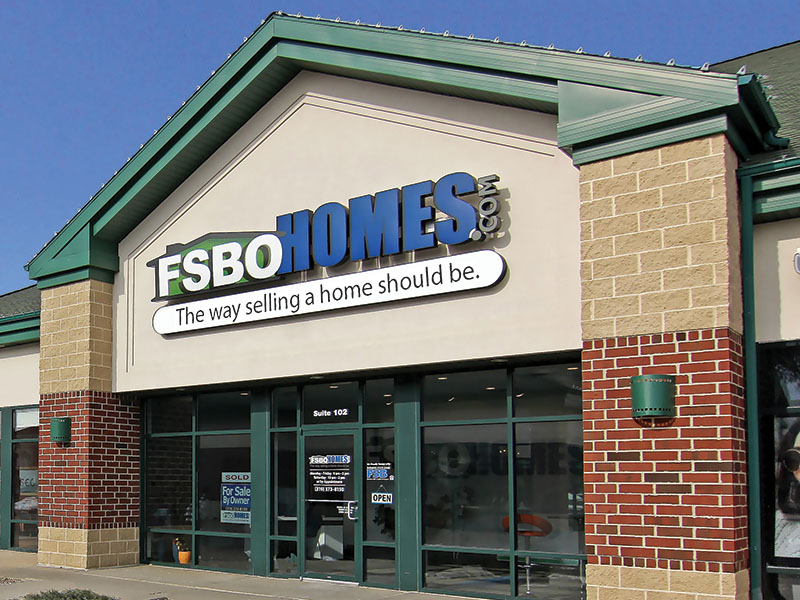|
|
 |
|
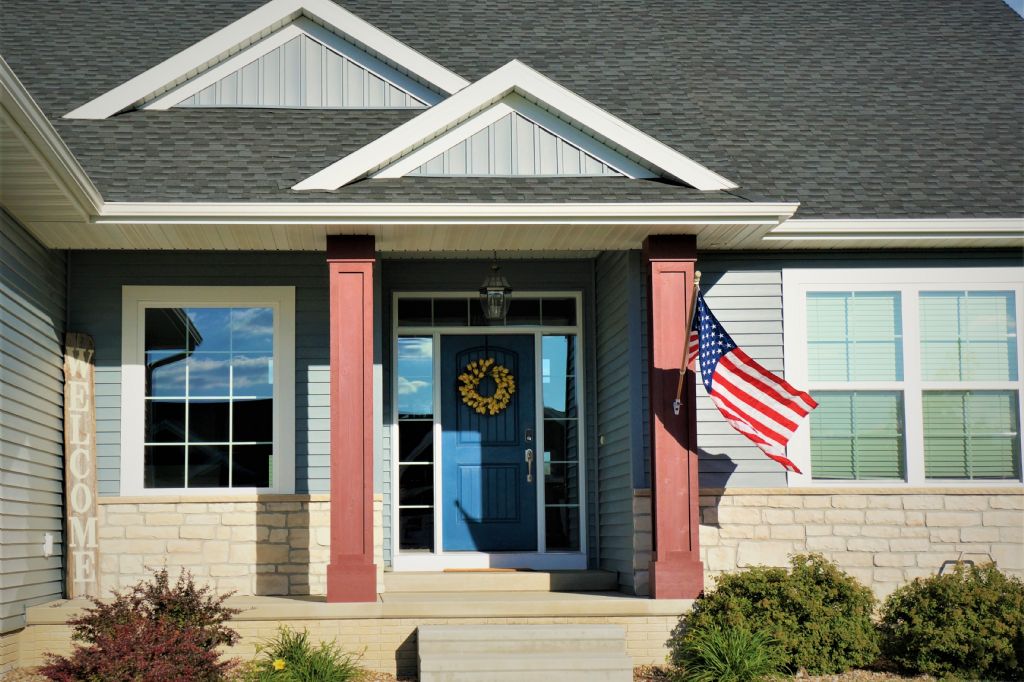
|
***House has been Sold***
Property Summary
Property ID 115647
370 Kilbirnie Rd Robins, IA $399,000 Single Family
Built in 2016 3359 SQFT Finished 5 Beds, 3 Bath Contact Information
Derek Altenburg
Phone: (319) 360-0681 Open House Information
No Open Houses Listed
|
|
Property Details
Beautiful custom-built ranch style with walkout basement home completed in April 2016 in a family-friendly quiet Robins' community that's within walking distance to the Cedar Valley Nature Trail. This 5 bedroom 3 bath open floor plan home provides a warm feeling with a welcoming atmosphere. The main area features 10-foot ceilings with beautiful oak flooring throughout and large windows that provide plenty of natural light and fresh air. A large island with breakfast bar and quartz countertop sits center to the chef's kitchen, and the hood range compliments the sleek cabinets and mosaic backsplash. A large breakfast nook with oversized picture windows provides plenty of space for your dining needs. The laundry/mud room delivers the room you need with a broom closet and large locker system. As you enter the master suite, you will be welcomed by resort-inspired French doors providing direc... (read full description online)
|
||||||||||||||||||||||||||||||||||||||||||||||||||||||||||||||||||||||||||||||||||||||||||||||
|
||||||||||||||||||||||||||||||||||||||||||||||||||||||||||||||||||||||||||||||||||||||||||||||
|
Property Features
Main Floor Primary BR, Main Floor Laundry, Office/Study, Central Vac, Pantry, Breakfast Nook, Breakfast Bar, Fireplace, Bath off Primary BR, Walkout Lower Level, Home Theater, Fenced Yard, Porch, Deck, Lawn Irrigation, Patio
|
||||||||||||||||||||||||||||||||||||||||||||||||||||||||||||||||||||||||||||||||||||||||||||||
|
Property Improvements
10' Entertainment Center With Concrete Countertop - 2016, Glass Shower in Master Bath - 2016, Workshop in Garage - 2016, Fenced Backyard - 2016, Gym Area - 2016, Master Closet Organization - 2016, Double Barn Doors for Office - 2016, Privacy Trees Planted - 2016, Added Cabinet With Butcher Block Counter in Bar Area - 2016, Craft Area in Utility Room - 2017
|
||||||||||||||||||||||||||||||||||||||||||||||||||||||||||||||||||||||||||||||||||||||||||||||

|
||||||||||||||||||
|
||||||||||||||||||
|
||||||||||||||||||
|
||||||||||||||||||


