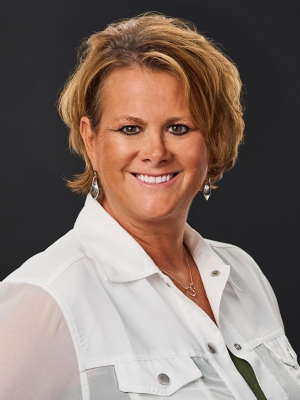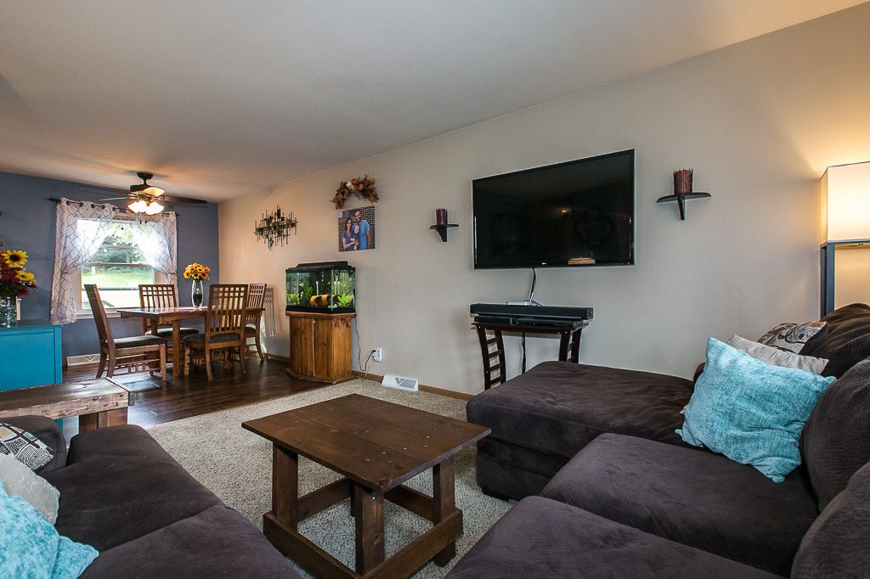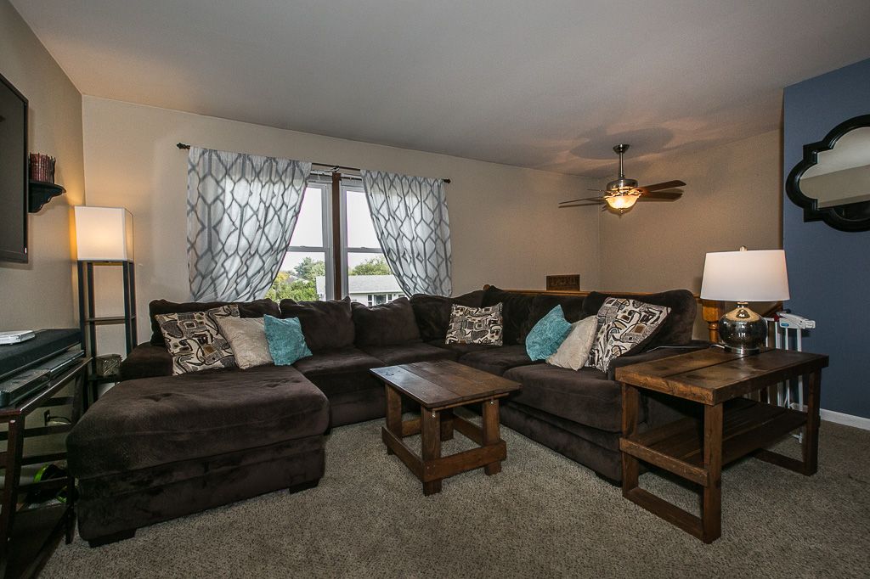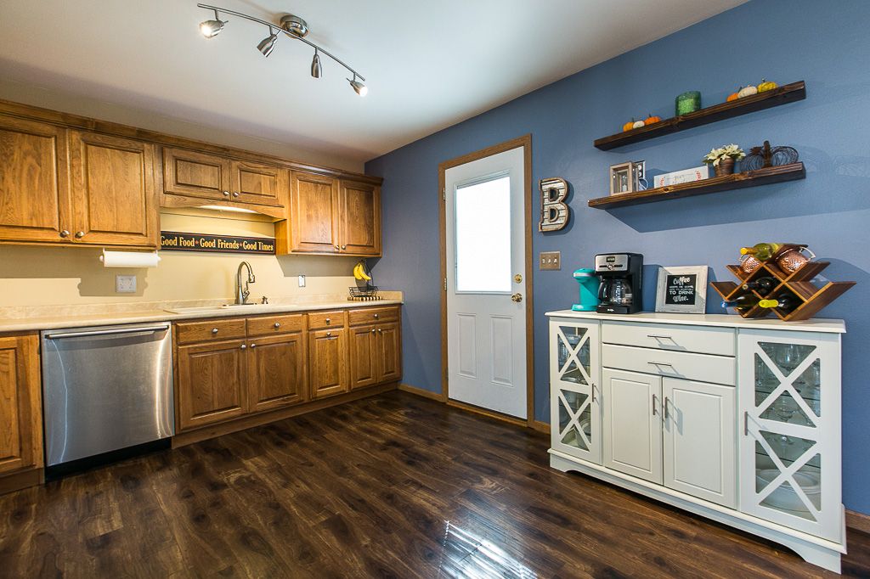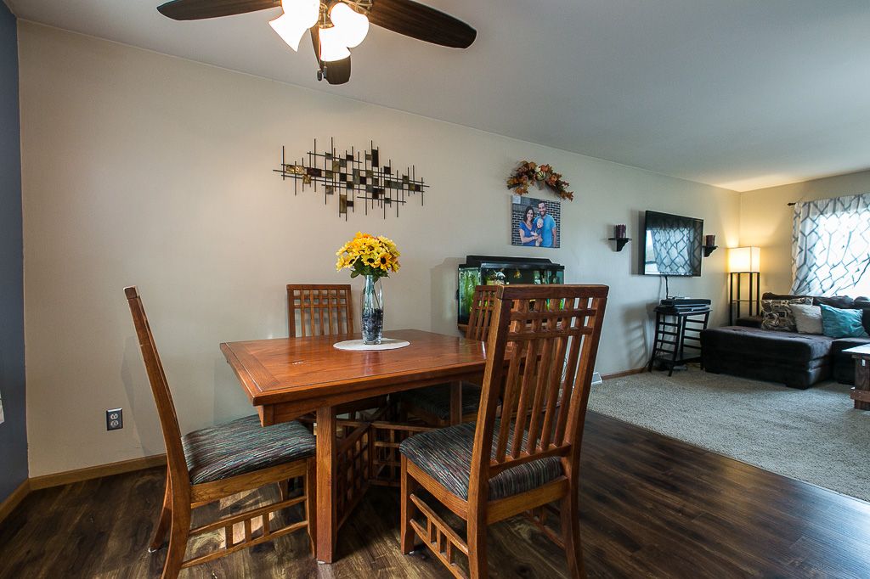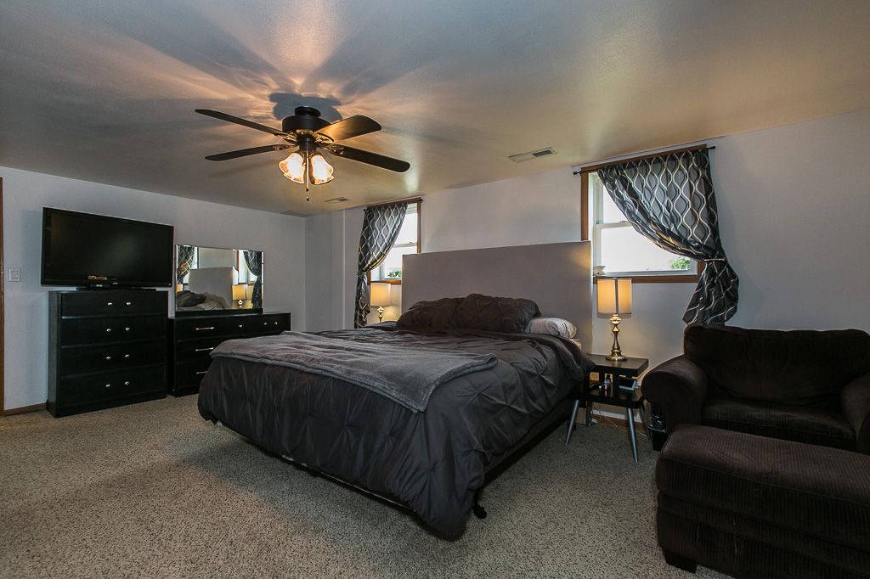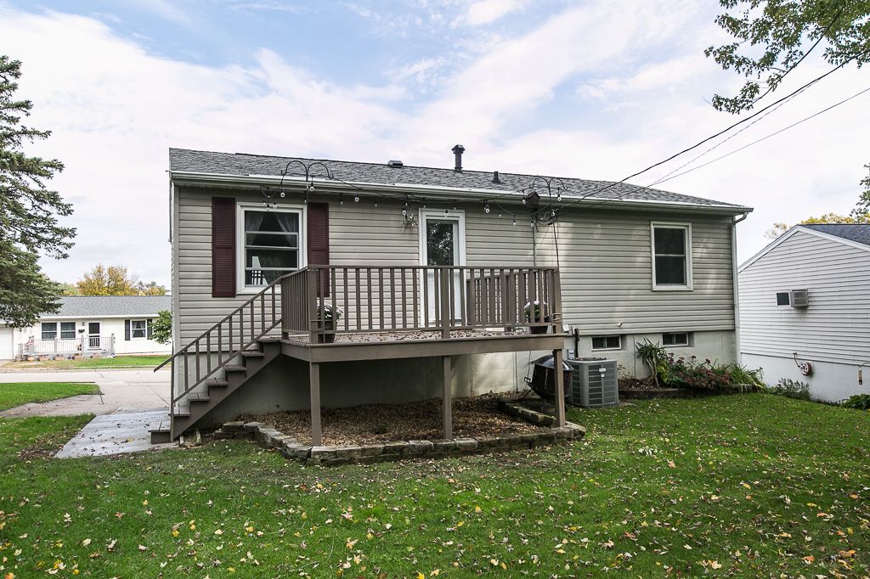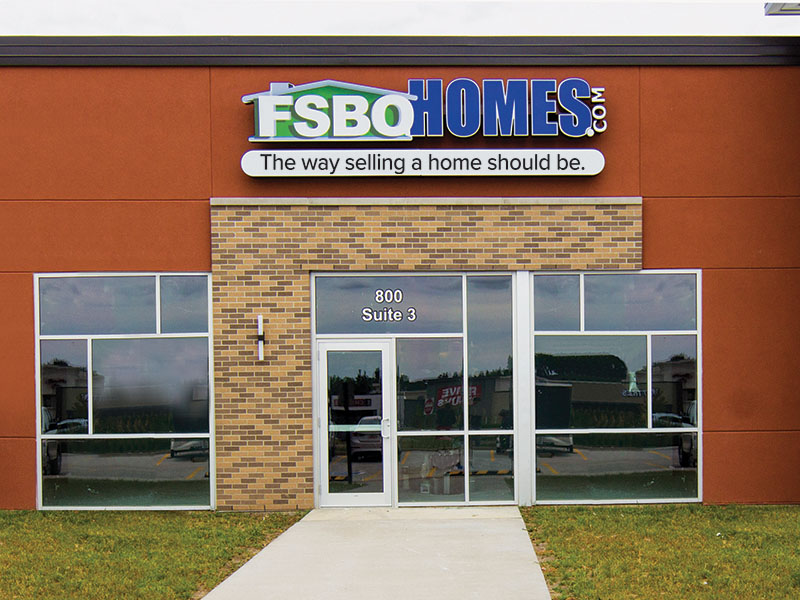|
|
 |
|
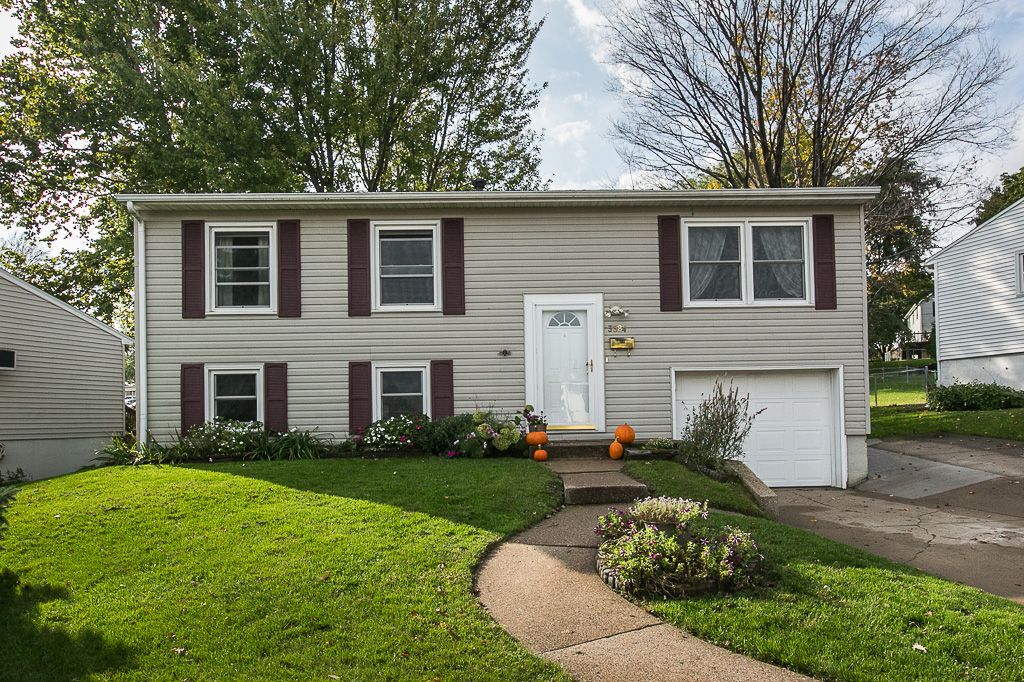
|
***House has been Sold***
Property Summary
Property ID 115673
3384 Kimberly Dr Dubuque, IA $175,000 Single Family
Built in 1963 2028 SQFT Finished 4 Beds, 2 Bath Contact Information
C.J. And Laura Beckman
Phone: (563) 542-6439 Alt Phone: (563) 564-1654 Open House Information
No Open Houses Listed
|
|
Property Details
Prepare to fall in love with everything you see in this beautiful split-level, 4 bedroom, 2 bathroom home. This is a "Must See" home has exceptional use of space and upgrades making it stand out above the rest. The crisp and clean look on the front of the home gives it awesome curb appeal. When you enter, you discover the openness. The spacious living room flows into a combined casual dining space and kitchen both with beautiful hardwood laminate floors. An office/bedroom and two other nice-sized bedrooms with a full bathroom are located on the main level as well. Once on the lower you'll discover the oversized master with plenty of space to relax and unwind after a long day, full bath, storage area, and laundry room. Outside you will find a well-maintained yard with low maintenance landscaping. Convenience surrounds the home, as you are located very near many important destinations ... (read full description online)
|
||||||||||||||||||||||||||||||||||||||||||||||||||||||||||||||||||||||||||||||||||||||||||||||
|
||||||||||||||||||||||||||||||||||||||||||||||||||||||||||||||||||||||||||||||||||||||||||||||
|
Property Features
Lower Level Primary BR, Lower Level Laundry, Office/Study, Kitchen Appliances Stay, Deck, Mature Trees, Professional Landscaping
|
||||||||||||||||||||||||||||||||||||||||||||||||||||||||||||||||||||||||||||||||||||||||||||||
|
Property Improvements
New Flooring Kitchen/Dining High End Vinyl Plank - May 2018 - 2018, Extended Driveway for Additional Parking - 2018, New Light and Ceiling Fans in Every Bedroom and Kitchen - 2018, Wired for CAT5 Internet - 2018, Every Room Freshly Painted - 2017, Added a Walk-In Closet in Downstairs Bedroom - 2017, New Faucets in Kitchen, Bathrooms, Showers and Added Utility Sink - 2015, Added Downstair Bathroom With New Plumbing Under the Cement - 2015, New Exhaust Fans in Bathrooms - 2015, Replaced All Doors in Bedroom, Closets, Bathrooms - 2015
|
||||||||||||||||||||||||||||||||||||||||||||||||||||||||||||||||||||||||||||||||||||||||||||||

|
||||||||||||||||||
|
||||||||||||||||||
|
||||||||||||||||||
|
||||||||||||||||||


