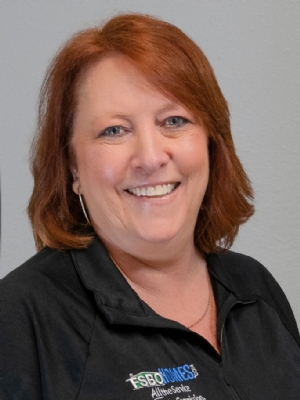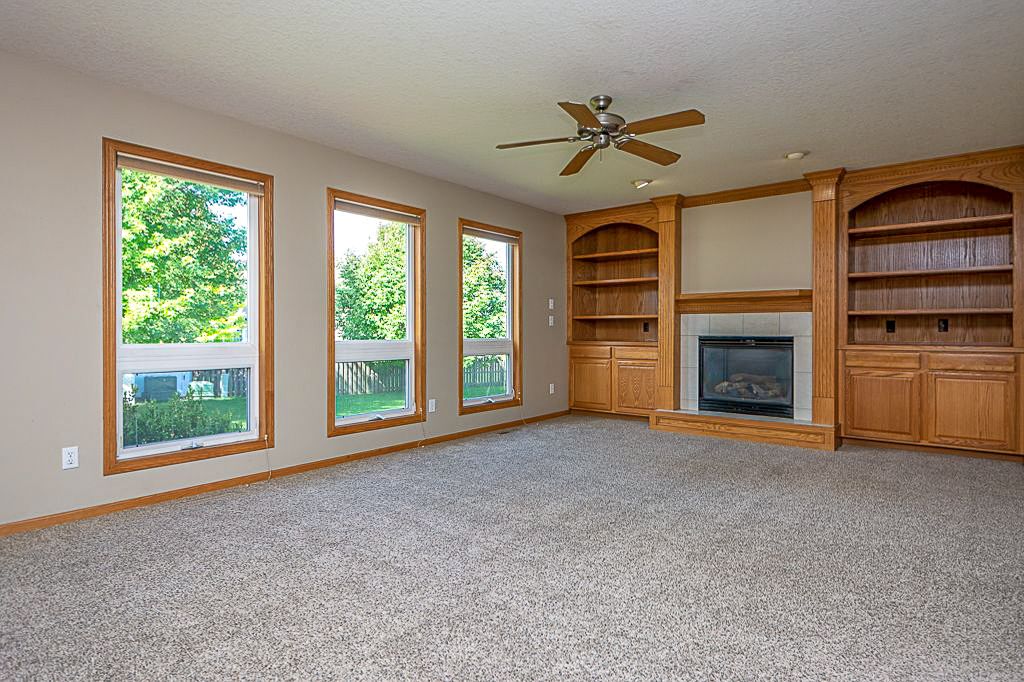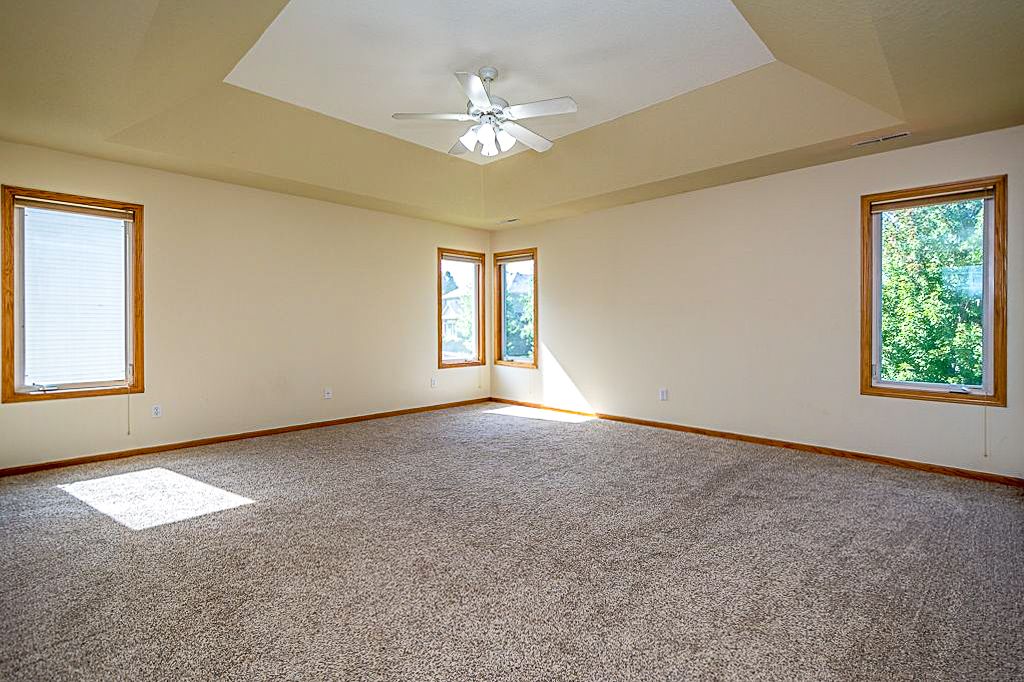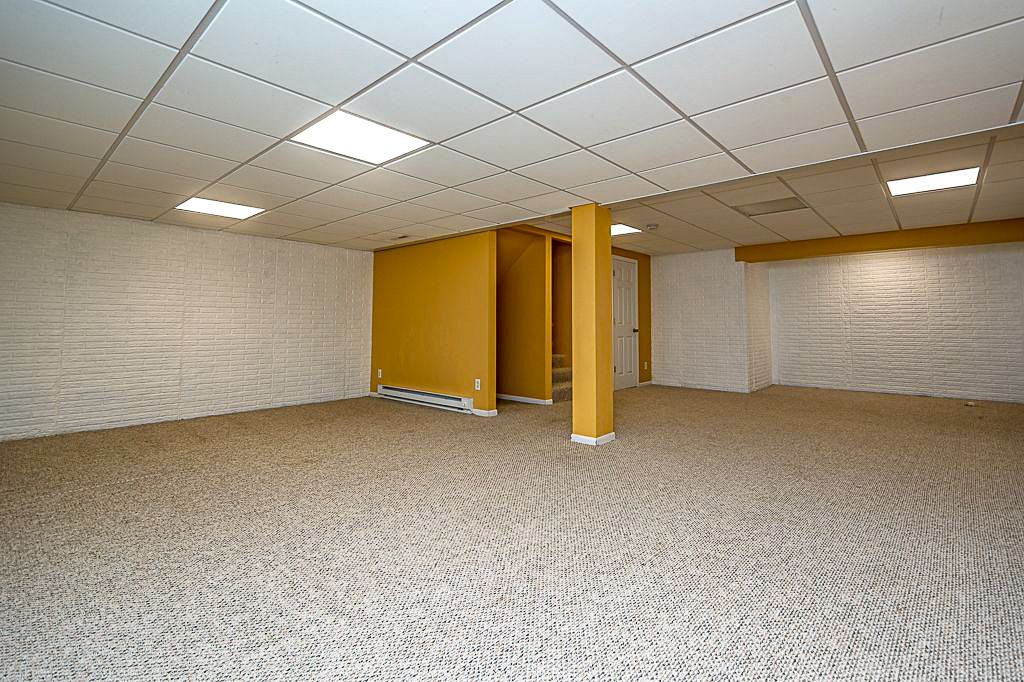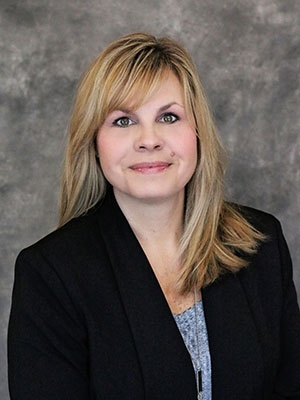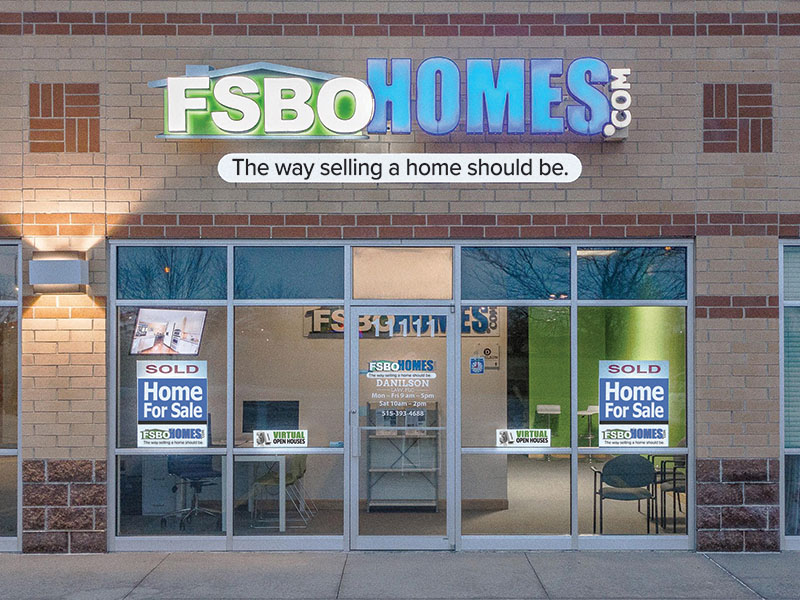|
|
 |
|
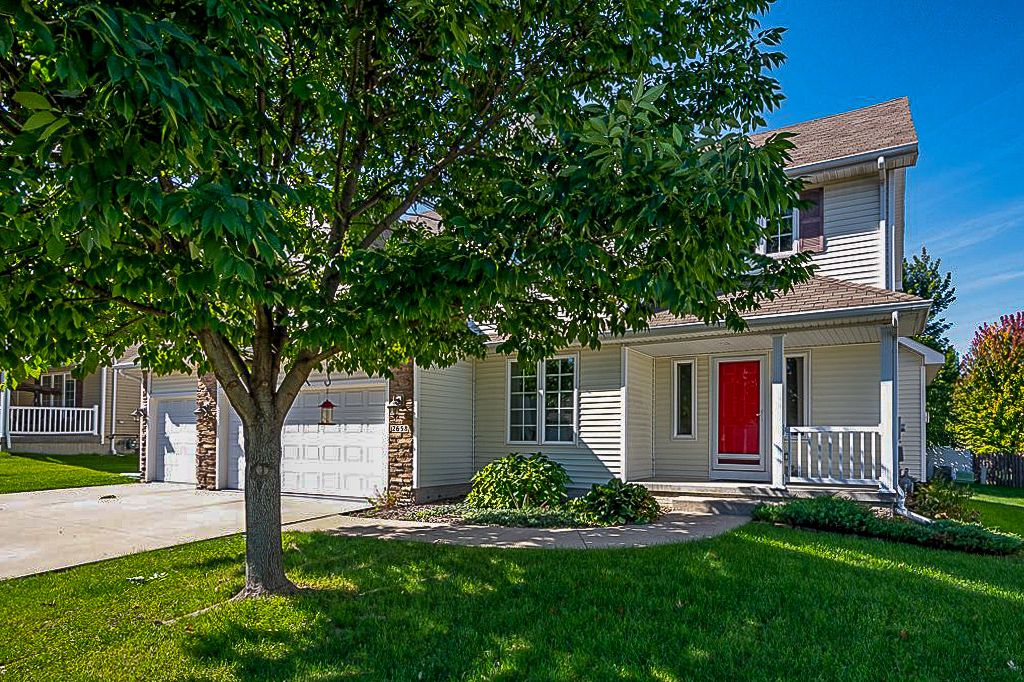
|
Property Summary
Property ID 115681
2658 NW 159th St Clive, IA $319,900 Single Family
Built in 2003 2774 SQFT Finished 4 Beds, 3 Bath Contact Information
Ted
Phone: (515) 270-0779 Open House Information
No Open Houses Listed
|
|
Property Details
Don't miss your opportunity to own this fantastic 4-bedroom 2-story home in Clive. You'll love the convenient location, marvelous hardwood floors and the oversized rooms in this spacious family home. There's a covered front porch where you'll greet your guests. You'll welcome them into a 2-story high entry foyer where they'll immediately notice the perfectly maintained hardwood floors. You'll also appreciate the large coat closet in the entryway. In just a few steps you'll find a huge carpeted family room. It features large windows that bathe the room in sunlight. There's also a wonderful gas fireplace that's flanked with built-ins and includes a space for the TV above the fireplace. The family room is wide open to the casual dining area and kitchen as all three areas flow together as one. The large dining area includes a sliding door to a treated wood deck that's perfect for grill... (read full description online)
|
||||||||||||||||||||||||||||||||||||||||||||||||||||||||||||||||||||||||||||||||||||||||||||||
|
||||||||||||||||||||||||||||||||||||||||||||||||||||||||||||||||||||||||||||||||||||||||||||||
|
Property Features
Upper Level Primary BR, Main Floor Laundry, Formal Dining Room, Breakfast Bar, Kitchen Appliances Stay, Fireplace, Bath off Primary BR, Deck
|
||||||||||||||||||||||||||||||||||||||||||||||||||||||||||||||||||||||||||||||||||||||||||||||
|
Property Improvements
None Specified
|
||||||||||||||||||||||||||||||||||||||||||||||||||||||||||||||||||||||||||||||||||||||||||||||

|
|||||||||||||||||
|
|||||||||||||||||
|
|||||||||||||||||
|
|||||||||||||||||


