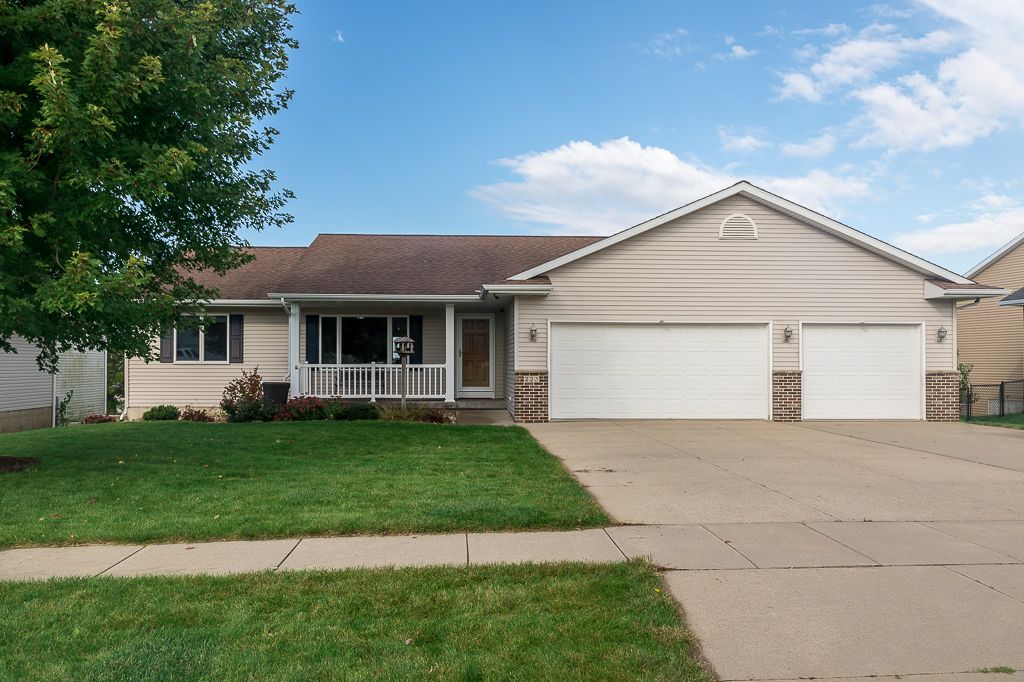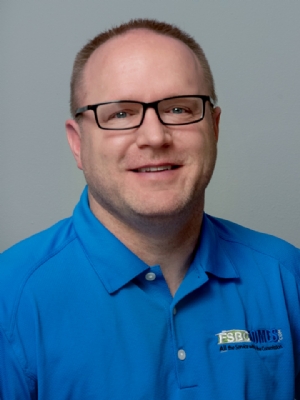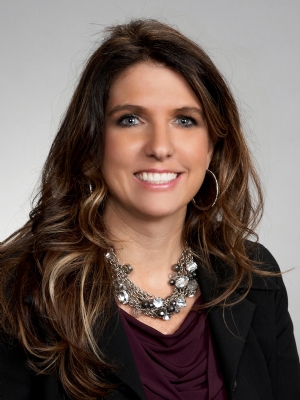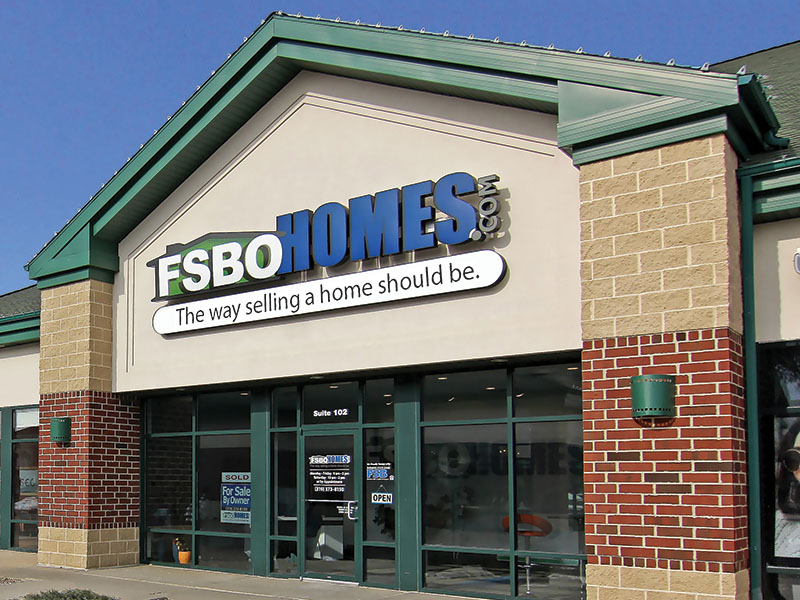|
|
 |
|

|
***House has been Sold***
Property Summary
Property ID 115712
223 E Terrace Dr Center Point, IA $269,900 Single Family
Built in 2002 2695 SQFT Finished 4 Beds, 3 Bath Contact Information
Patti
Phone: (319) 202-4521 Open House Information
No Open Houses Listed
|
|
Property Details
Hidden gem. This custom-built ranch is located in a family-friendly neighborhood in Center Point. It is less than two miles to I-380 and 15 minutes to Cedar Rapids. Open split floor plan features hardwood and tile floors, solid wood doors, Andersen windows, and more. The kitchen features an island, pantry and updated appliances. The master suite offers a walk-in closet and master bath with custom tile. Two more spacious bedrooms, a second bathroom, and laundry are also located on the main level. A huge lower level recreation room has a theater projector system and screen that stay with the home as well as a gas fireplace. The lower level also includes a beautiful corner office/4th bedroom and another full bath. In addition to the finished area listed, the large unfinished area has conforming egress windows and offers easy potential of a 5th bedroom. Attached is an oversized three-stall g... (read full description online)
|
||||||||||||||||||||||||||||||||||||||||||||||||||||||||||||||||||||||||||||||||||||||||||||||
|
||||||||||||||||||||||||||||||||||||||||||||||||||||||||||||||||||||||||||||||||||||||||||||||
|
Property Features
Main Floor Primary BR, Main Floor Laundry, Office/Study, Pantry, Breakfast Bar, Kitchen Appliances Stay, Fireplace, Bath off Primary BR, Home Theater, Porch, Deck, Mature Trees
|
||||||||||||||||||||||||||||||||||||||||||||||||||||||||||||||||||||||||||||||||||||||||||||||
|
Property Improvements
New Roof - 2018, Solar Panels - 4.24 Kw System - 2014, Kitchen Update - New Refrigerator, Dishwasher, and Counters - 2017, Whole-House Humidifier - 2018, Projector Home Theater System - 2015, Security Cameras - 2016, Outside Generator Hookup With Transfer Switch - 2014
|
||||||||||||||||||||||||||||||||||||||||||||||||||||||||||||||||||||||||||||||||||||||||||||||

|
||||||||||||||||||
|
||||||||||||||||||
|
||||||||||||||||||
|
||||||||||||||||||













