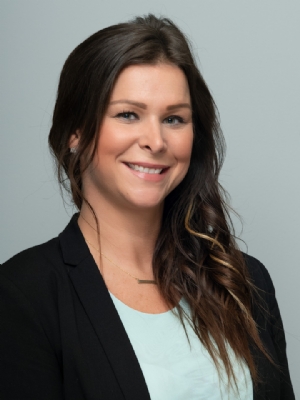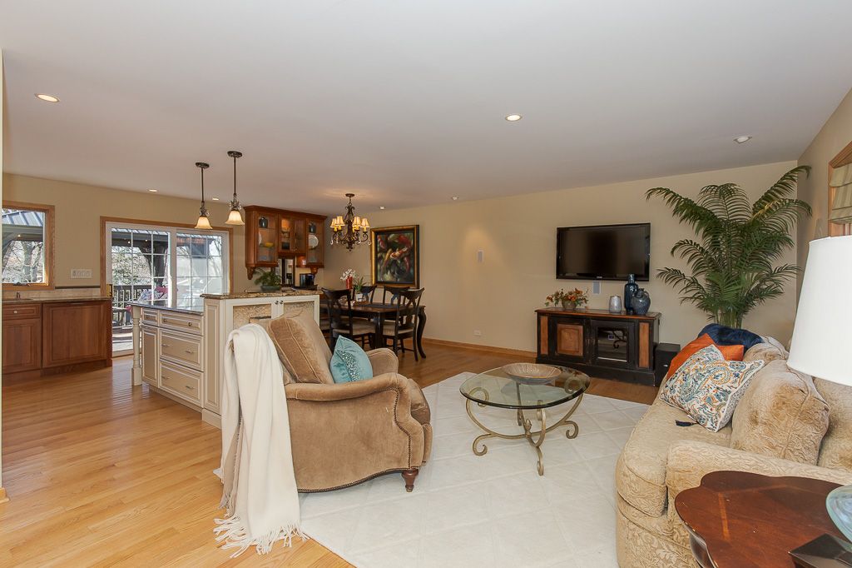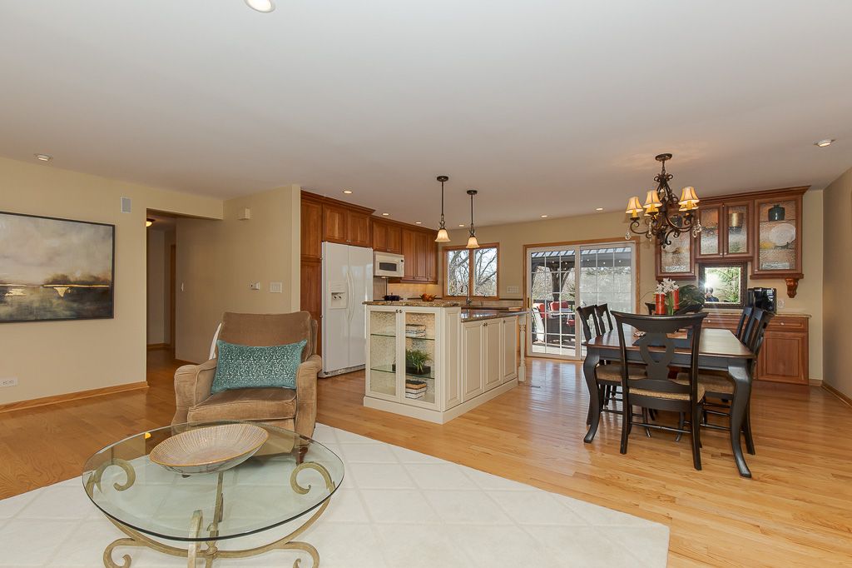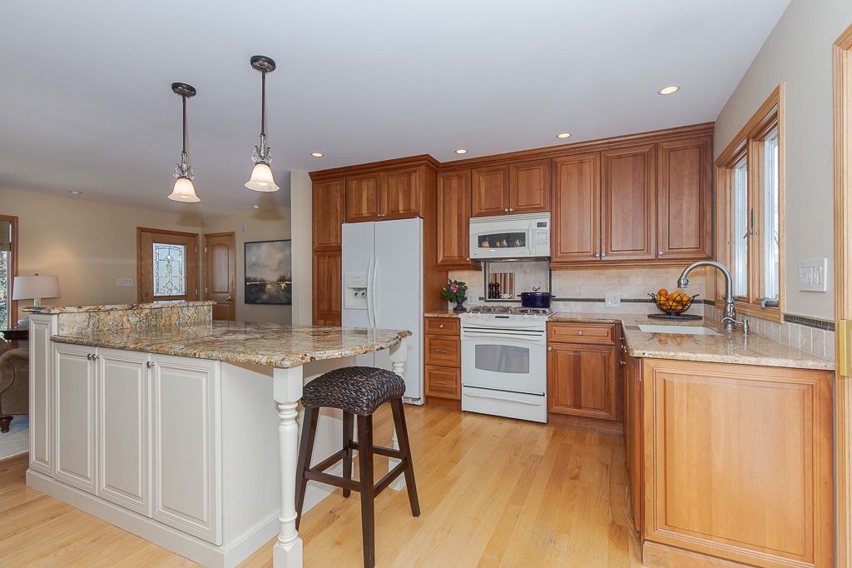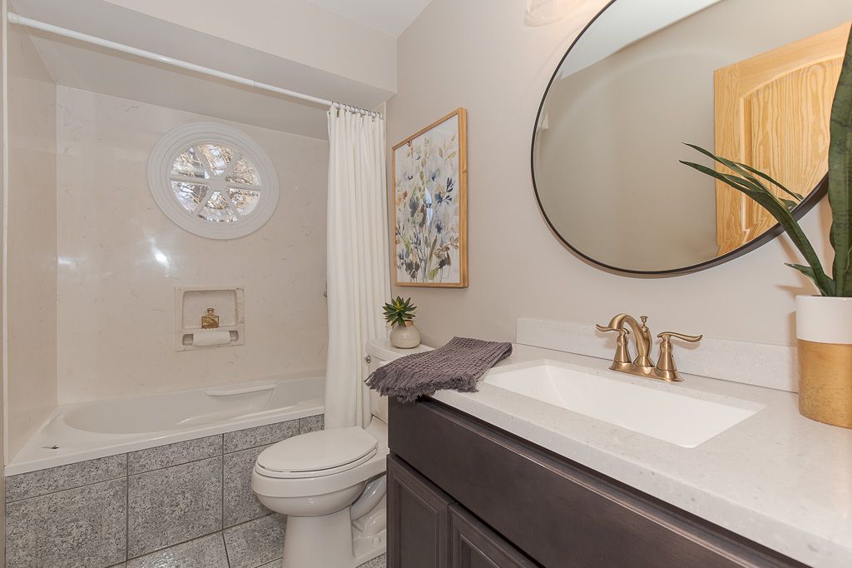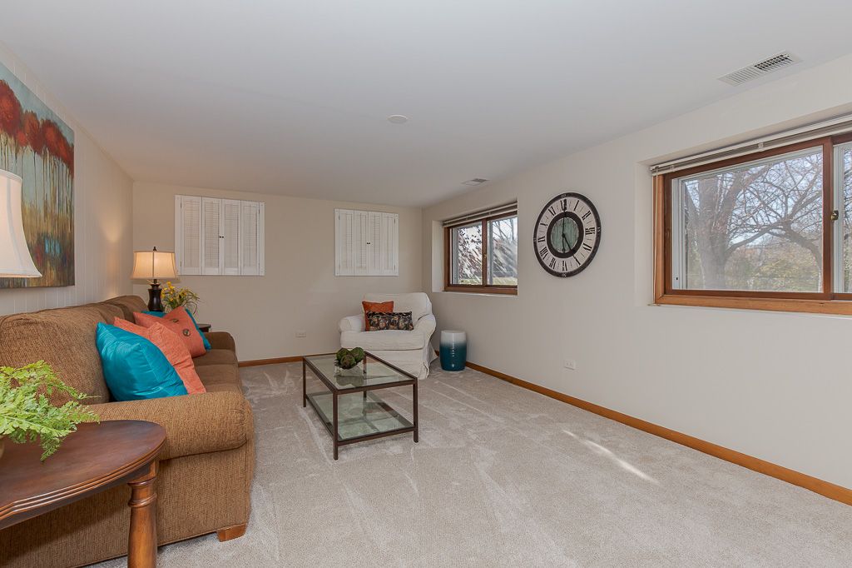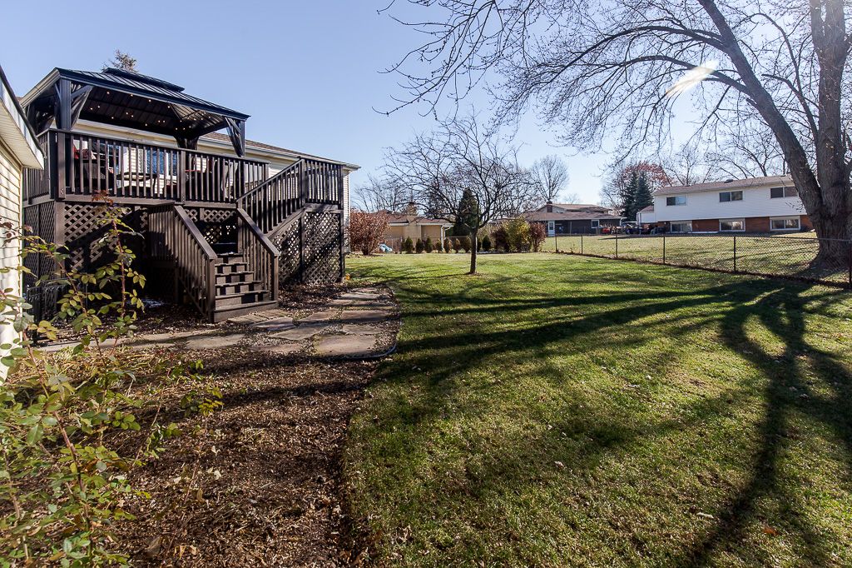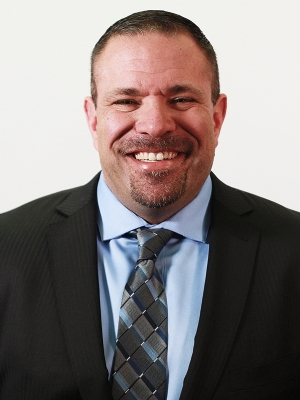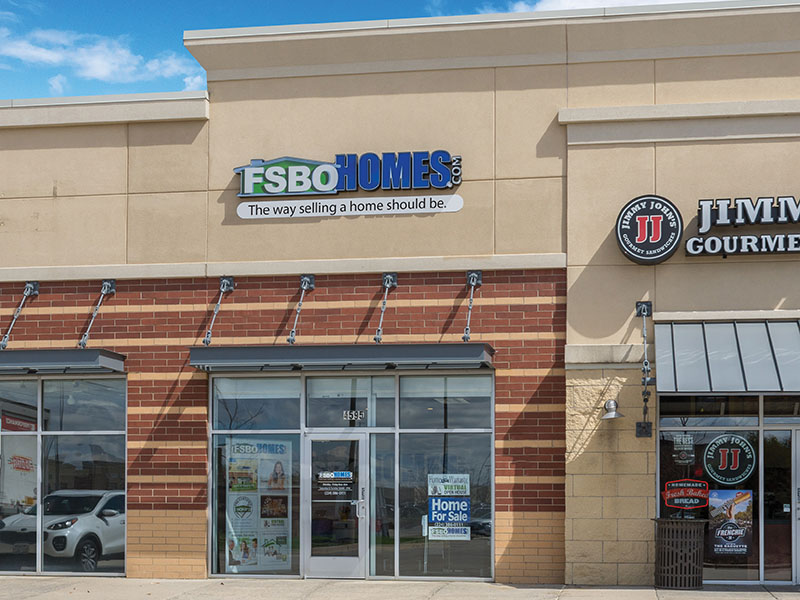|
|
 |
|
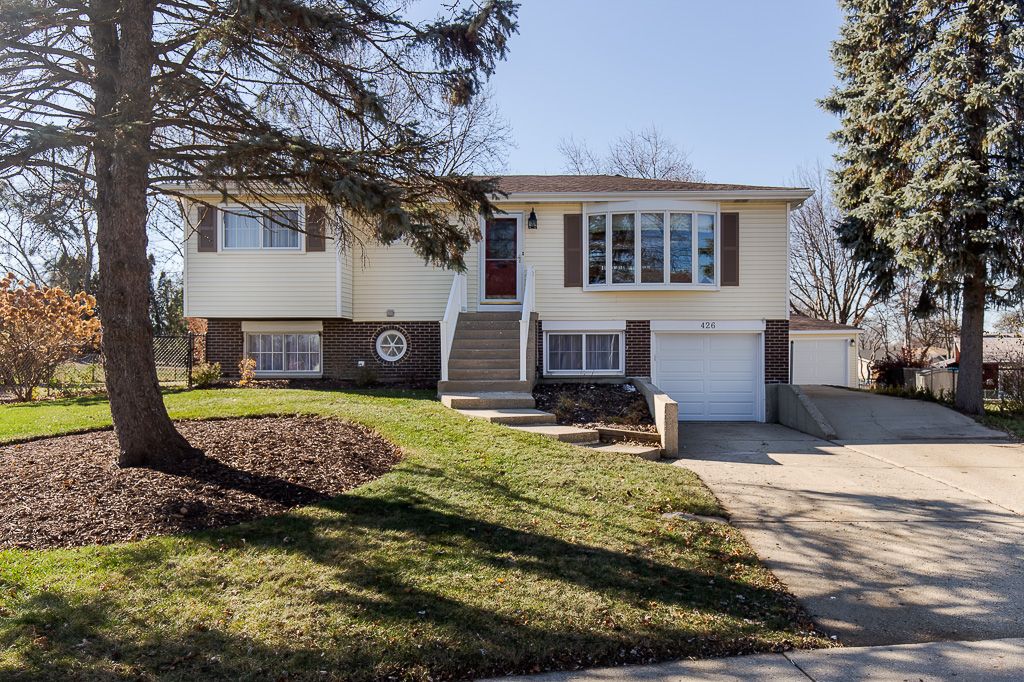
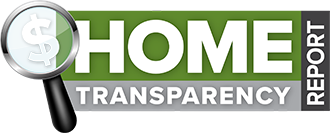
|
Property Summary
Property ID 115888
426 Redwood Ln. Schaumburg, IL $349,900 Single Family
Built in 1973 1964 SQFT Finished 3 Beds, 2 Bath Contact Information
Terri
Phone: (847) 533-8932 Open House Information
No Open Houses Listed
|
|
Property Details
This beautiful, spacious, open concept home with 1954 sq. ft. of livable space has been updated and is in move-in condition. Kitchen boasts 40" cherry upper cabinets with under cabinet lighting and pantry. Lower cabinets have pullout shelves and soft close drawers. The buffet/bar area is a lovely focal point that serves well when entertaining. The large island is a cooks/bakers dream that adds desired additional counterspace and storage. Striking granite countertops and tumbled marble backsplash give this space a designer look. Set the ambiance with the dimmable can, accent, chandelier and pendent lighting along with the Bose surround sound. Main level bath has soothing Ulta hydrotherapy air tub, new vanity and top, fixtures, mirror and lighting. Bedrooms have newer ceiling fans, adjustable closet organizers and hardwood flooring under the carpeting. New carpet and freshly painted lower ... (read full description online)
|
|||||||||||||||||||||||||||||||||||||||||||||||||||||||||||||||||||||||||||||||||||||||||||||||
|
|||||||||||||||||||||||||||||||||||||||||||||||||||||||||||||||||||||||||||||||||||||||||||||||
|
Property Features
Main Floor Primary BR, Lower Level Laundry, Office/Study, Pantry, Breakfast Bar, Kitchen Appliances Stay, Fenced Yard, Deck, Mature Trees
|
|||||||||||||||||||||||||||||||||||||||||||||||||||||||||||||||||||||||||||||||||||||||||||||||
|
Property Improvements
Home-New Roof, Gutters, Downspouts, Window Caps, Garage Door, Service Door - 2017, Detached Garage-New Roof, Vinyl Siding,Soffit and Window Cap, Garage Door - 2017, Stripped and Refinished Deck - 2017, Main Level Bath- Updated - 2018, Lower Level Family Room, Bath and Den-New Carpet and Paint - 2018
|
|||||||||||||||||||||||||||||||||||||||||||||||||||||||||||||||||||||||||||||||||||||||||||||||

|
|||||||||||||||||
|
|||||||||||||||||
|
|||||||||||||||||
|
|||||||||||||||||



