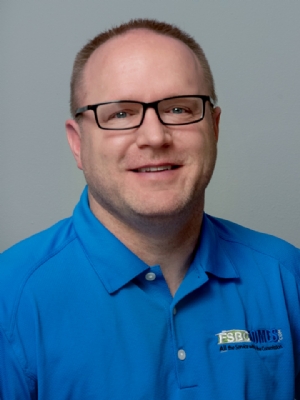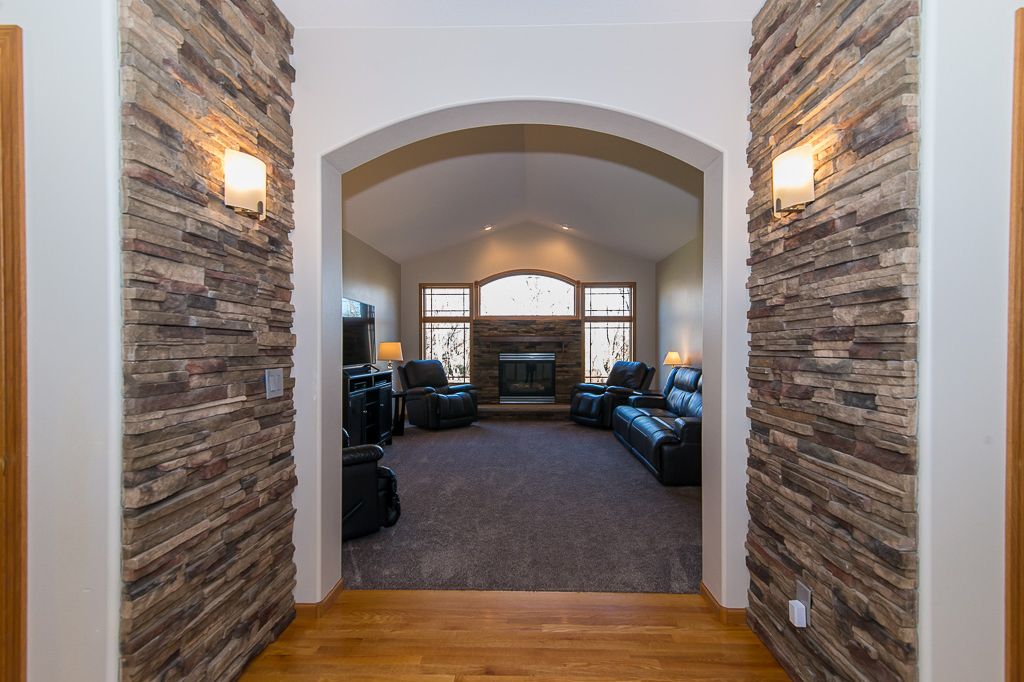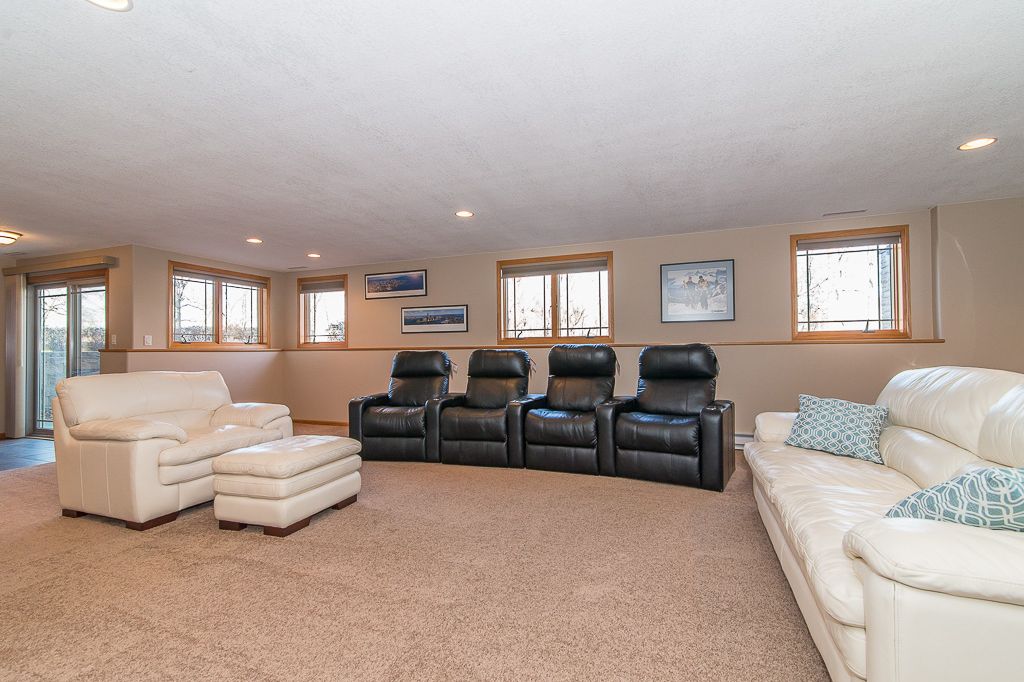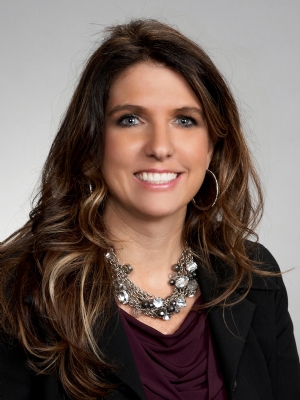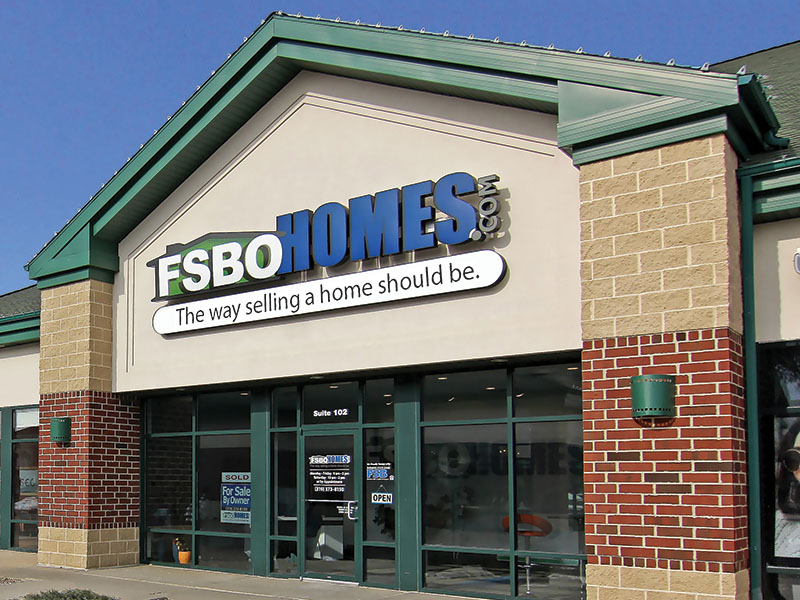|
|
 |
|
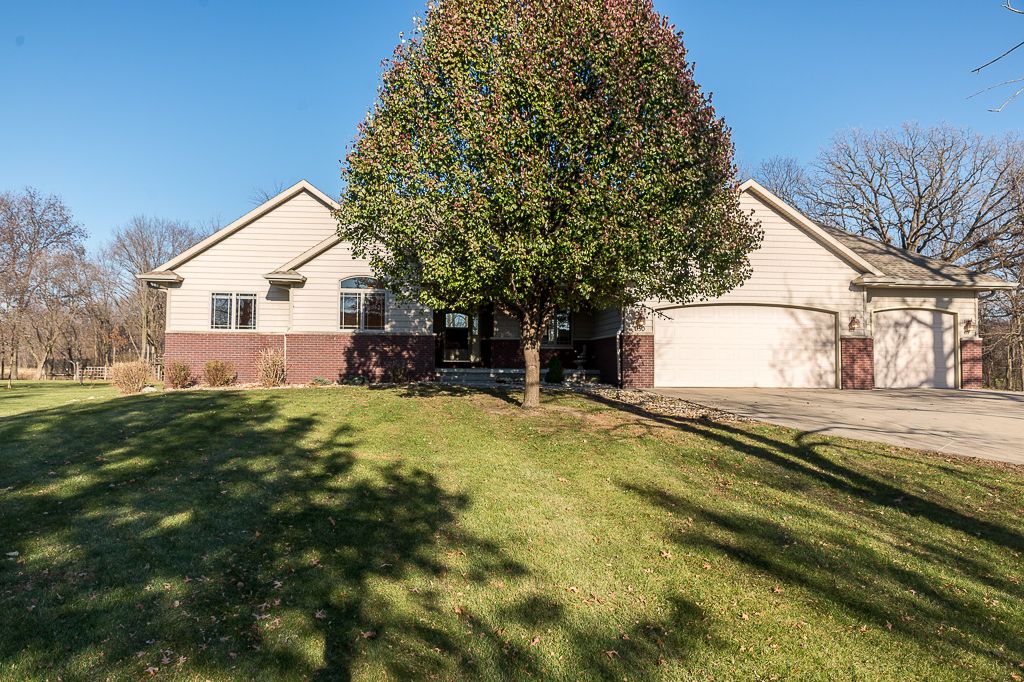
|
***House has been Sold***
Property Summary
Property ID 115889
950 E Main Street Cedar Rapids, IA $449,000 Single Family
Built in 2005 3172 SQFT Finished 5 Beds, 3 Bath Contact Information
Joe Rydell
Phone: (319) 533-1793 Open House Information
No Open Houses Listed
|
|
Property Details
Rare in-town wooded acreage in the highly desired Robins area. This custom built ranch home features an energy efficient geothermal heating and cooling system. Upon entering the foyer you will be greeted by a stone accented entry that leads into the living room with cathedral ceilings, a gas fireplace and an abundance of natural light cascading in from picture and transom windows. The kitchen opens to the living and dining areas and provides a great deal of storage with solid maple cabinets, a 6-foot island and two dishwashers for quick cleanup. The master suite has a double tray ceiling, an updated hickory vanity and solid countertop in the en suite bathroom, and a custom walk in closet. Two additional bedrooms, full bathroom, laundry, drop zone, pantry and formal dining with a tray ceiling complete this level. Solid hardwood oak floors throughout the entire main level except for updat... (read full description online)
|
||||||||||||||||||||||||||||||||||||||||||||||||||||||||||||||||||||||||||||||||||||||||||||||
|
||||||||||||||||||||||||||||||||||||||||||||||||||||||||||||||||||||||||||||||||||||||||||||||
|
Property Features
Main Floor Primary BR, Main Floor Laundry, Formal Dining Room, Pantry, Kitchen Appliances Stay, Fireplace, Bath off Primary BR, Walkout Lower Level, Fenced Yard, Porch, Great View, Patio, Mature Trees
|
||||||||||||||||||||||||||||||||||||||||||||||||||||||||||||||||||||||||||||||||||||||||||||||
|
Property Improvements
New Carpet - 2016, New Vanity and Counter Top in Master Bathroom - 2016, Custom Hickory Drop Zone Area Including Built-In Cabinets - 2016, Custom Hickory Shelving in All Closets - 2016, New 4 Door Pantry Style Refrigerator - 2017, New Convection Stove - 2018, Land Overgrowth Clearing and Tree Removal - 2015, Black-Out Blinds Throughout - 2015, Garage Remodel Including Resinous Flooring and Plumbing - 2016, New Convection Microwave W/ Exterior Venting - 2016
|
||||||||||||||||||||||||||||||||||||||||||||||||||||||||||||||||||||||||||||||||||||||||||||||

|
||||||||||||||||||
|
||||||||||||||||||
|
||||||||||||||||||
|
||||||||||||||||||


