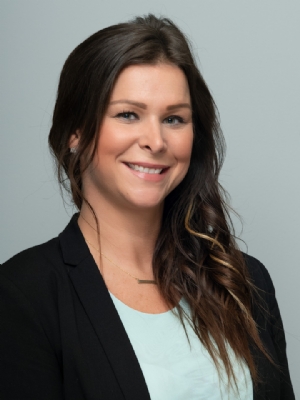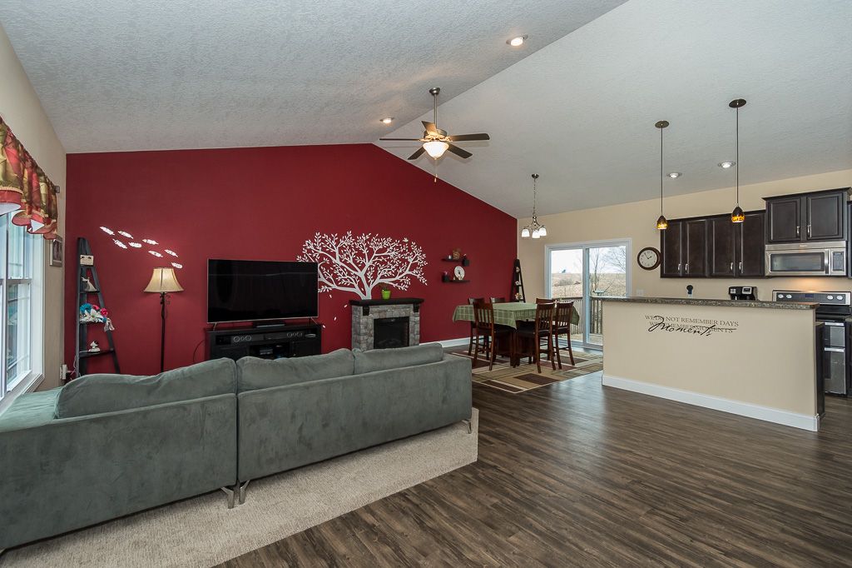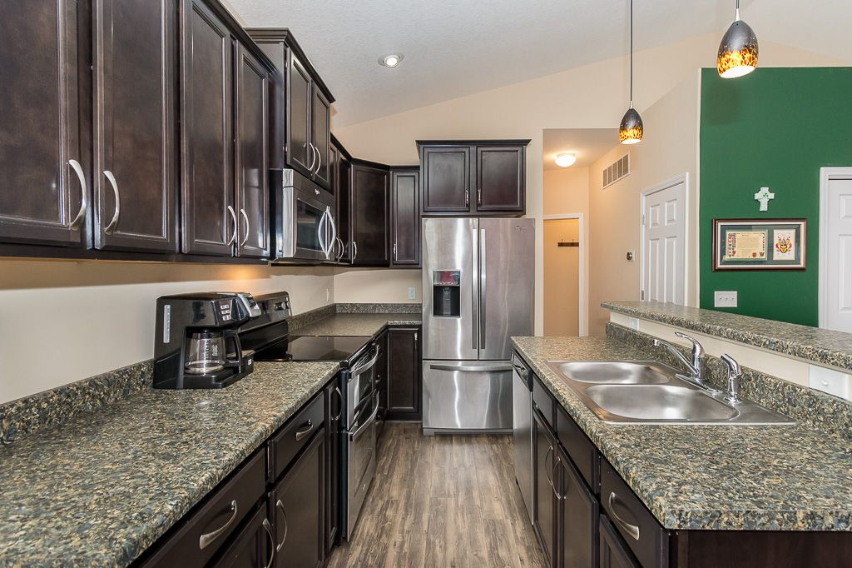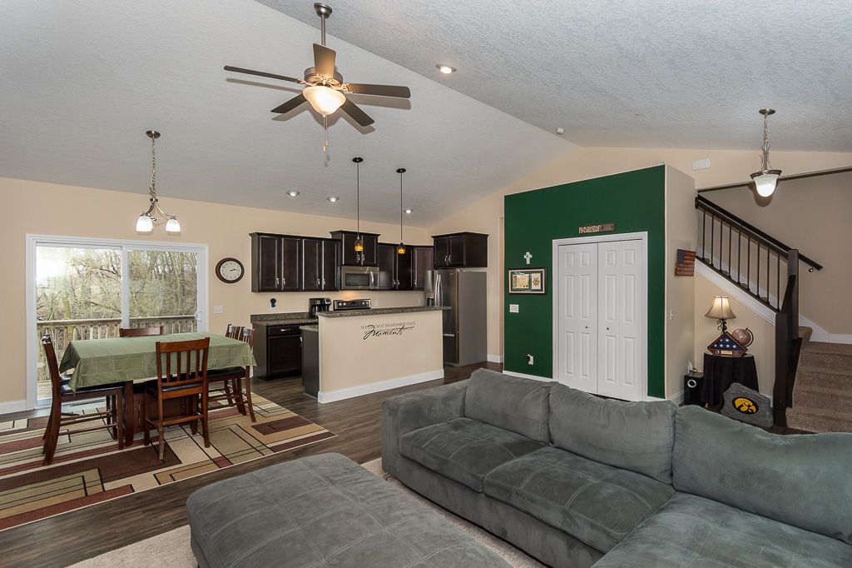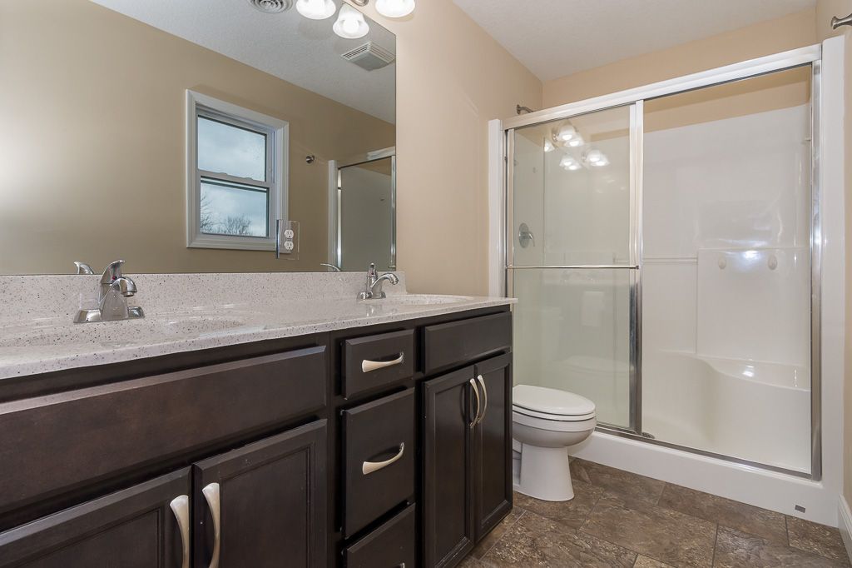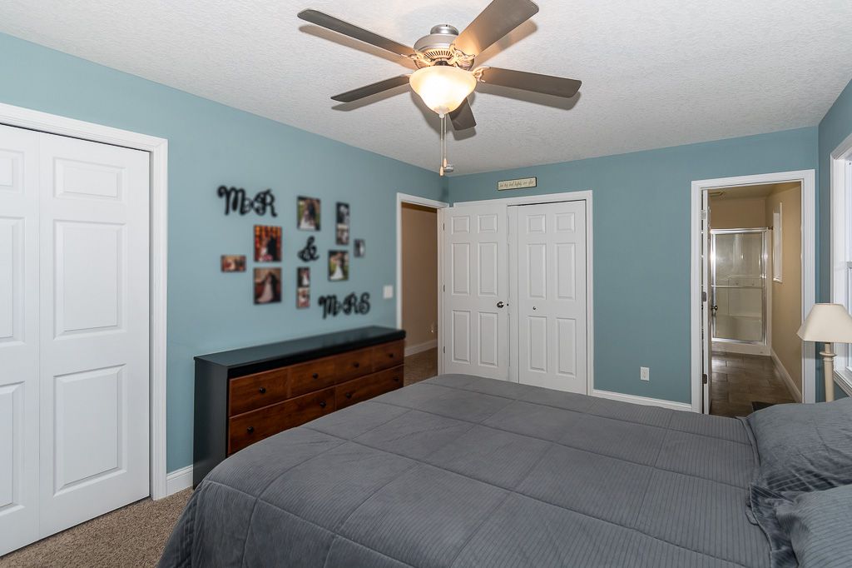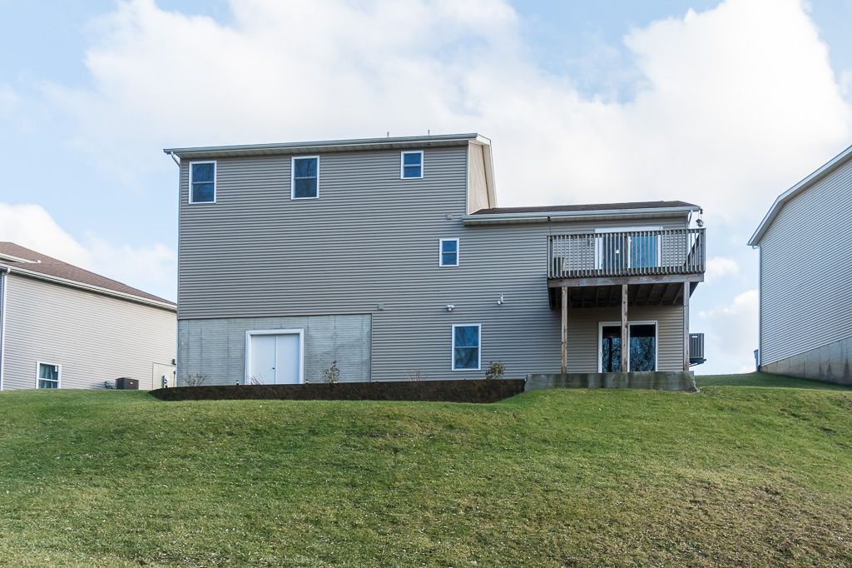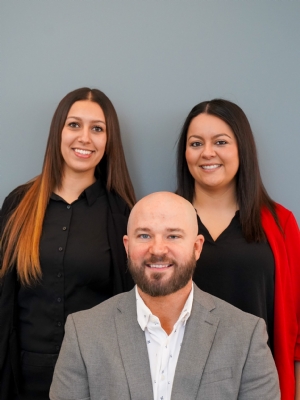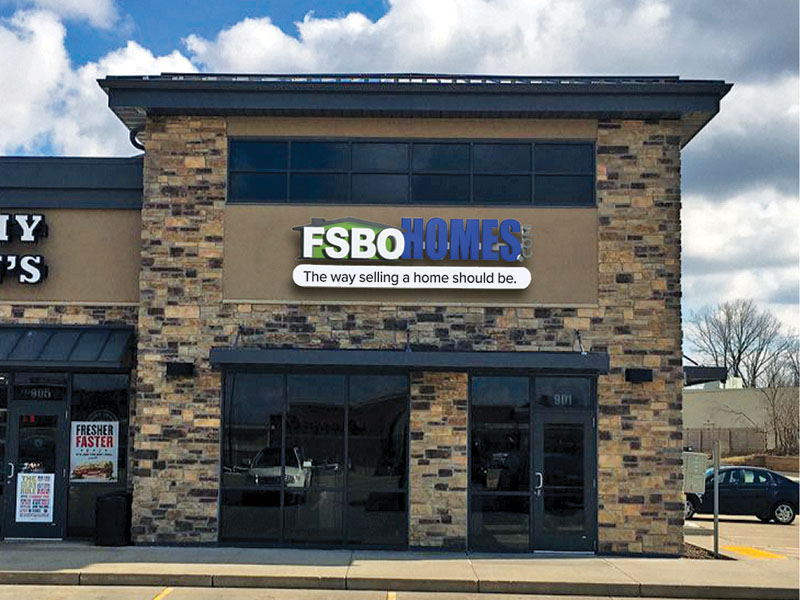|
|
 |
|
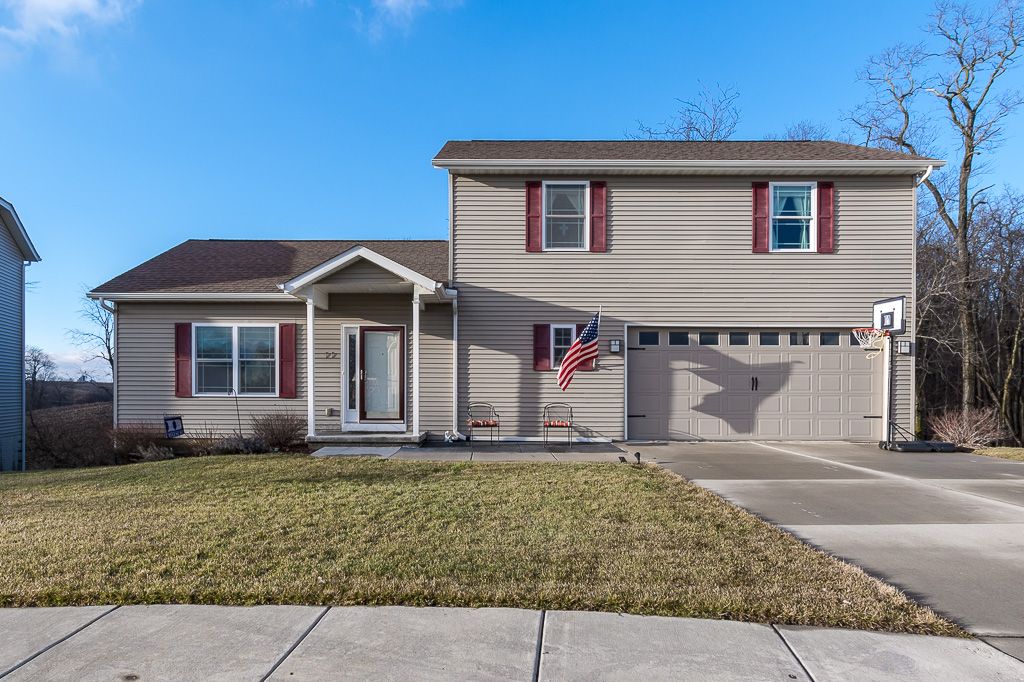
|
***House has been Sold***
Property Summary
Property ID 115985
11 Oakley Dr LeClaire, IA $219,900 Single Family
Built in 2013 1677 SQFT Finished 3 Beds, 3 Bath Contact Information
Sean McAllister
Phone: (319) 759-7926 Alt Phone: (815) 499-3805 Open House Information
No Open Houses Listed
|
|
Property Details
*Income restrictions apply on this home through July 2021. Buyer's income cannot exceed $57,850 AGI on last filed tax return and must show proof once to the City of Le Claire prior to purchase (a projected increase of approximately 5% to the AGI limit will be released around April 1st). Income restriction do not apply after purchase* This like new two-story home is located in a family-friendly neighborhood in LeClaire within the Pleasant Valley School District. Certified Home Inspection completed by owner on January 5th - Exceptional results! Neighborhood is within walking distance of Bridgeview Elementary School, and minutes from historic downtown LeClaire and Interstate 80. The luxurious main level offers an open floor plan with vaulted ceilings overlooking a picturesque field and wooded area with a creek that attracts various wildlife. Kitchen offers upgraded stainless steel applianc... (read full description online)
|
||||||||||||||||||||||||||||||||||||||||||||||||||||||||||||||||||||||||||||||||||||||||||||||
|
||||||||||||||||||||||||||||||||||||||||||||||||||||||||||||||||||||||||||||||||||||||||||||||
|
Property Features
Upper Level Primary BR, Main Floor Laundry, Pantry, Breakfast Bar, Kitchen Appliances Stay, Bath off Primary BR, Walkout Lower Level, Deck, Great View, Patio, Mature Trees
|
||||||||||||||||||||||||||||||||||||||||||||||||||||||||||||||||||||||||||||||||||||||||||||||
|
Property Improvements
Radon Ready Sump Pump W/ Lifetime Warranty - 2019, Concrete Patio - 2018, Retaining Wall - 2014
|
||||||||||||||||||||||||||||||||||||||||||||||||||||||||||||||||||||||||||||||||||||||||||||||

|
|||||||||||||||||
|
|||||||||||||||||
|
|||||||||||||||||
|
|||||||||||||||||


