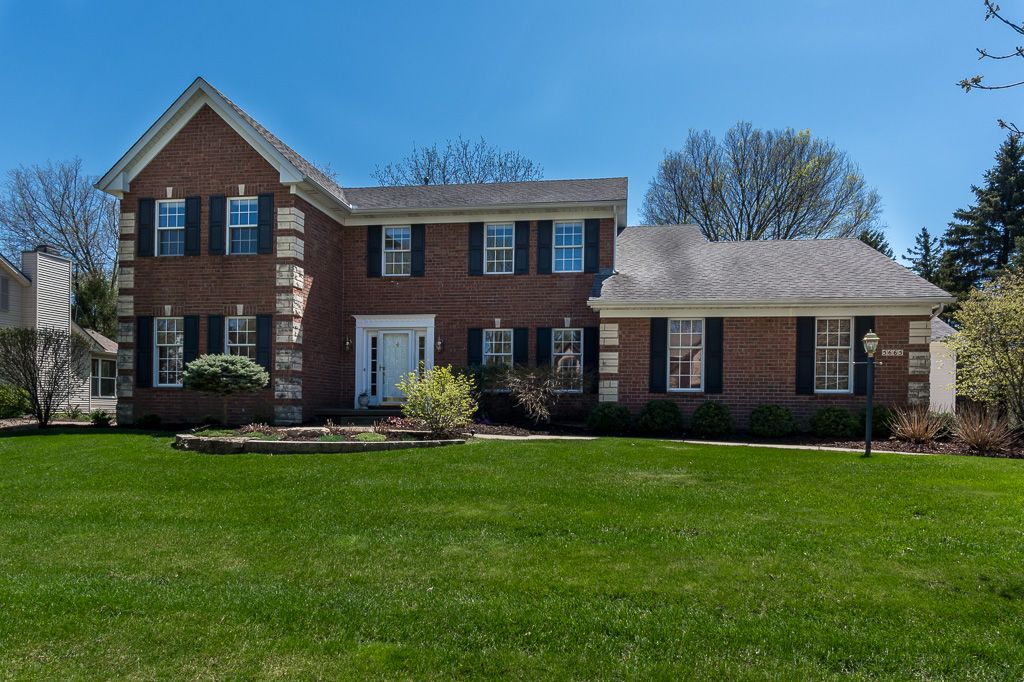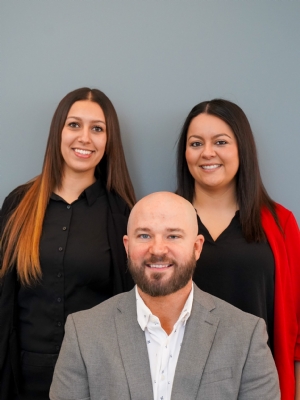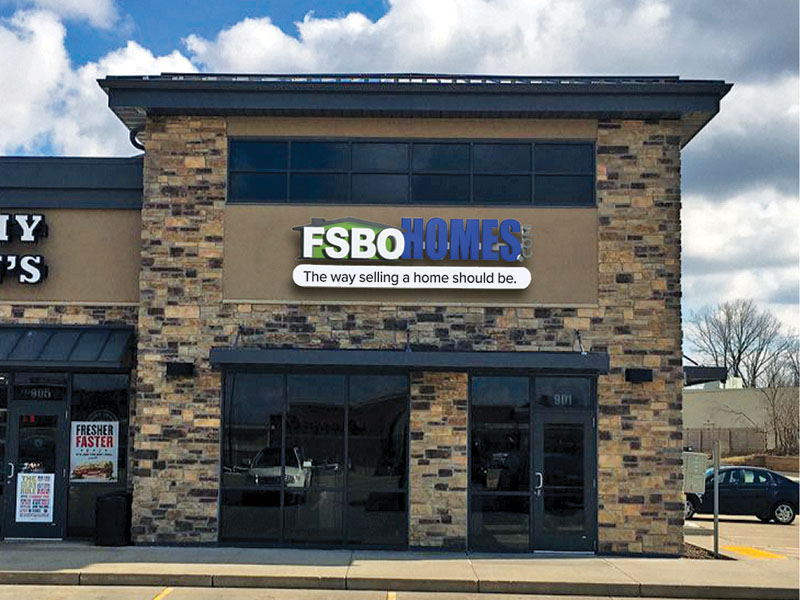|
|
 |
|

|
Property Summary
Property ID 116061
5665 Lewis Ct Bettendorf, IA $399,000 Single Family
Built in 1988 3180 SQFT Finished 4 Beds, 3 Bath Contact Information
Bill And Kat Carter
Phone: (404) 272-5142 Open House Information
No Open Houses Listed
|
|
Property Details
This four bedroom, 2.5 bath home is located on a quiet wooded street with many young families, within walking distance to Sunrise Golf Course and Pleasant Valley Elementary School. The 2,630 square foot house has hard wood flooring and ceramic tile throughout. The main floor boasts a large formal dining room, kitchen with cherry cabinets with granite countertops, island/breakfast bar and stainless appliances. The screened porch off the kitchen has vaulted ceiling, fan/light and sky lights. The porch leads to a brick barbecue patio and beautifully landscaped, fenced-in backyard. The living room has a new gas fireplace with remote control. Huge main floor office space with glass, French doors. Main floor laundry has built in coat/backpack storage. The upper level has four large bedrooms, each with large, lighted walk-in closets. The fully finished basement has cabinetry for media e... (read full description online)
|
||||||||||||||||||||||||||||||||||||||||||||||||||||||||||||||||||||||||||||||||||||||||||||||
|
||||||||||||||||||||||||||||||||||||||||||||||||||||||||||||||||||||||||||||||||||||||||||||||
|
Property Features
Upper Level Primary BR, Main Floor Laundry, Formal Dining Room, Office/Study, Pantry, Breakfast Nook, Kitchen Appliances Stay, Fireplace, Bath off Primary BR, Fenced Yard, Porch, Patio, Mature Trees, Professional Landscaping
|
||||||||||||||||||||||||||||||||||||||||||||||||||||||||||||||||||||||||||||||||||||||||||||||
|
Property Improvements
Hall Bath Updates - 2019, A/C - 2016, Water Heater - 2015, Master Bath Updates - 2014, Hardwood Floors - 2013
|
||||||||||||||||||||||||||||||||||||||||||||||||||||||||||||||||||||||||||||||||||||||||||||||

|
|||||||||||||||||
|
|||||||||||||||||
|
|||||||||||||||||
|
|||||||||||||||||













