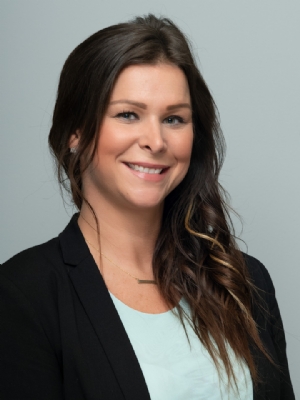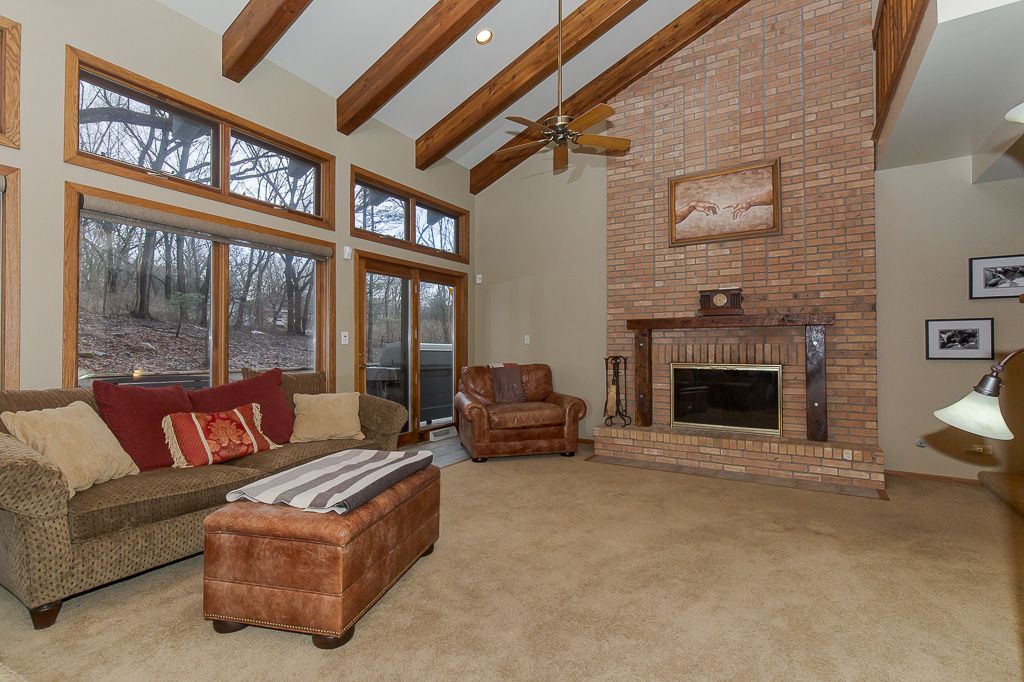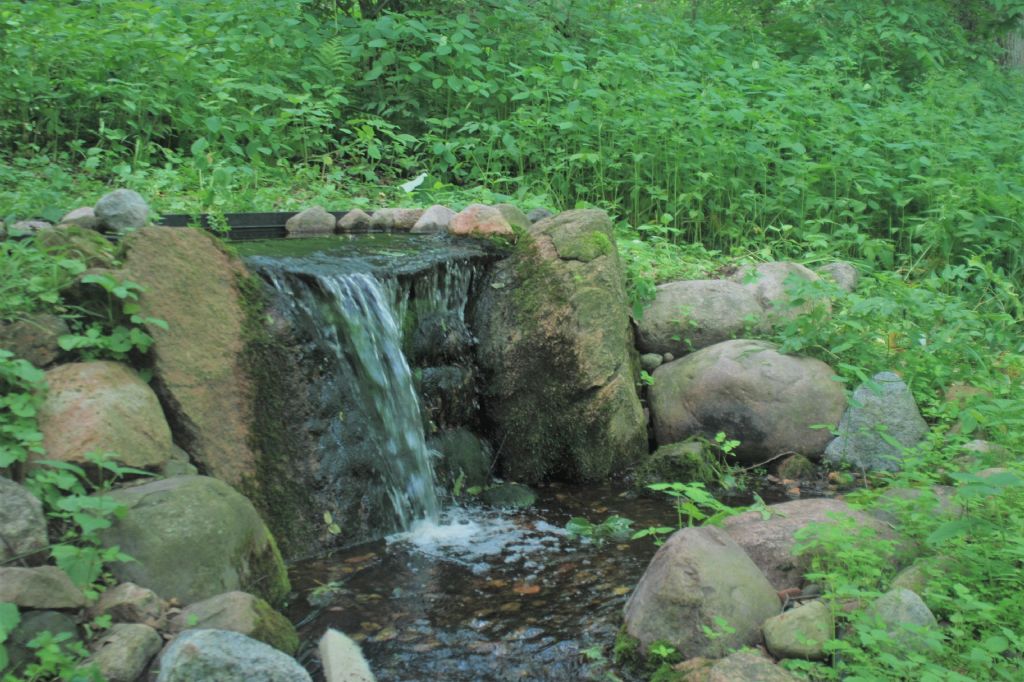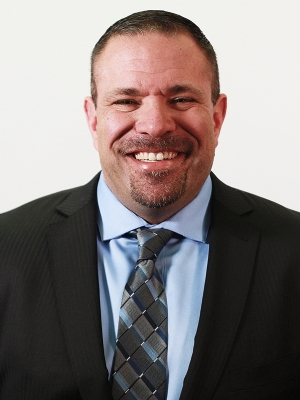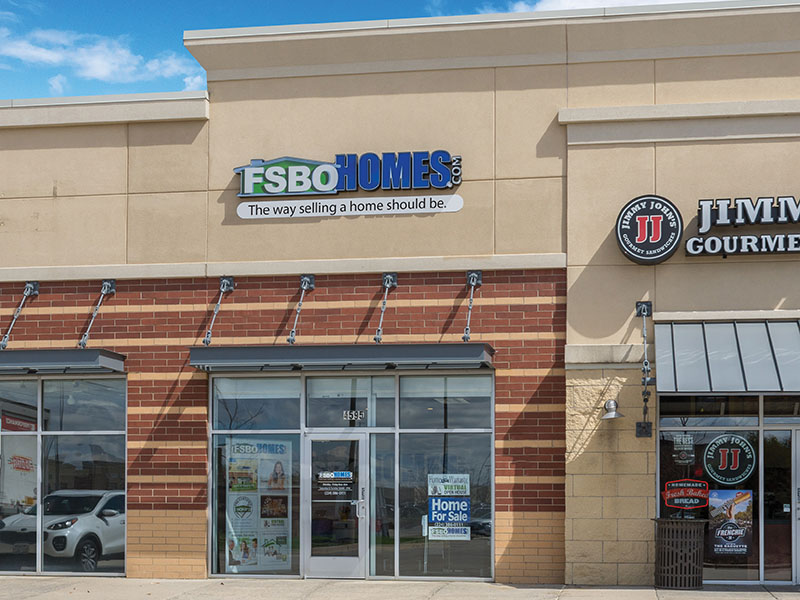|
|
 |
|
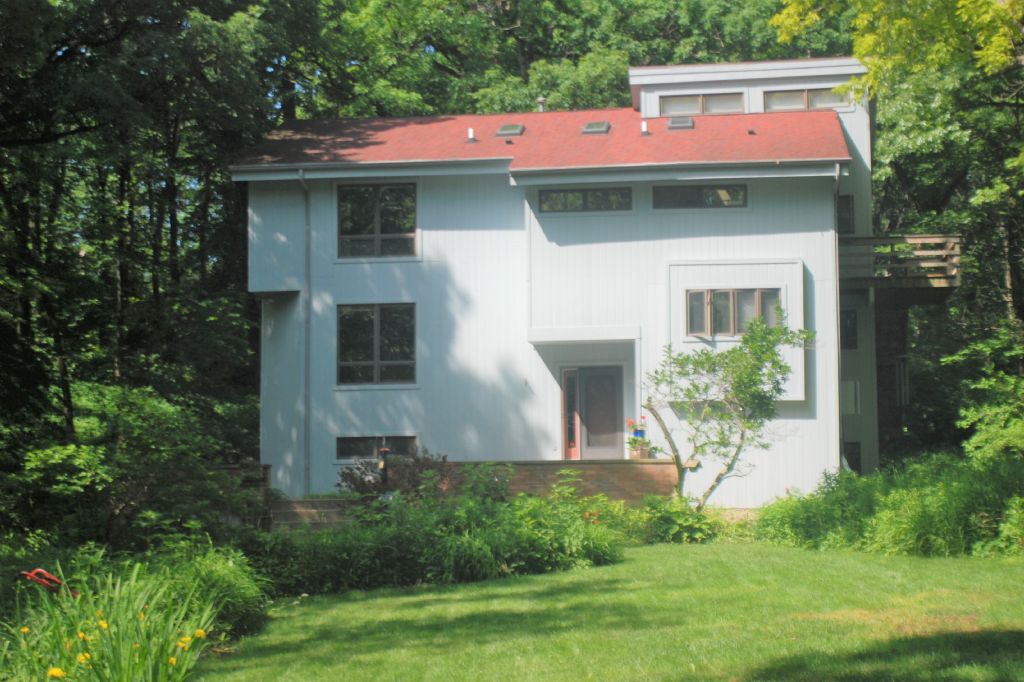
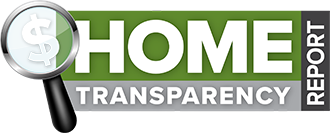
|
***House has been Sold***
Property Summary
Property ID 116248
41W449 Barlow Dr Campton Hills, IL $376,900 Single Family
Built in 1989 3058 SQFT Finished 4 Beds, 4 Bath Contact Information
Dave Phillips
Phone: (847) 373-8280 Alt Phone: (630) 913-8466 Open House Information
No Open Houses Listed
|
|
Property Details
Enjoy the quiet of country, wooded living while being only minutes from great shopping and restaurants. This property is located at the end of a cul-de-sac on 2.3 acres - mostly wooded with a large koi pond and cascading water fall that attracts incredible wildlife, deer, birds and more! The property had been on the Pond Tours since 2005 after the professionally installed 13 level water-feature by Aquascapes, Inc. A large deck wraps around the entire back and side of the house with an upper, private deck off the master bedroom and 2 cedar staircases out into the yard. Lots of large windows are perfect for viewing the beautiful wooded backyard, and the variety of wildlife that love to visit, while allowing plenty of cascading sunlight inside. The home has 2 spacious bedrooms upstairs, a full bathroom, and a great master bath with a jacuzzi tub and separate shower. On top of the spacious ... (read full description online)
|
|||||||||||||||||||||||||||||||||||||||||||||||||||||||||||||||||||||||||||||||||||||||||||||
|
|||||||||||||||||||||||||||||||||||||||||||||||||||||||||||||||||||||||||||||||||||||||||||||
|
Property Features
Upper Level Primary BR, Lower Level Laundry, Formal Dining Room, Office/Study, Security System, Pantry, Breakfast Nook, Breakfast Bar, Kitchen Appliances Stay, Fireplace, Bath off Primary BR, Walkout Lower Level, Deck, Great View, Mature Trees, Professional Landscaping, Garden
|
|||||||||||||||||||||||||||||||||||||||||||||||||||||||||||||||||||||||||||||||||||||||||||||
|
Property Improvements
Restained - 2018, New Cedar Decking and Stairs (replaced Not Re-Stained) - 2018, Kitchen Granite Counters - 2003, Re-Roofed - 2006, Pond and Waterfalls - 2005, New Skylights - 2006, New Furnace & AC - 2005, New Tile - 2010, New Carpet-Upstairs Guest Bedroom - 2016
|
|||||||||||||||||||||||||||||||||||||||||||||||||||||||||||||||||||||||||||||||||||||||||||||

|
|||||||||||||||||
|
|||||||||||||||||
|
|||||||||||||||||
|
|||||||||||||||||

