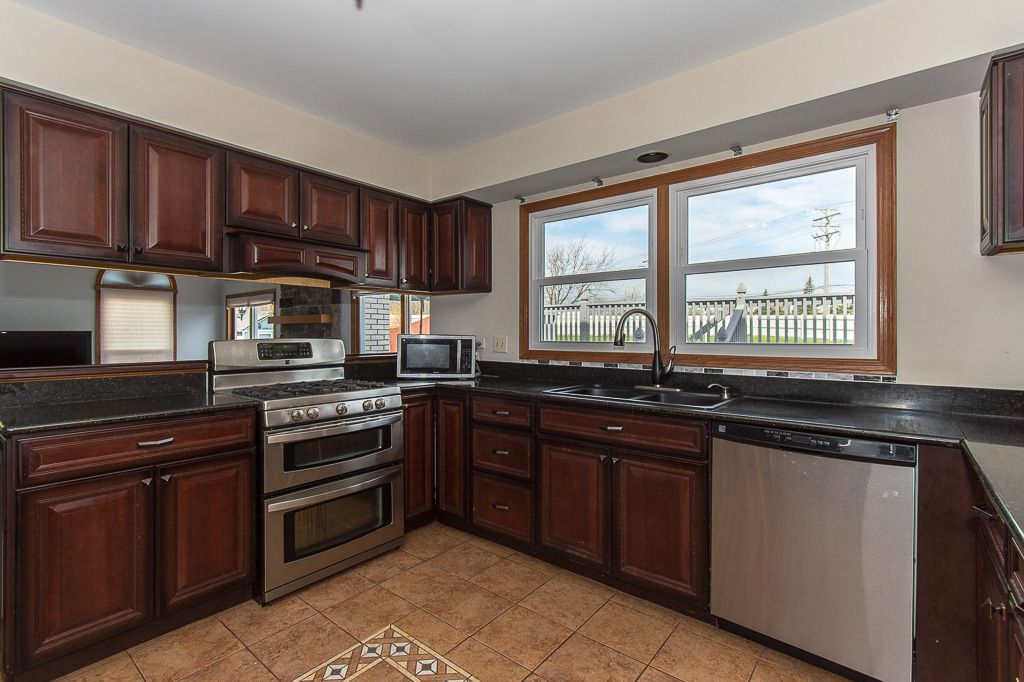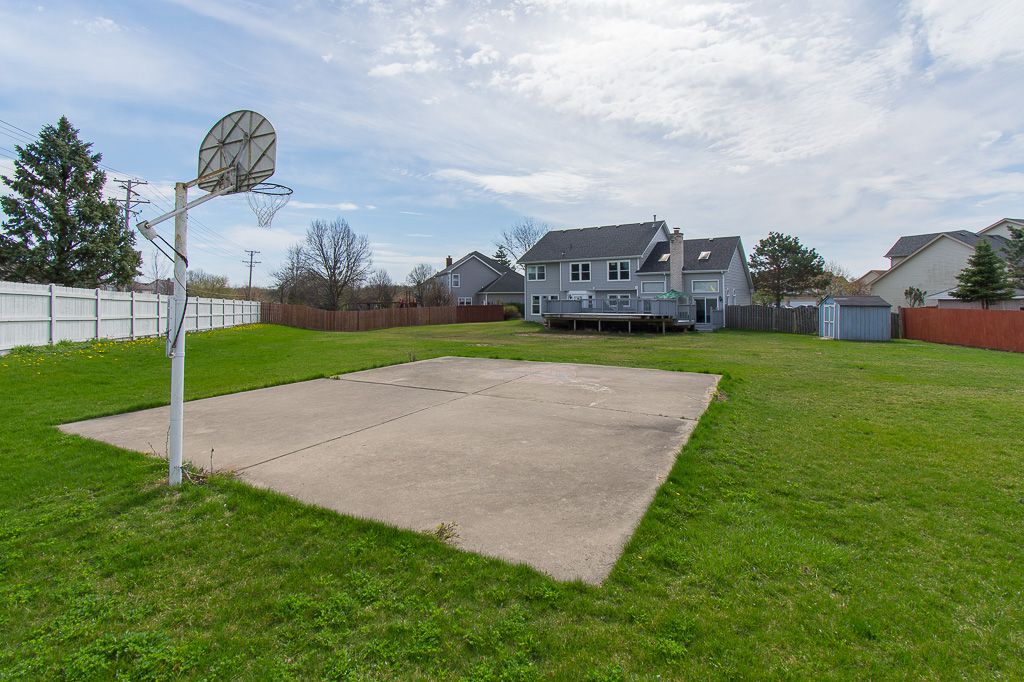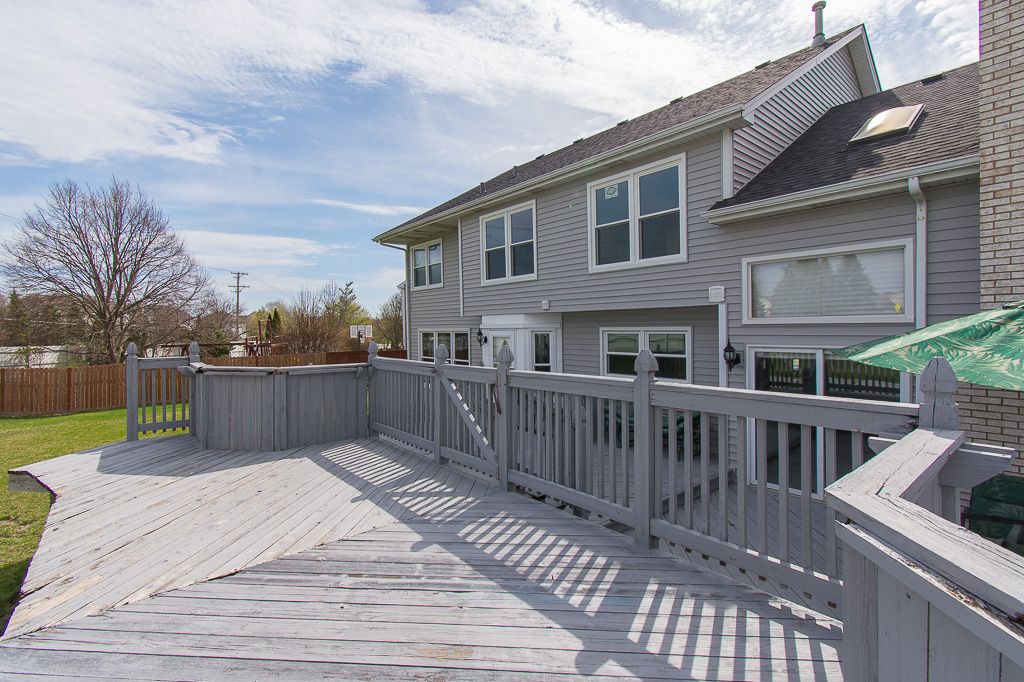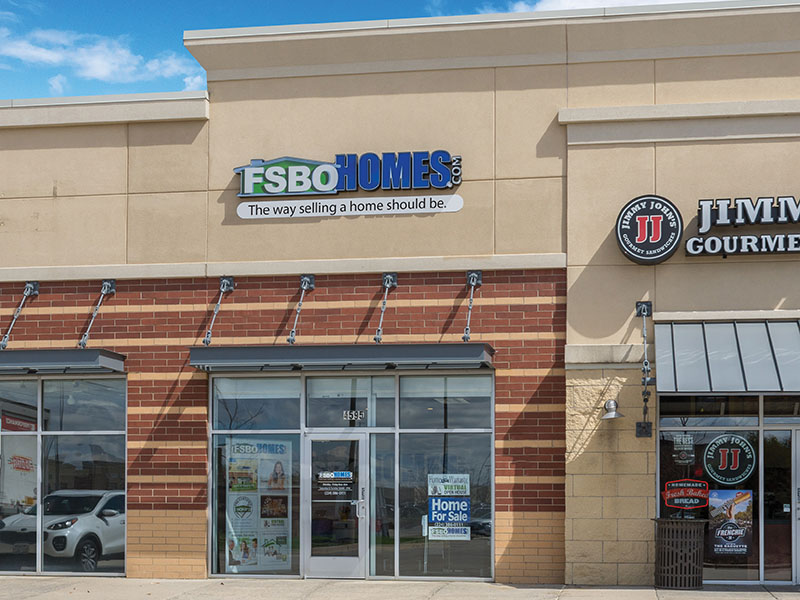|
|
 |
|
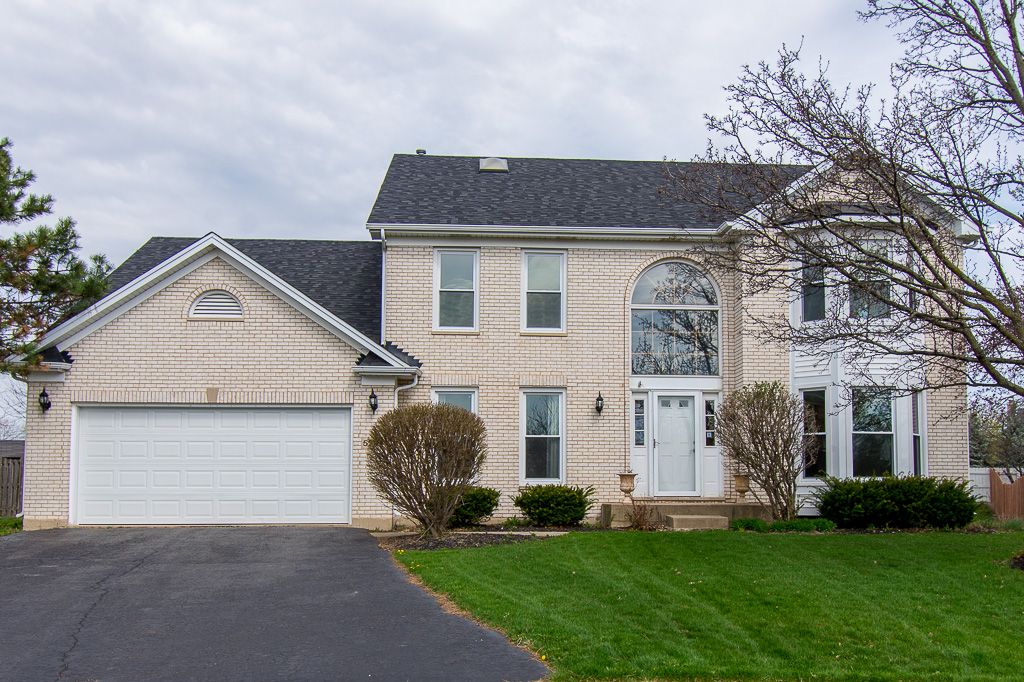

|
***House has been Sold***
Property Summary
Property ID 116389
5264 Landers Drive Hoffman Estates, IL $442,000 Single Family
Built in 1993 4331 SQFT Finished 4 Beds, 3 Bath Contact Information
Michael
Phone: (847) 312-2773 Open House Information
No Open Houses Listed
|
|
Property Details
***Certified Home Appraisal valued at $430,000 - April 2019*** Report provided at private showings. This finely finished, beautiful 2 story brick faced home is located in a family-friendly, peaceful neighborhood, in the prime cul-de-sac locale, Barrington 220 School District, with immediate access to I-90, nearby park, and shopping within 2 miles at The Arboretum. The main level has hardwood and tile floors, a spacious kitchen and eat-in area, Butler /bar service area flowing into formal dining area, solid 6 panel Oak Doors throughout, a 2 story Family Room with vaulted ceiling with overlooking loft, and features a floor to ceiling stone fireplace. Built on the 4 bedroom floor plan, the loft can be easily converted to a 4th bedroom. Also equipped with central vac and security system. Convenient powder room on the main level. The kitchen features tile floors, quartz counters, tiled ba... (read full description online)
|
||||||||||||||||||||||||||||||||||||||||||||||||||||||||||||||||||||||||||||||||||||||||||||||
|
||||||||||||||||||||||||||||||||||||||||||||||||||||||||||||||||||||||||||||||||||||||||||||||
|
Property Features
Upper Level Primary BR, Lower Level Laundry, Formal Dining Room, Office/Study, Central Vac, Security System, Pantry, Breakfast Nook, Kitchen Appliances Stay, Fireplace, Bath off Primary BR, Fenced Yard, Deck, Great View, Lawn Irrigation, Mature Trees
|
||||||||||||||||||||||||||||||||||||||||||||||||||||||||||||||||||||||||||||||||||||||||||||||
|
Property Improvements
Vinyl Siding - 2016, Replacement Roof - 2016, Hot Water Heater - 2019, Kitchen Remodel - New Cherrywood Cabinets - 2015, SS Appliances (3 Kitchen) - 2015, Ceramic Tile Flooring - Kitchen - 2015, Finished Garage, New Overhead Door, Both Insulated - 2018, Big Dog Double Pump System - Battery Backup - 2016, Master Bath Vanity - 2016
|
||||||||||||||||||||||||||||||||||||||||||||||||||||||||||||||||||||||||||||||||||||||||||||||

|
|||||||||||||||||
|
|||||||||||||||||
|
|||||||||||||||||
|
|||||||||||||||||



