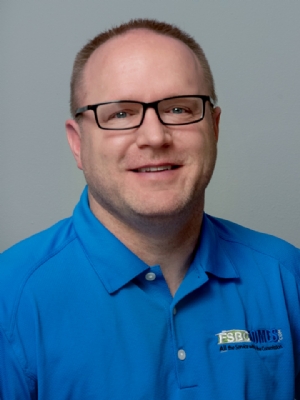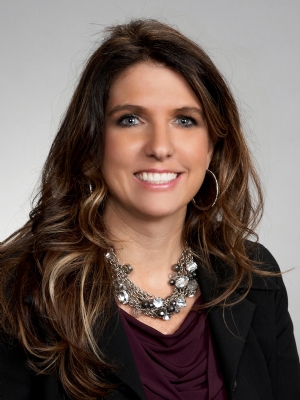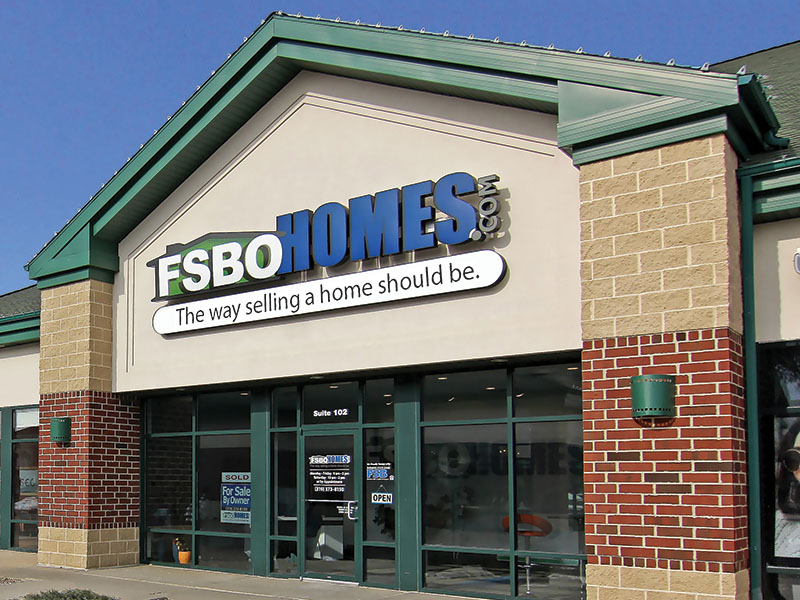|
|
 |
|
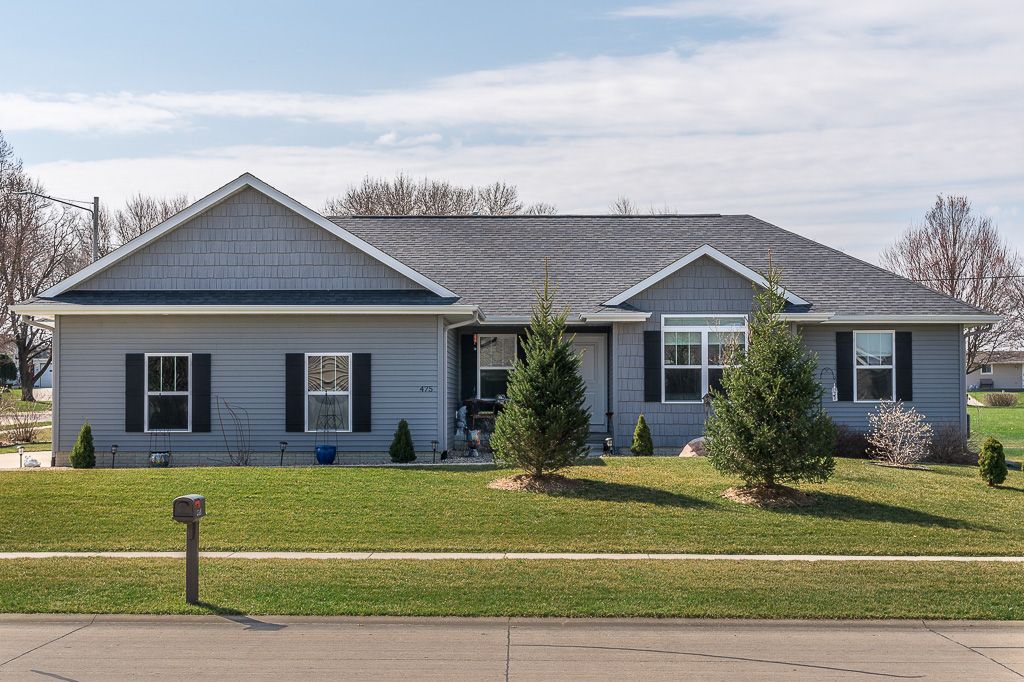
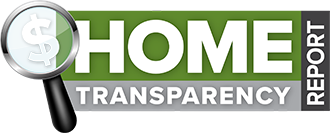
|
***House has been Sold***
Property Summary
Property ID 116431
475 Shannon Drive Robins, IA $339,900 Single Family
Built in 2013 2553 SQFT Finished 4 Beds, 3 Bath Contact Information
Phil & Rose
Phone: (319) 573-7275 Open House Information
No Open Houses Listed
|
|
Property Details
This beautiful ranch is located on a quiet street. Walking distance to the Cedar Valley Nature trail. The main level has carpet and hardwood floors, vaulted ceiling, and features a fireplace. Also on the main level are 3 bedrooms, 2 full baths, and laundry. The kitchen features hardwood floors, granite counters, stainless steel appliances, a pantry, and breakfast bar. Appliances stay with the home. The master bedroom is located on the main level and features hardwood floors and a walk-in closet. The attached master bath includes luxury vinyl tile floors, solid surface counters, and one-piece shower. The finished lower level features Bamboo floors, a bedroom with a walk-in closet, full bath, family room, and storage area. Extra sound absorption between the main and lower level. Outside you'll find a porch and patio, both covered, overlooking the yard. Exterior features include raised gard... (read full description online)
|
||||||||||||||||||||||||||||||||||||||||||||||||||||||||||||||||||||||||||||||||||||||||||||||
|
||||||||||||||||||||||||||||||||||||||||||||||||||||||||||||||||||||||||||||||||||||||||||||||
|
Property Features
Main Floor Primary BR, Main Floor Laundry, Pantry, Breakfast Bar, Kitchen Appliances Stay, Fireplace, Bath off Primary BR, Porch, Patio, Garden
|
||||||||||||||||||||||||||||||||||||||||||||||||||||||||||||||||||||||||||||||||||||||||||||||
|
Property Improvements
Landscaping - 2014, Lower Level Finished - 2016, New Appliances (Fridge, Range, Washer/Dryer & Microwave) - 2020, Tile Floors in Bathrooms - 2020, Built-In Cabinets in the Master Bedroom - 2020, Hardwood Floor Extended Into Master and Laundry Room - 2020, New Blinds Throughout on Main & Lower - 2020, LED in Hall, Entryway, Laundry, Entry & Breakfast Bar - 2020, Lifetime Invisible Fence - 2021, New Trees, Shrubs & Professional Lawncare - 2020
|
||||||||||||||||||||||||||||||||||||||||||||||||||||||||||||||||||||||||||||||||||||||||||||||

|
||||||||||||||||||
|
||||||||||||||||||
|
||||||||||||||||||
|
||||||||||||||||||


