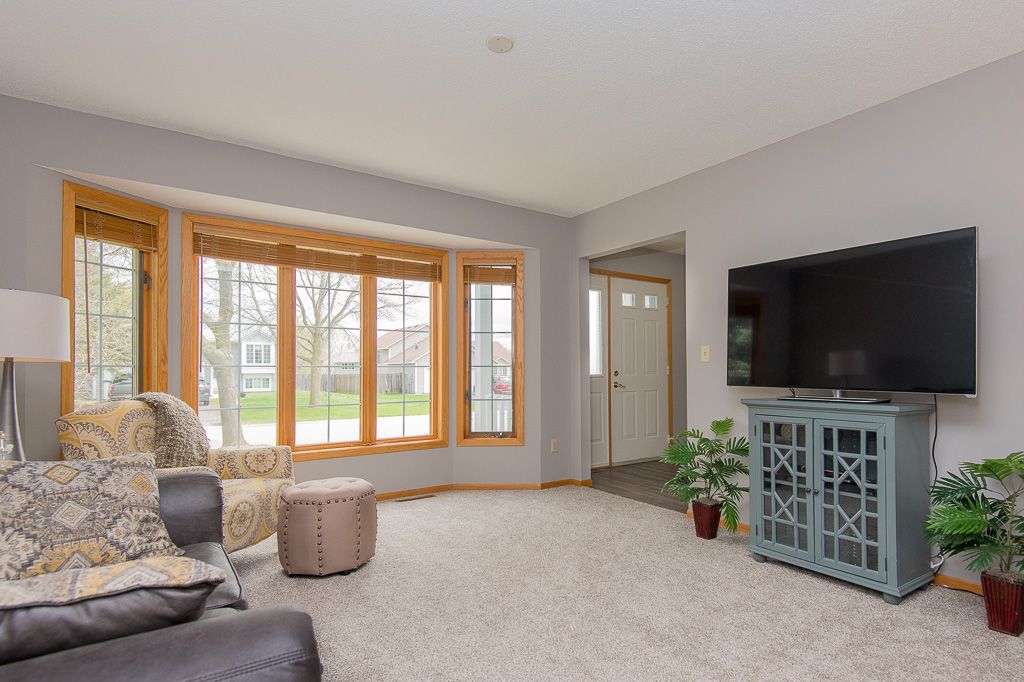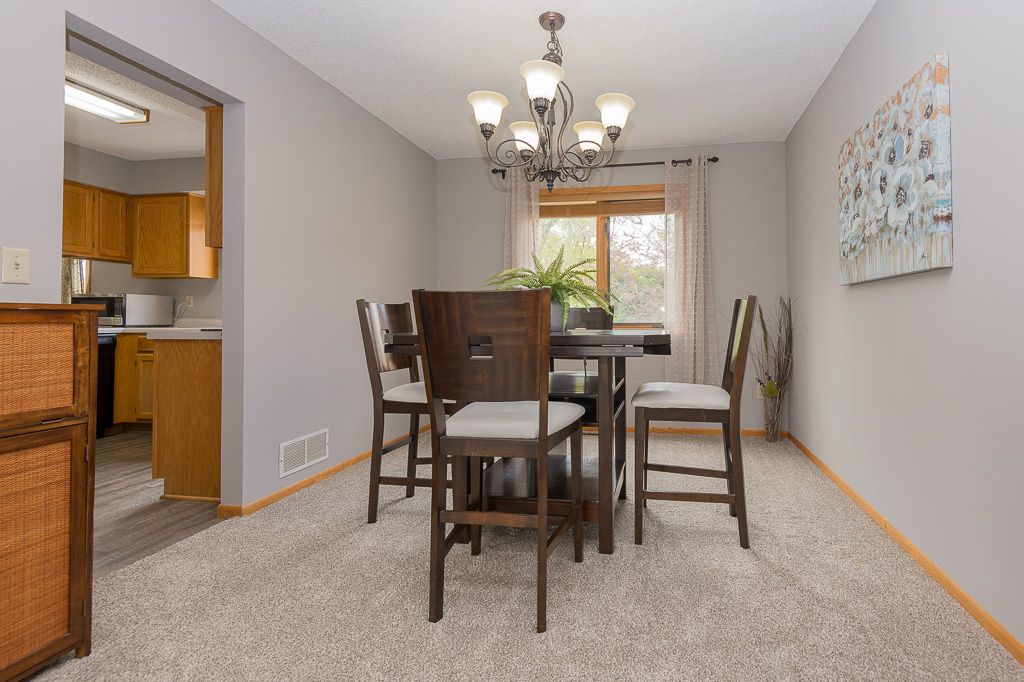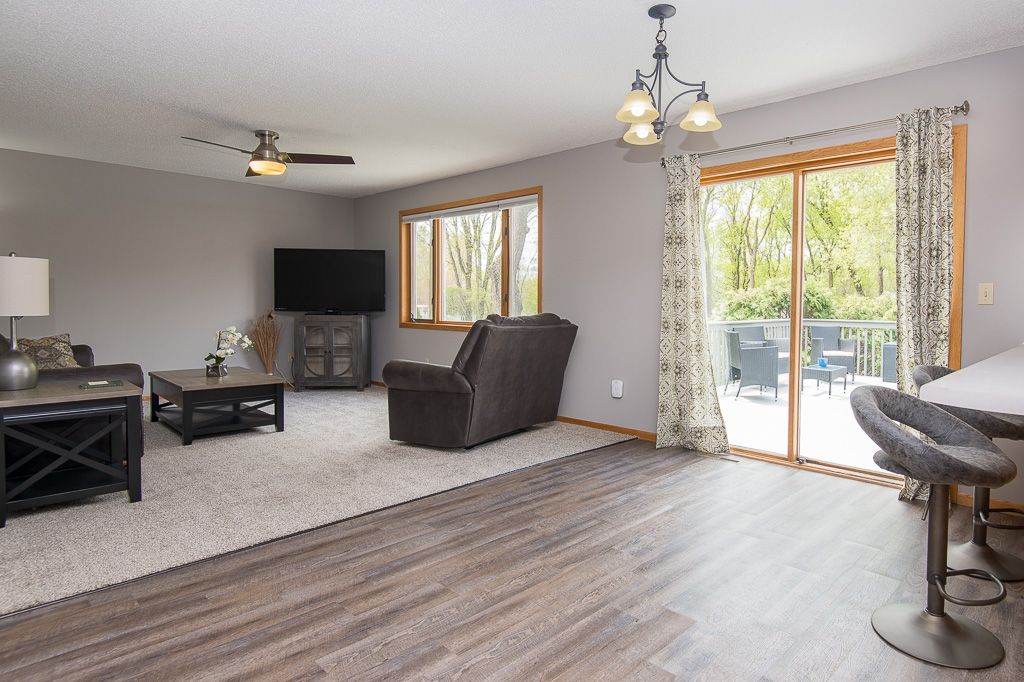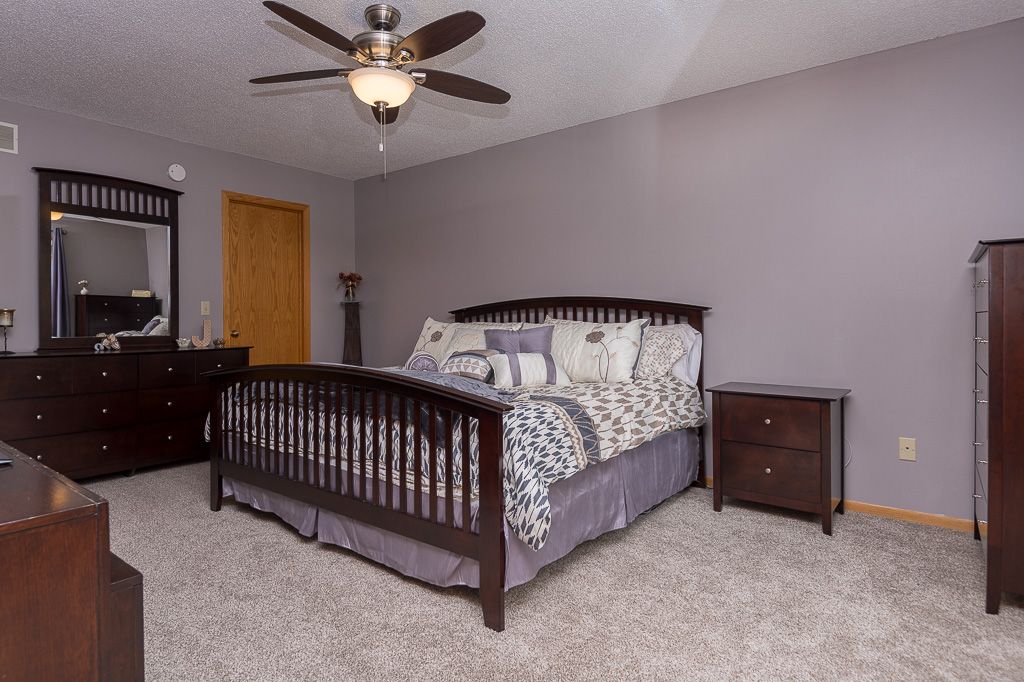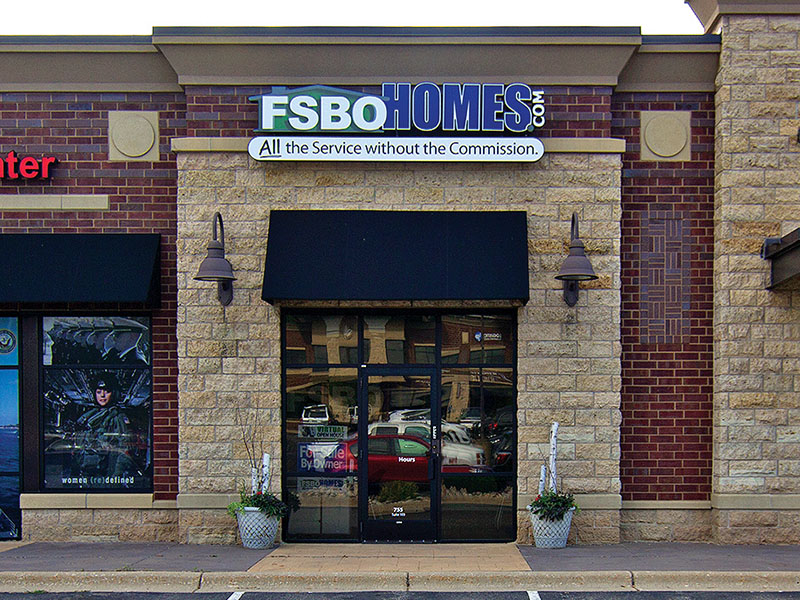|
|
 |
|
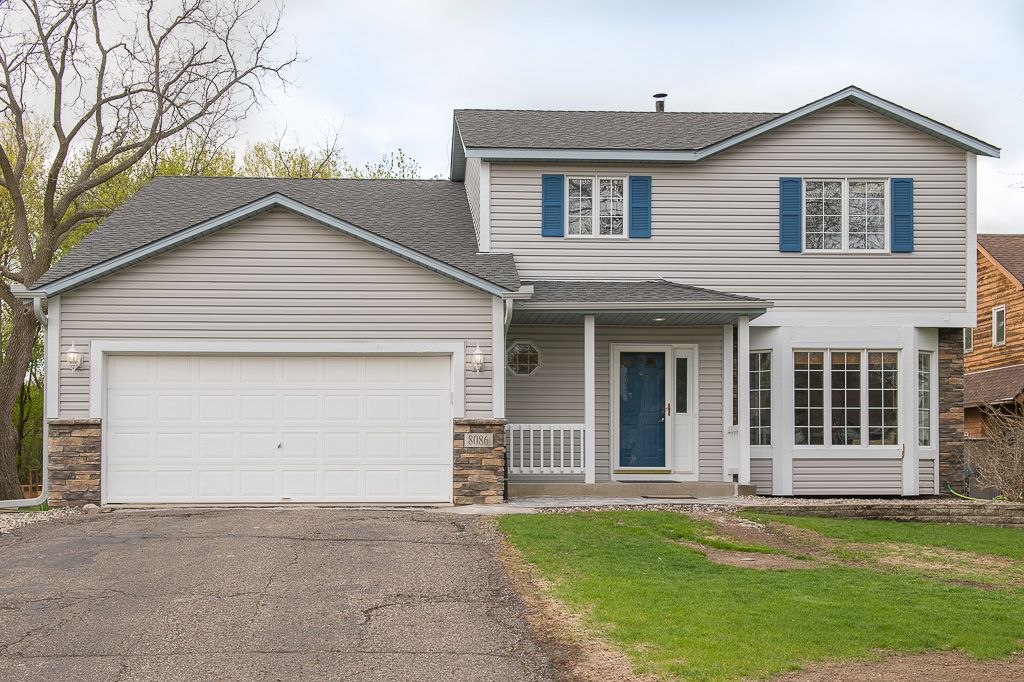
|
Property Summary
Property ID 116612
8086 Jocelyn Avenue South Cottage Grove, MN $342,900 Single Family
Built in 1991 2634 SQFT Finished 5 Beds, 3 Bath Contact Information
Jess
Phone: (404) 324-1131 Alt Phone: (651) 202-8074 Open House Information
No Open Houses Listed
|
|
Property Details
WOW! NEWLY LISTED WITH TONS OF UPDATES MAKES THIS EXCEPTIONAL, CLEAN, 2-STORY A GREAT BUY IN A COVETED FAMILY FRIENDLY NEIGHBORHOOD IN BETWEEN CR19 & JAMAICA CLOSE TO KINGSTON PARK! 4 BDRMS ON 1 LEVEL ALONG WITH AN OFFICE IN THE BASEMENT. LARGE DECK PERFECT FOR ENTERTAINING; GRAB YOUR LOVED ONES AND DINE IN PERFECT PEACE AS THE SUN SETS TO MELT THE DAY'S STRESS AWAY. ENJOY A BEAUTIFUL YARD WITH THOUGHTFUL LANDSCAPING INCLUDING YOUR VERY OWN HONEY CRISP TREE THAT BEARS FRUIT ANNUALLY. UTILIZE THE FIRE PIT FOR THOSE AMAZING CAMPFIRES UNDER THE SUMMER SKY. THERE IS A SHED TO HOUSE ALL OF YOUR OUTDOOR TOYS. NEW FURNACE (2017), NEW GUTTERS AND DRAIN SYSTEM (2018), ALL NEW FLOORING, APPLIANCES AND INTERIOR PAINT (2019), MASTER SUITE, MUST SEE AS YOU ARE GUARANTEED TO WANT TO CALL THIS PLACE HOME!!
|
|||||||||||||||||||||||||||||||||||||||||||||||||||||||||||||||||||||||||||||||||||||||||||||||
|
|||||||||||||||||||||||||||||||||||||||||||||||||||||||||||||||||||||||||||||||||||||||||||||||
|
Property Features
Upper Level Primary BR, Lower Level Laundry, Formal Dining Room, Office/Study, Pantry, Breakfast Nook, Breakfast Bar, Kitchen Appliances Stay, Bath off Primary BR, Porch, Deck, Mature Trees, Professional Landscaping
|
|||||||||||||||||||||||||||||||||||||||||||||||||||||||||||||||||||||||||||||||||||||||||||||||
|
Property Improvements
New Furnace - 2017, New Gutters - 2018, New Flooring (Whole House) - 2019, New Interior Paint - 2019, New Brick Paver Walkway/ Front Entry - 2019, Master Shower Remodel - 2019, Rain Gutter Flo-Well Drainage Systems (Front & Back Yard) - 2018
|
|||||||||||||||||||||||||||||||||||||||||||||||||||||||||||||||||||||||||||||||||||||||||||||||

|
||||||||||||||||||
|
||||||||||||||||||
|
||||||||||||||||||
|
||||||||||||||||||




