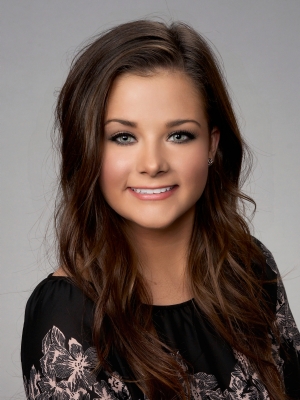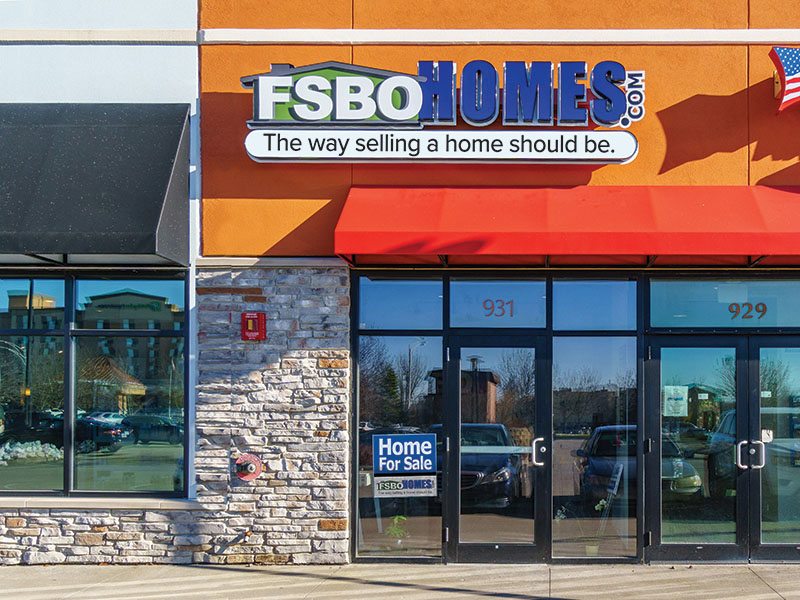|
|
 |
|

|
***House has been Sold***
Property Summary
Property ID 116670
1221 Hollywood Blvd Iowa City, IA $189,000 Single Family
Built in 1967 1604 SQFT Finished 4 Beds, 2 Bath Contact Information
Daniel & Lisa
Phone: (801) 686-1824 Open House Information
No Open Houses Listed
|
|
Property Details
Buyer's agents welcome! This charming 3-bedroom 2-bath ranch home is located in a family friendly neighborhood, close to Wetherby Park, and an easy five-minute commute to downtown and U of I campus. Lots of upgrades throughout.
The main area features an open floor plan with lots of light, carpet and wood laminate flooring. The kitchen was completely updated in 2016 with new counter tops, cabinets, flooring, light fixtures, sink, and faucet. The dining room opens into a large 16' x 14' 3-seasons room built in 2014. Connecting to the 3-season's room is a large composite deck. The walkout lower level features a large open recreation room with a beautiful brick fireplace, 3/4 bath, laundry, storage, and a non-conforming bedroom (not included in count).
Outside, enjoy the spacious fenced back yard with room for a garden. Includes abundant rose bushes, flowering trees, mature blueberry a... (read full description online)
|
||||||||||||||||||||||||||||||||||||||||||||||||||||||||||||||||||||||||||||||||||||||||||||||
|
||||||||||||||||||||||||||||||||||||||||||||||||||||||||||||||||||||||||||||||||||||||||||||||
|
Property Features
Main Floor Primary BR, Lower Level Laundry, Office/Study, Pantry, Kitchen Appliances Stay, Fireplace, Walkout Lower Level, Porch, Deck, Mature Trees, Professional Landscaping, Garden
|
||||||||||||||||||||||||||||||||||||||||||||||||||||||||||||||||||||||||||||||||||||||||||||||
|
Property Improvements
Kitchen Island - 2018, Blinds and Curtains - 2017, Water Heater - 2016, Central Air - 2015, Furance - 2016
|
||||||||||||||||||||||||||||||||||||||||||||||||||||||||||||||||||||||||||||||||||||||||||||||

|
||||||||||||||||||
|
||||||||||||||||||
|
||||||||||||||||||
|
||||||||||||||||||











