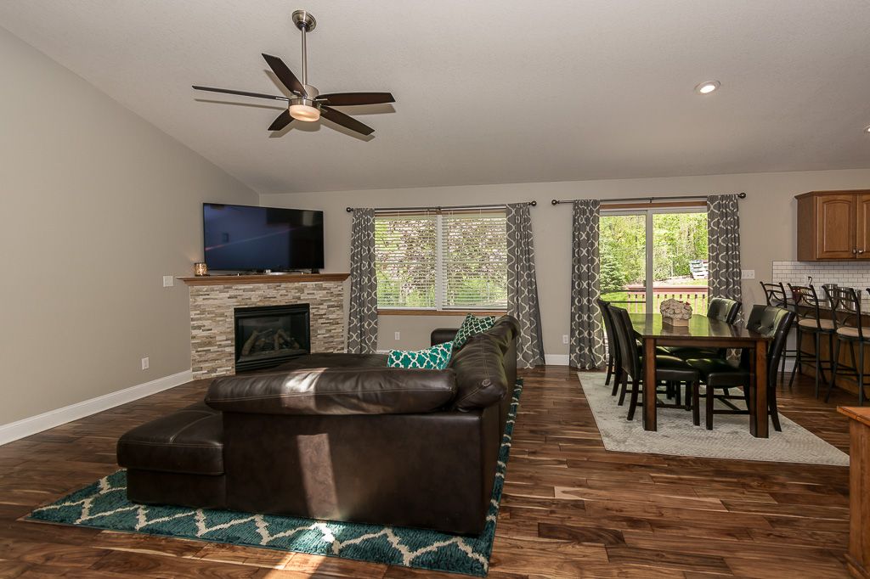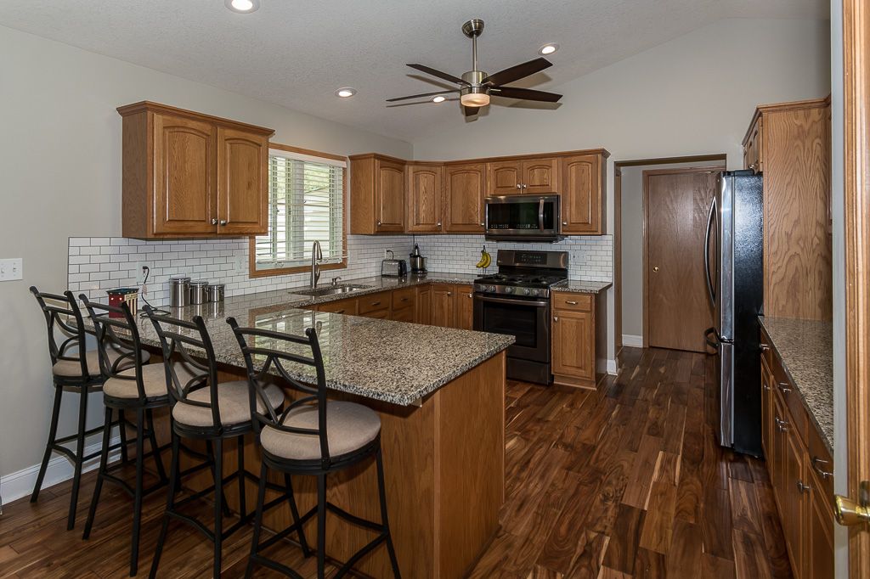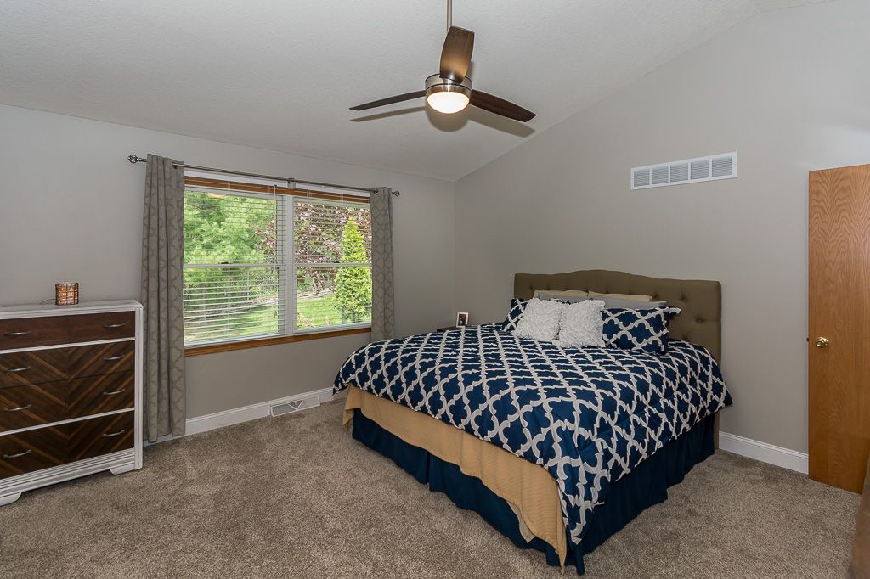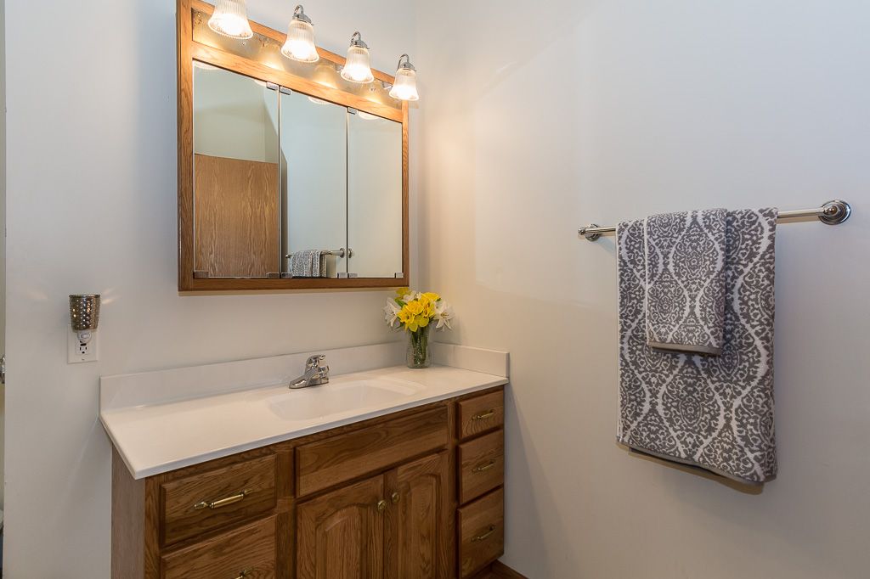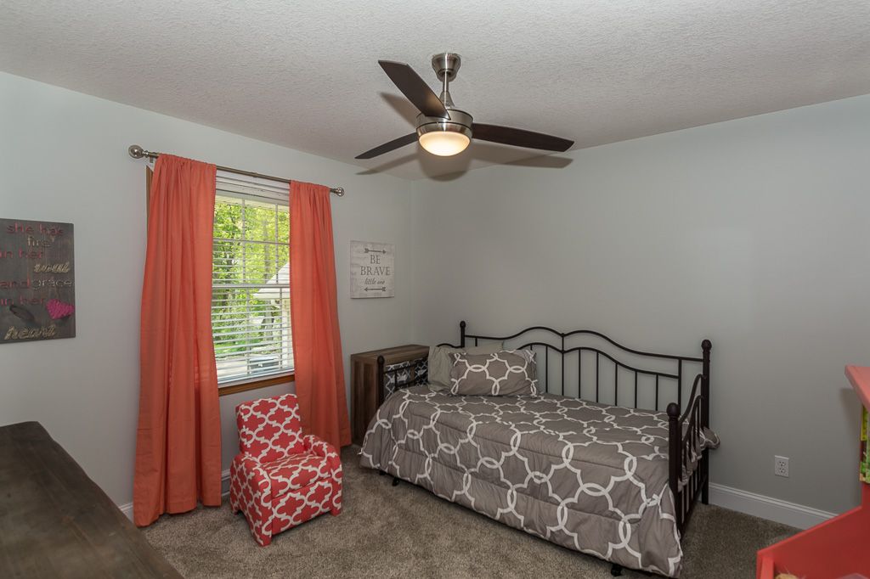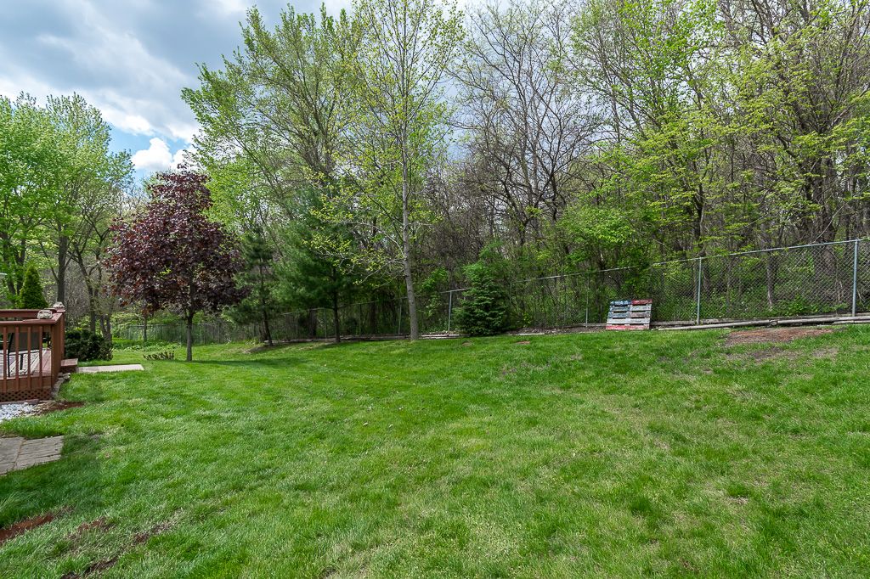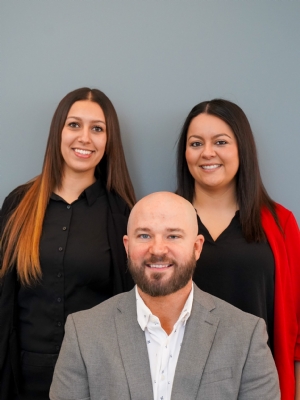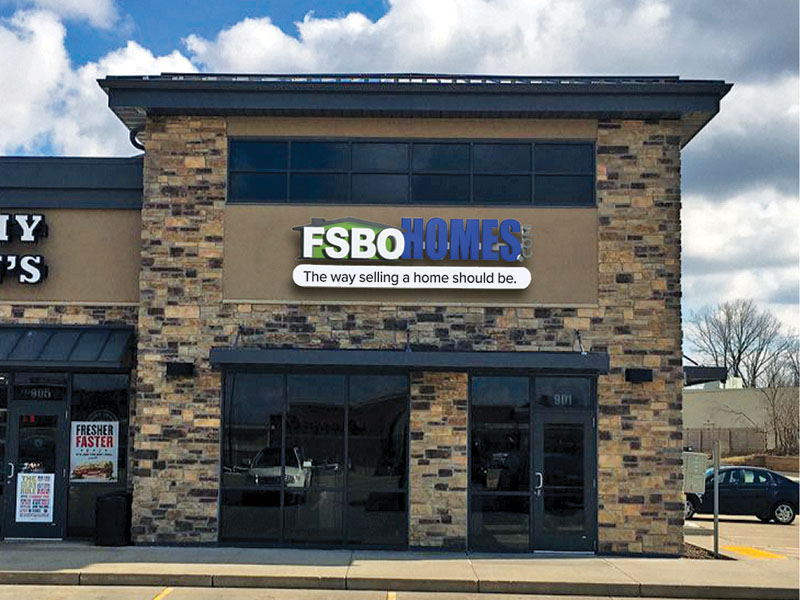|
|
 |
|
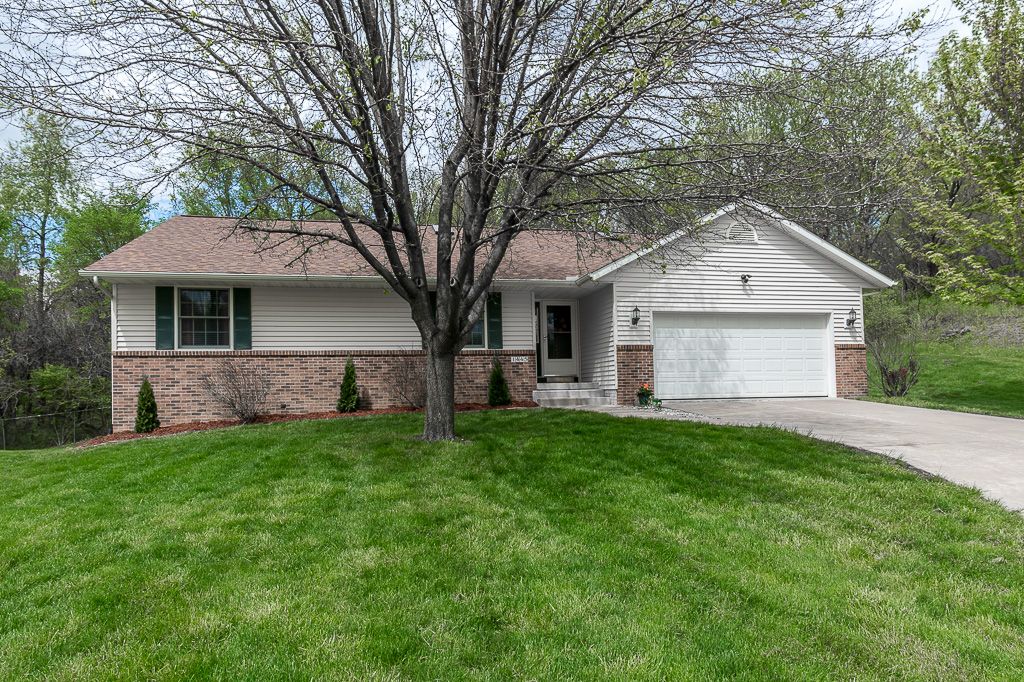

|
Property Summary
Property ID 116672
1445 98th Ave Ct W Rock Island, IL $199,900 Single Family
Built in 2001 2210 SQFT Finished 3 Beds, 3 Bath Contact Information
Morgan And Matt
Phone: (309) 230-3005 Open House Information
No Open Houses Listed
|
|
Property Details
This move in ready ranch is located in a family-friendly neighborhood, on a quiet street, at the end of a cul-de-sac. It's situated in between private wooded lots which adds a ton of privacy and beautiful nature views all year long! The home has two skylights and cathedral ceilings throughout the main living area and master bedroom. Updates include a new roof, hand-scraped hardwood floors throughout the main living area, granite countertops, stainless steel appliances and much more! Home comes equipped with Ring cameras and security system and includes a prepaid full year of lawn maintenance from Uncommon Ground. Home warranty included!
|
|||||||||||||||||||||||||||||||||||||||||||||||||||||||||||||||||||||||||||||||||||||||||||||||
|
|||||||||||||||||||||||||||||||||||||||||||||||||||||||||||||||||||||||||||||||||||||||||||||||
|
Property Features
Main Floor Primary BR, Main Floor Laundry, Security System, Pantry, Breakfast Nook, Breakfast Bar, Kitchen Appliances Stay, Fireplace, Bath off Primary BR, Walkout Lower Level, Deck, Great View, Patio, Mature Trees
|
|||||||||||||||||||||||||||||||||||||||||||||||||||||||||||||||||||||||||||||||||||||||||||||||
|
Property Improvements
Handscraped Acacia Hardwood Floors Through Main Level - 2016, New Carpet in All Bedrooms - 2017, Granite Countertops and Tiled Backsplash in Kitchen - 2018, Resurfaced Fireplace - 2017, All New Paint and Trim Throughout Main Level - 2017, All New Stainless Steel Appliances - 2017, New Roof - 2016, Stainless Steel Sink and Fixtures - 2018, Nest Smart Thermostat and Ring Security Cameras and Security System - 2016, All New Lighting and Ceiling Fans Throughout Main Level - 2019
|
|||||||||||||||||||||||||||||||||||||||||||||||||||||||||||||||||||||||||||||||||||||||||||||||

|
|||||||||||||||||
|
|||||||||||||||||
|
|||||||||||||||||
|
|||||||||||||||||




