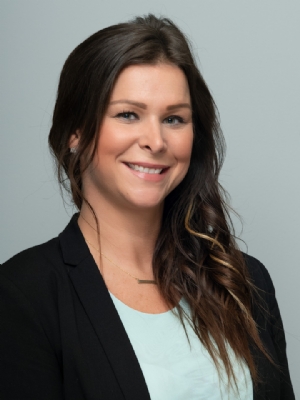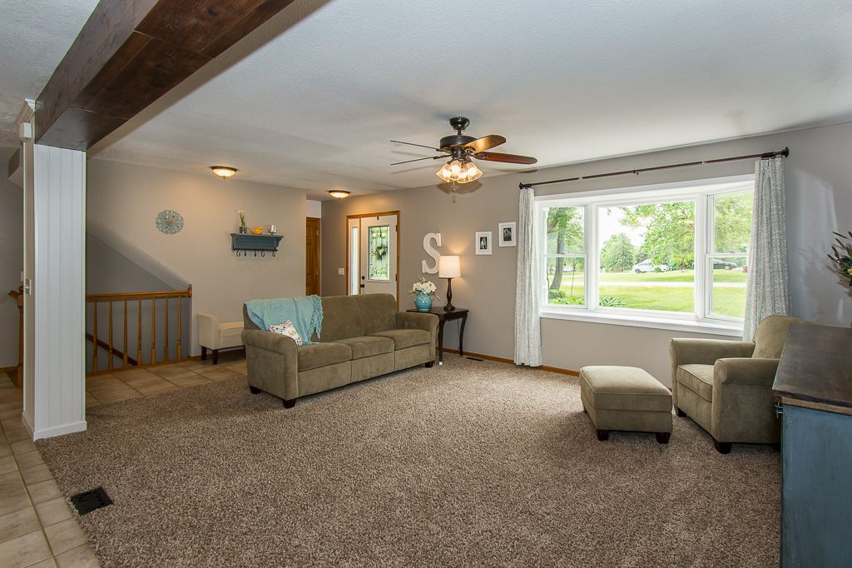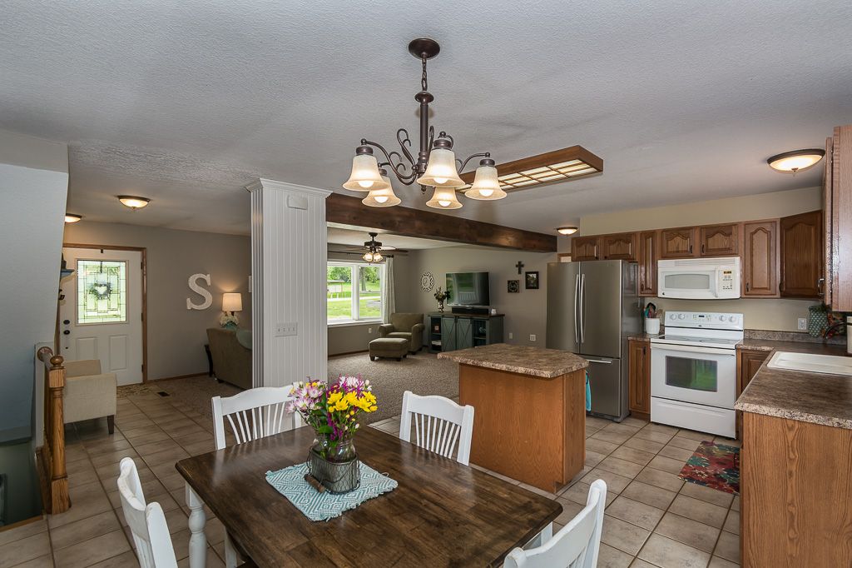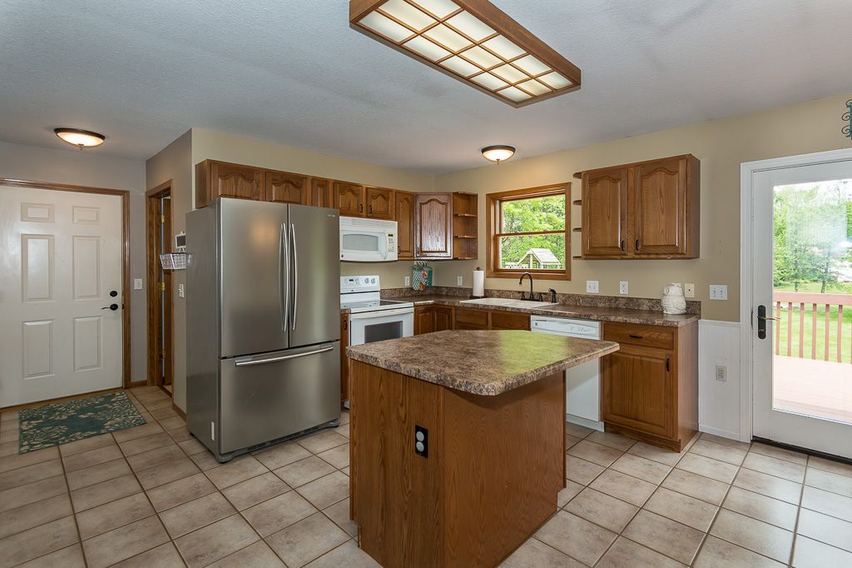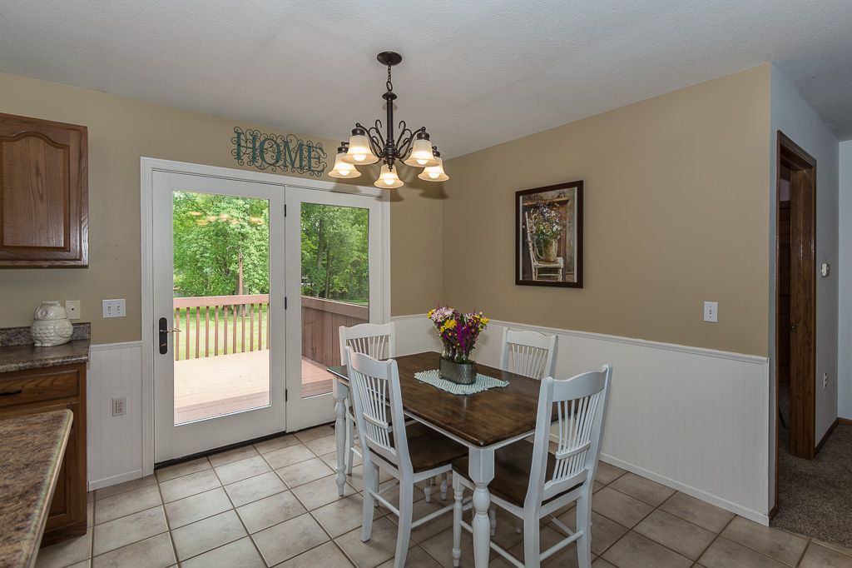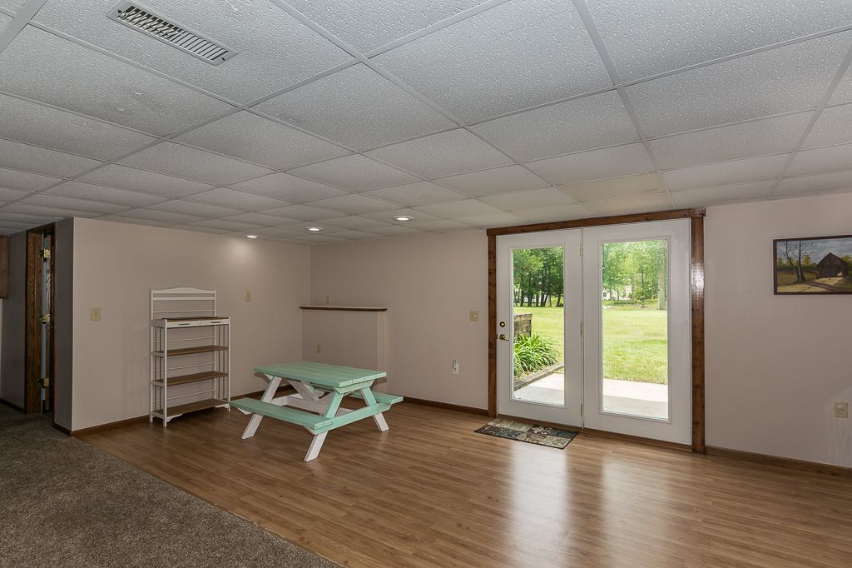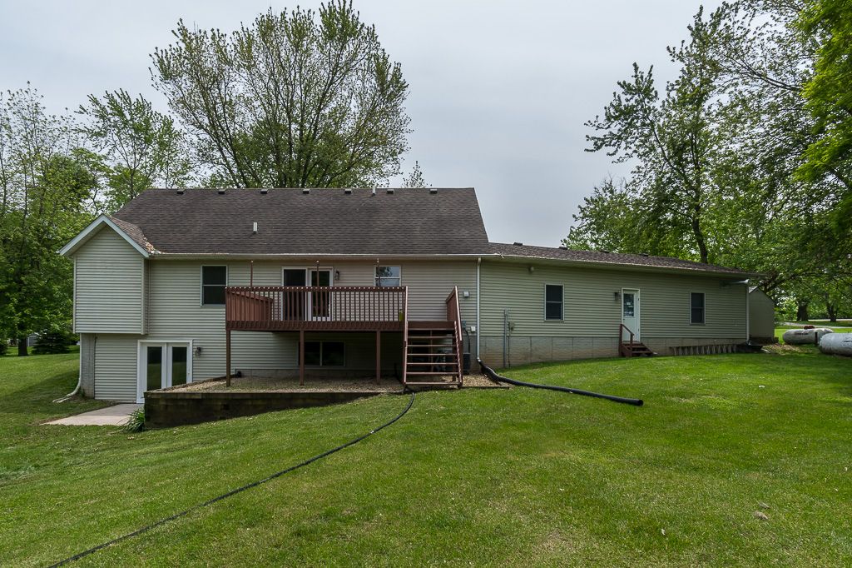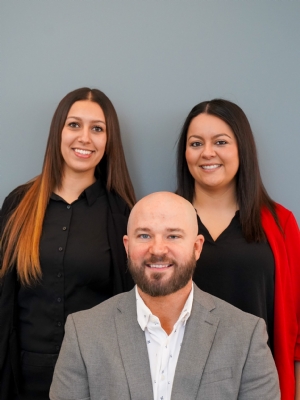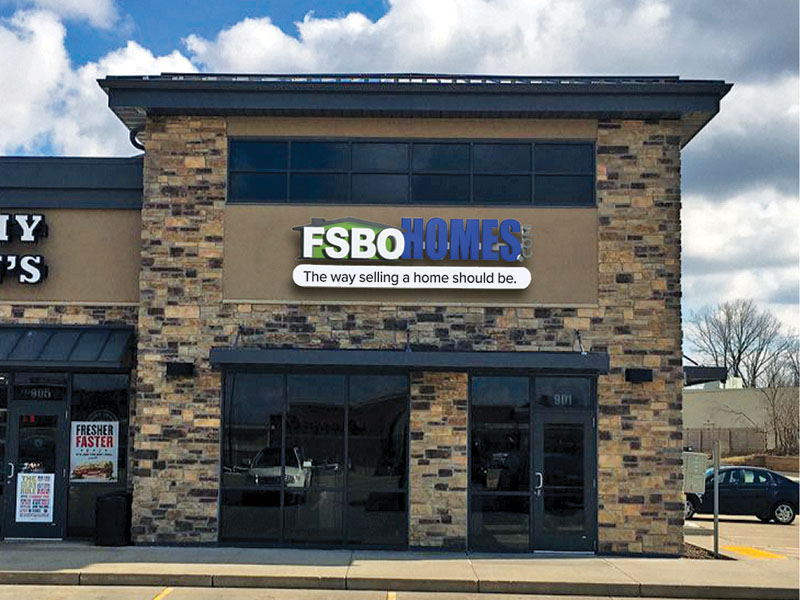|
|
 |
|
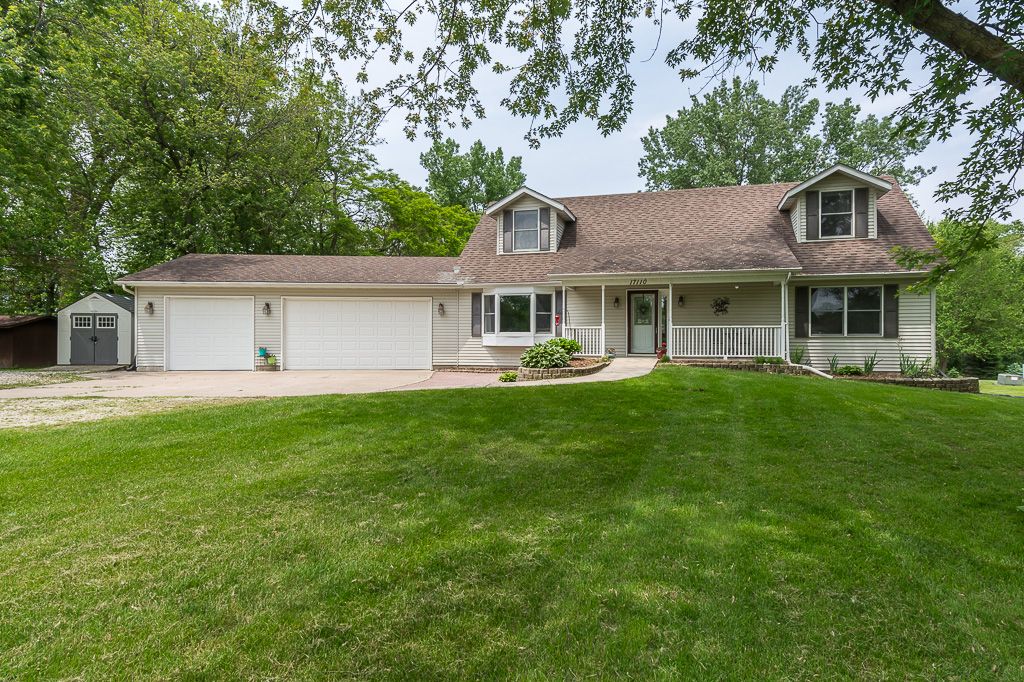
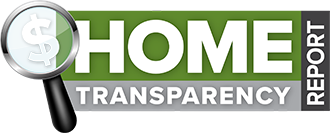
|
***House has been Sold***
Property Summary
Property ID 116795
17110 293rd St Long Grove, IA $325,000 Single Family
Built in 1999 2969 SQFT Finished 4 Beds, 4 Bath Contact Information
Jimmy
Phone: (563) 320-6878 Open House Information
No Open Houses Listed
|
|
Property Details
This charming 1.5 story is located in a family-friendly neighborhood, on a quiet street, in a country setting, close to Scott County Park and Glynns Creek Golf Course. The main level has carpet and tile floors with an open concept floor plan. Also on the main level are 2 bedrooms, 2 (3/4) baths and laundry. The kitchen features tile floors, laminate counters and pantry. Appliances stay with the home. The master bedroom is located on the main level and features carpet floors. The attached master bath includes tile floors, quartz counters and tiled double shower. The Upper level includes 2 bedrooms, a full bath and lots of closet space. The partially finished walkout lower level features a half bath, large living space, office/study and storage area. Outside you'll find a treated wood deck, porch, and patio overlooking the yard with invisible fence and mature trees. Exterior features inclu... (read full description online)
|
|||||||||||||||||||||||||||||||||||||||||||||||||||||||||||||||||||||||||||||||||||||||||||||||
|
|||||||||||||||||||||||||||||||||||||||||||||||||||||||||||||||||||||||||||||||||||||||||||||||
|
Property Features
Main Floor Primary BR, Main Floor Laundry, Office/Study, Pantry, Kitchen Appliances Stay, Bath off Primary BR, Walkout Lower Level, Fenced Yard, Porch, Deck, Patio, Mature Trees, Garden
|
|||||||||||||||||||||||||||||||||||||||||||||||||||||||||||||||||||||||||||||||||||||||||||||||
|
Property Improvements
Bathroom Vanity Updates for All Bathrooms - 2019, Wall Removal/Beam Installed to Create Open Floor Plan on Main Level - 2018, Large Brick Patio in Front of House - 2018, Basement Bathroom Install - 2017, New Storage Shed Next to Garage (8' X 16') - 2016, New Carpet on Upper Level - 2015
|
|||||||||||||||||||||||||||||||||||||||||||||||||||||||||||||||||||||||||||||||||||||||||||||||

|
|||||||||||||||||
|
|||||||||||||||||
|
|||||||||||||||||
|
|||||||||||||||||



