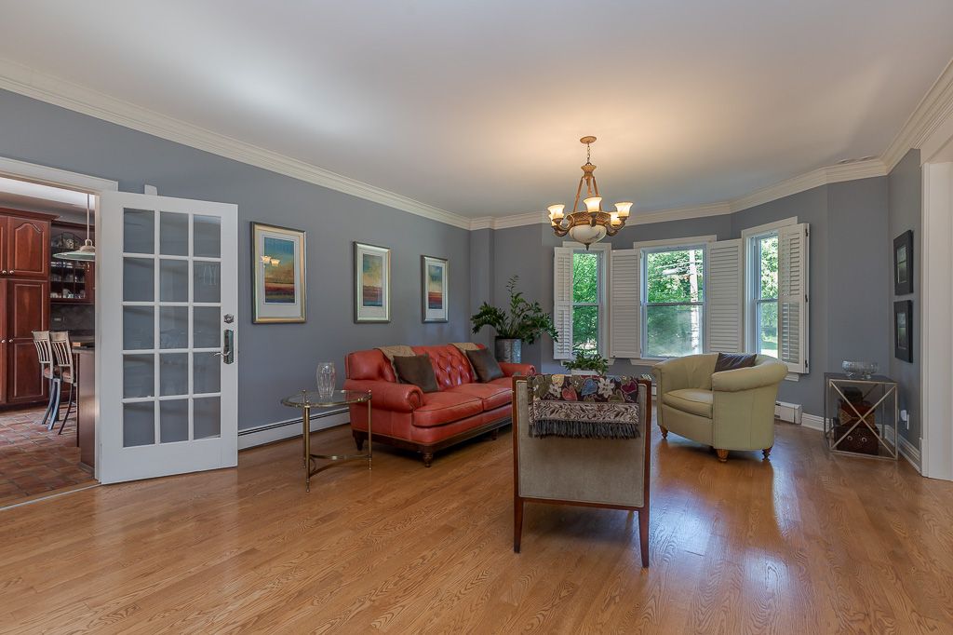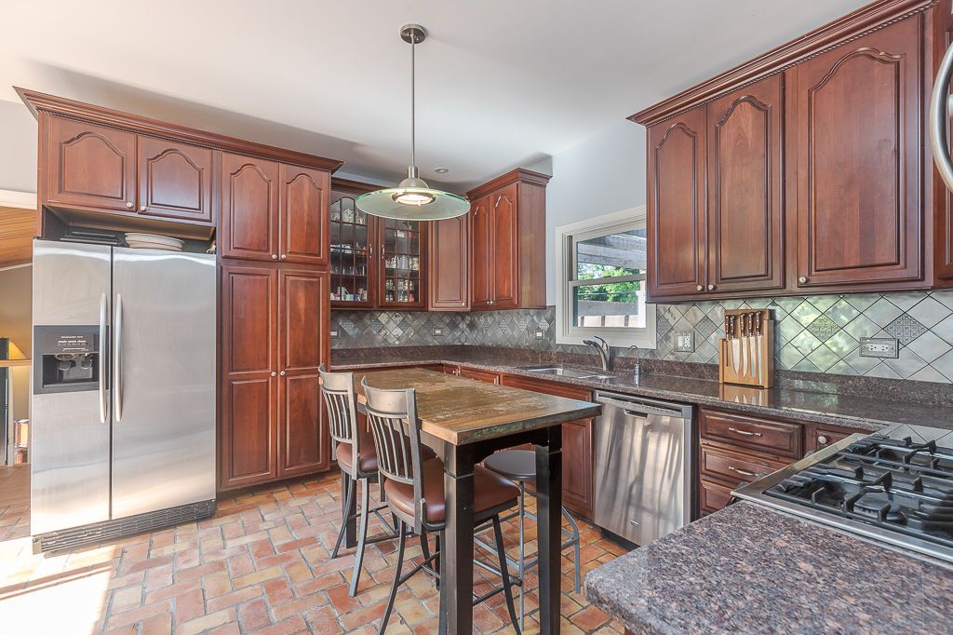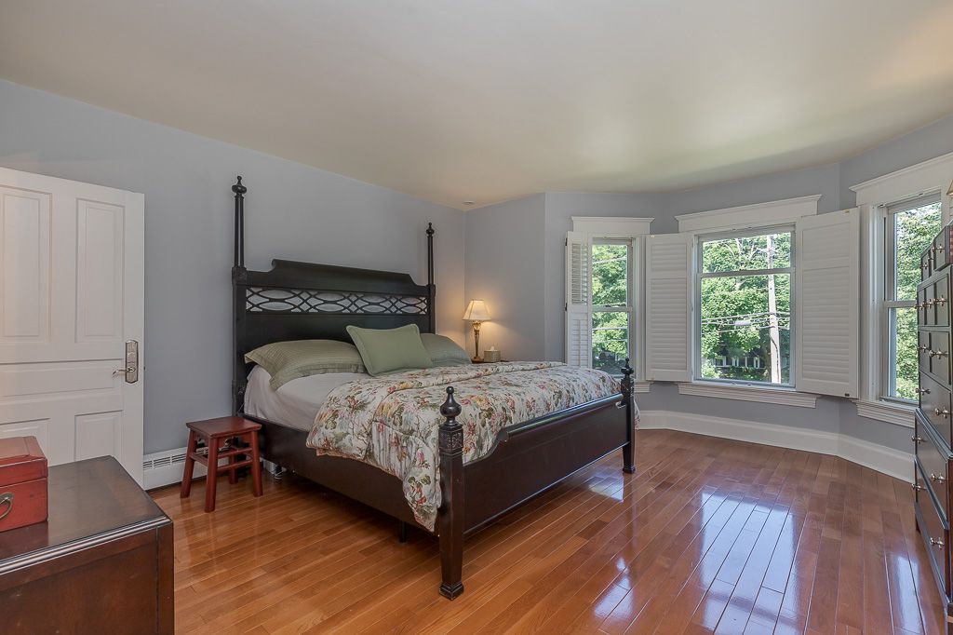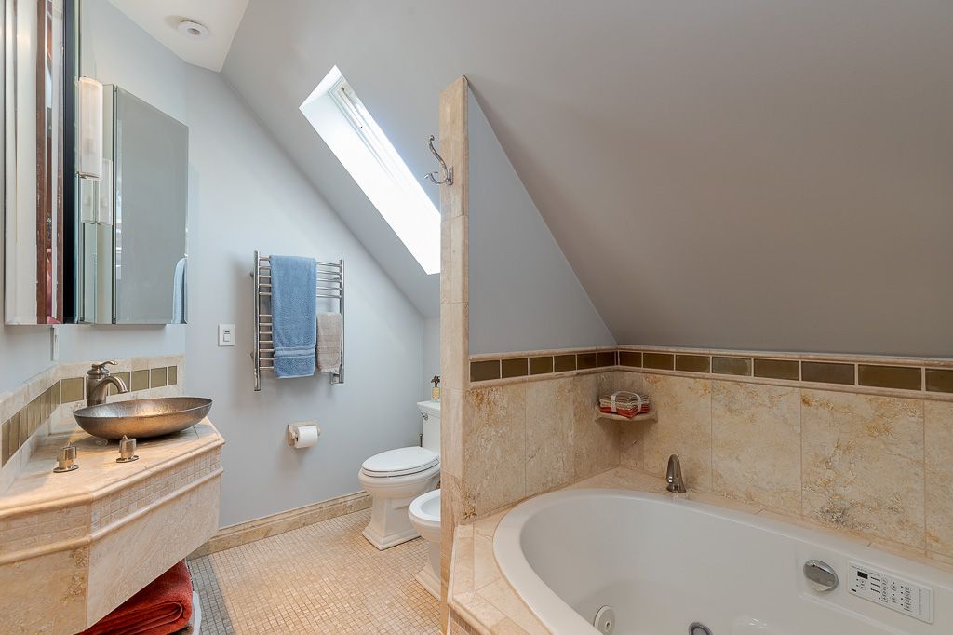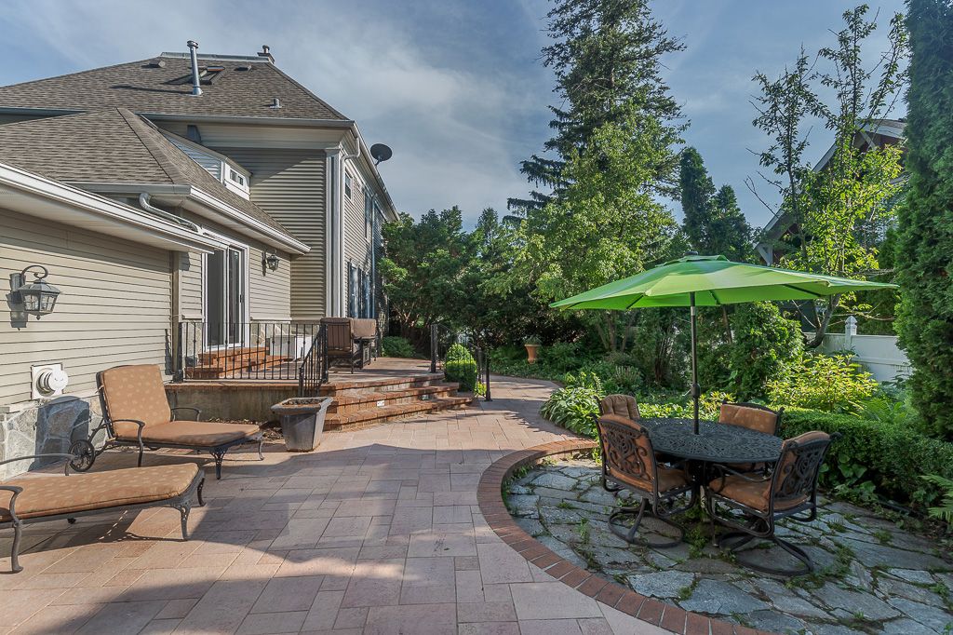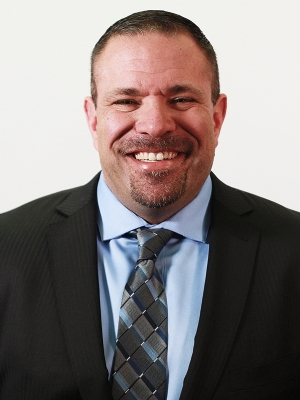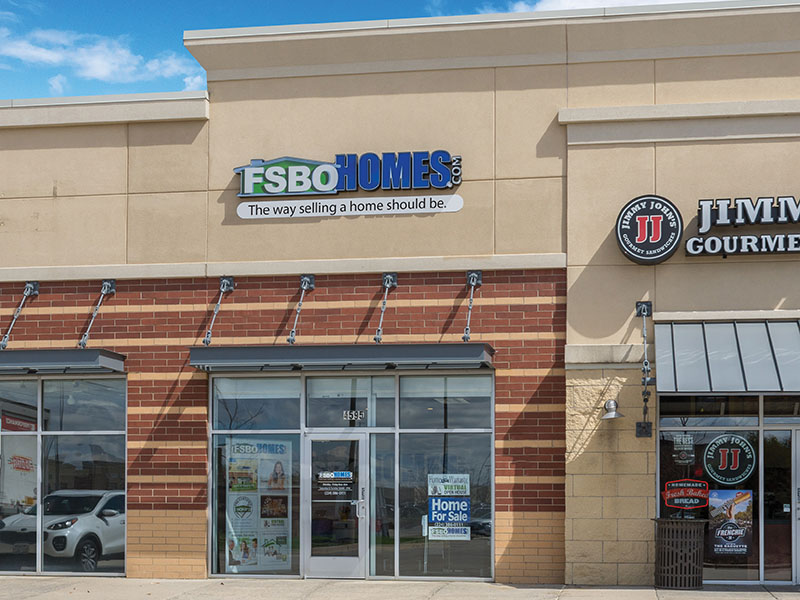|
|
 |
|
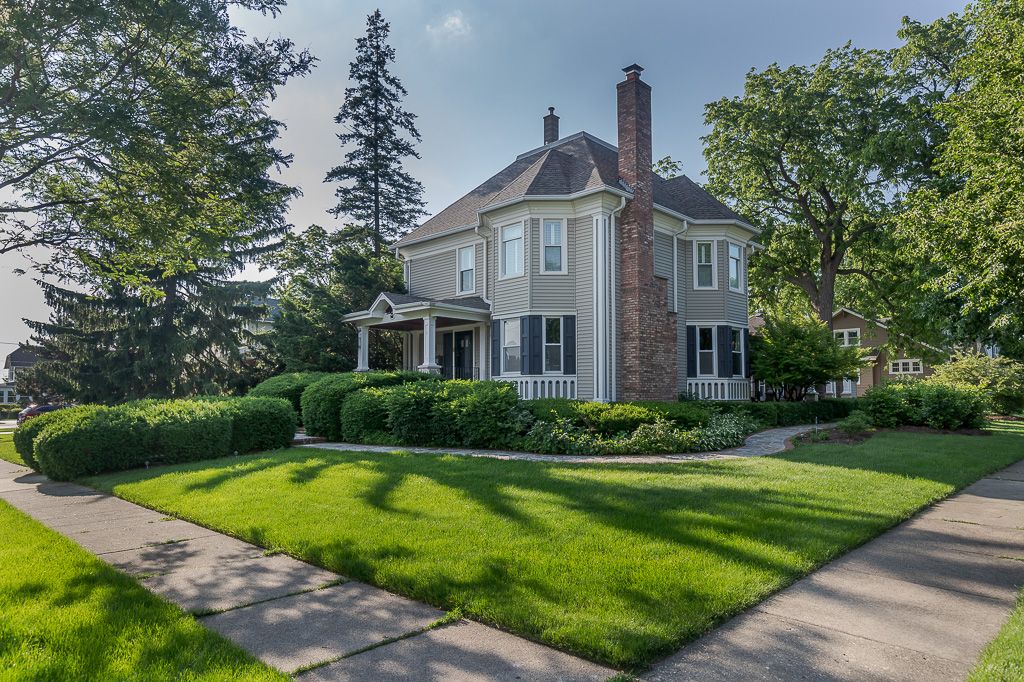

|
Property Summary
Property ID 116833
302 W Euclid Ave. Arlington Heights, IL $775,000 Single Family
Built in 1902 3450 SQFT Finished 4 Beds, 4 Bath Contact Information
Rita
Phone: (847) 431-1749 Alt Phone: (224) 477-7825 Open House Information
No Open Houses Listed
|
|
Property Details
This majestic historical 3 story home is perfectly located on a family-friendly street in downtown Arlington Heights. The buyer will enjoy the proximity to the beautiful public library, the Olympic Pool and the soon to be completed Gymnasium, a wide range of Restaurants, sports bars and shops are within a short walk as well as the Metropolis live Theatre, a cinema with reclining seats. The public school systems (district 25) is rated among the best in the State of Illinois, the Metra train provides direct service to and from downtown Chicago. The main level of the house has hardwood and tile floors, vaulted ceiling, an office/study, formal dining room, and features a fireplace and a security system. Also on the main level is a half bath off of the kitchen. The kitchen features tile floors, an island seating area, granite counters, tiled backsplash and state-of-the-art stainless steel ap... (read full description online)
|
|||||||||||||||||||||||||||||||||||||||||||||||||||||||||||||||||||||||||||||||||||||||||||||||
|
|||||||||||||||||||||||||||||||||||||||||||||||||||||||||||||||||||||||||||||||||||||||||||||||
|
Property Features
Upper Level Primary BR, Lower Level Laundry, Formal Dining Room, Office/Study, Security System, Kitchen Appliances Stay, Fireplace, Bath off Primary BR, Walkout Lower Level, Fenced Yard, Porch, Deck, Patio, Spa/Jacuzzi, Mature Trees, Professional Landscaping, Garden
|
|||||||||||||||||||||||||||||||||||||||||||||||||||||||||||||||||||||||||||||||||||||||||||||||
|
Property Improvements
Structural Remodeling and Leveling of All Floors - 2004, Drain Tile and Sum Pump on the East and West Sides of the House - 2004, New Hardwood and Tile Floors Throughout the House - 2004, Complete Renovation All Full Bathrooms, and Spa Added - 2006, Complete Renovation and Remodeling of All Rooms, Added 3rd Floor Bedroom - 2006, New Wood and Marble Fireplace in the Dining Room - 2004, Installation of Spacepac Integrated Air Conditioning, New Heated Floors - 2006, New Stone and Brick Patio and Walkway, New Roof - 2004, New Garage Doors - 2011, Repainted All Rooms 1st, 2nd Floor and 4th Bedroom - 2015
|
|||||||||||||||||||||||||||||||||||||||||||||||||||||||||||||||||||||||||||||||||||||||||||||||

|
|||||||||||||||||
|
|||||||||||||||||
|
|||||||||||||||||
|
|||||||||||||||||




