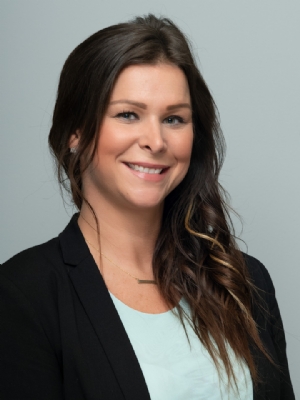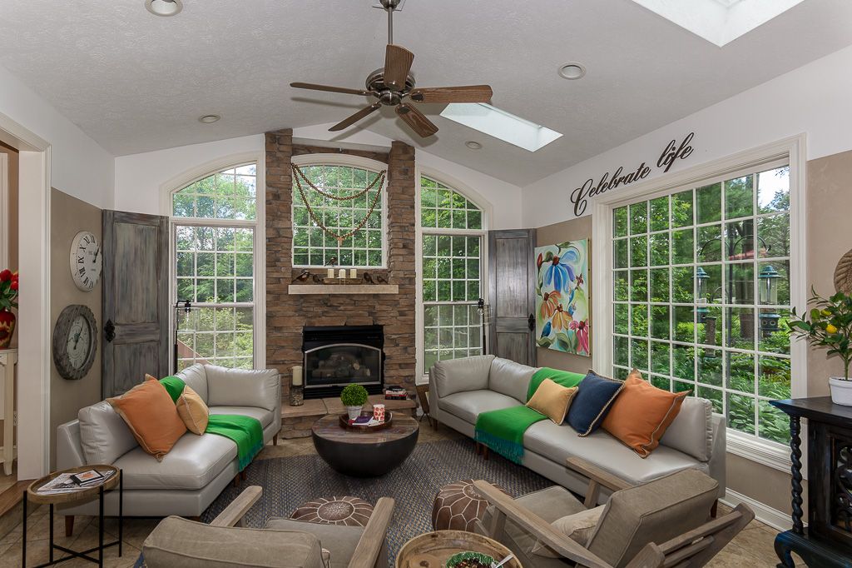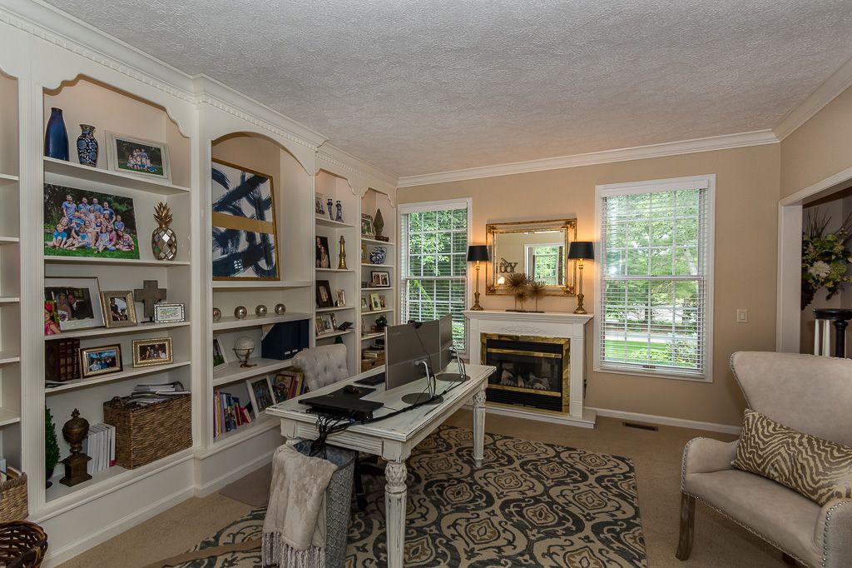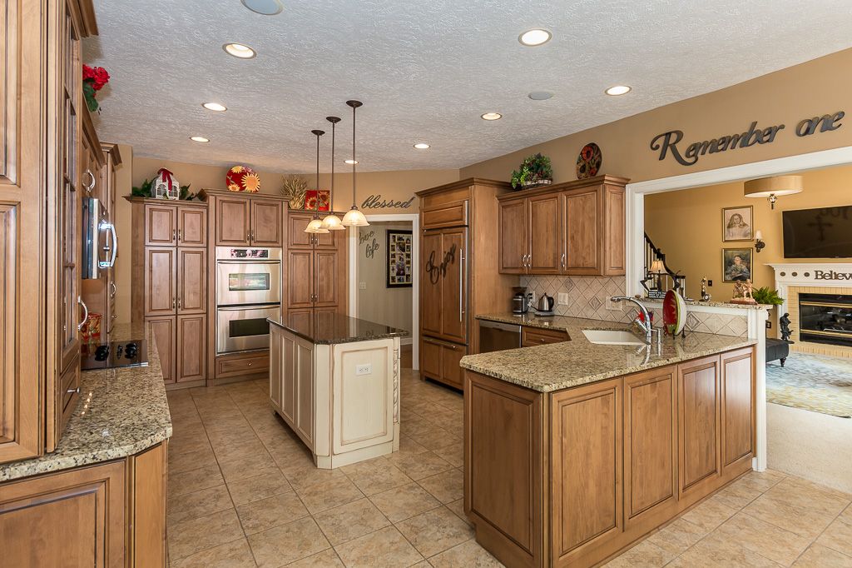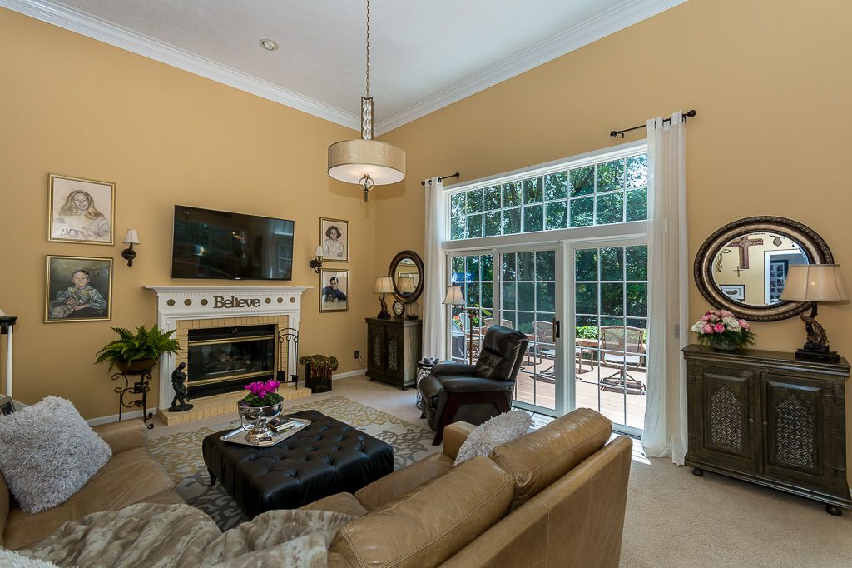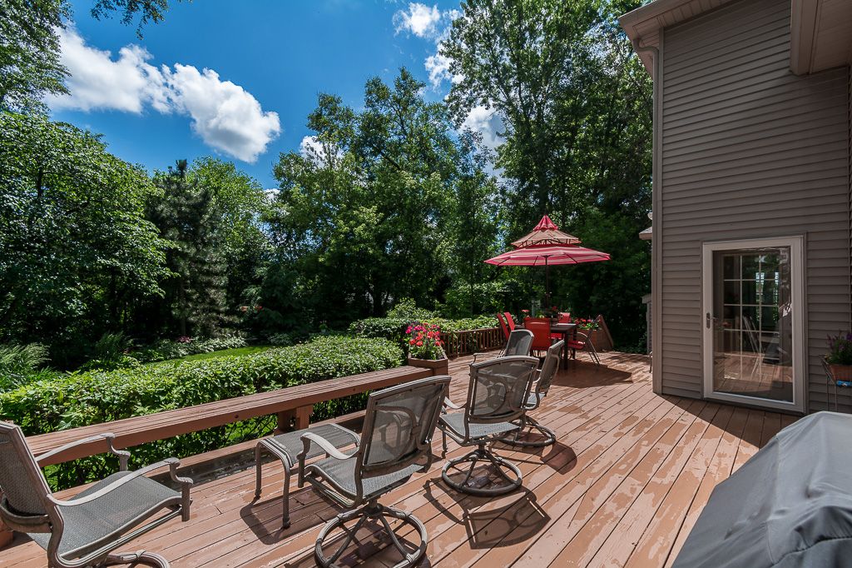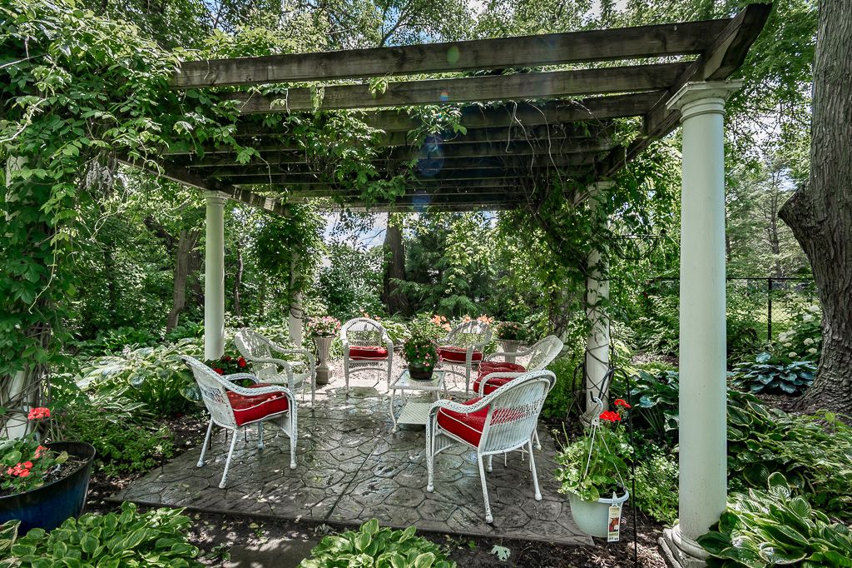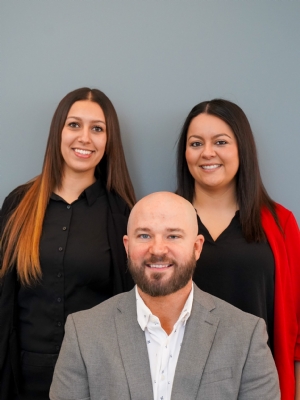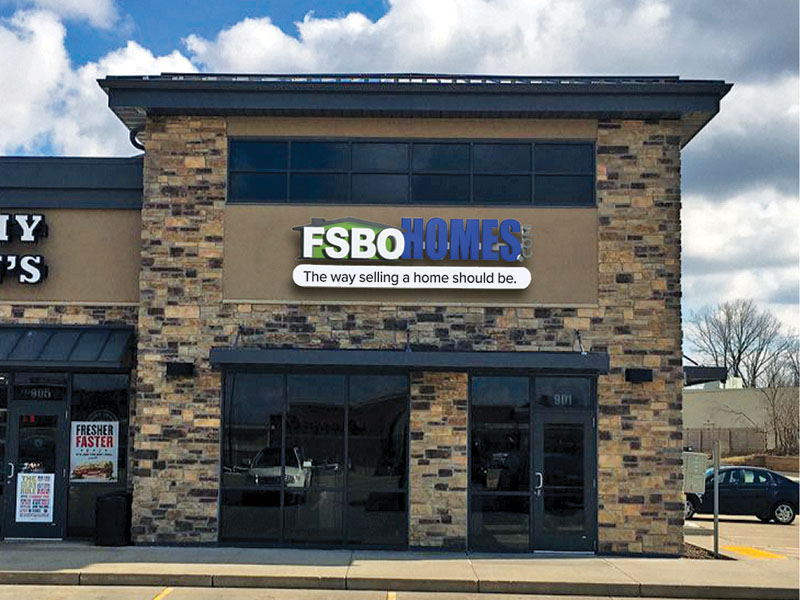|
|
 |
|
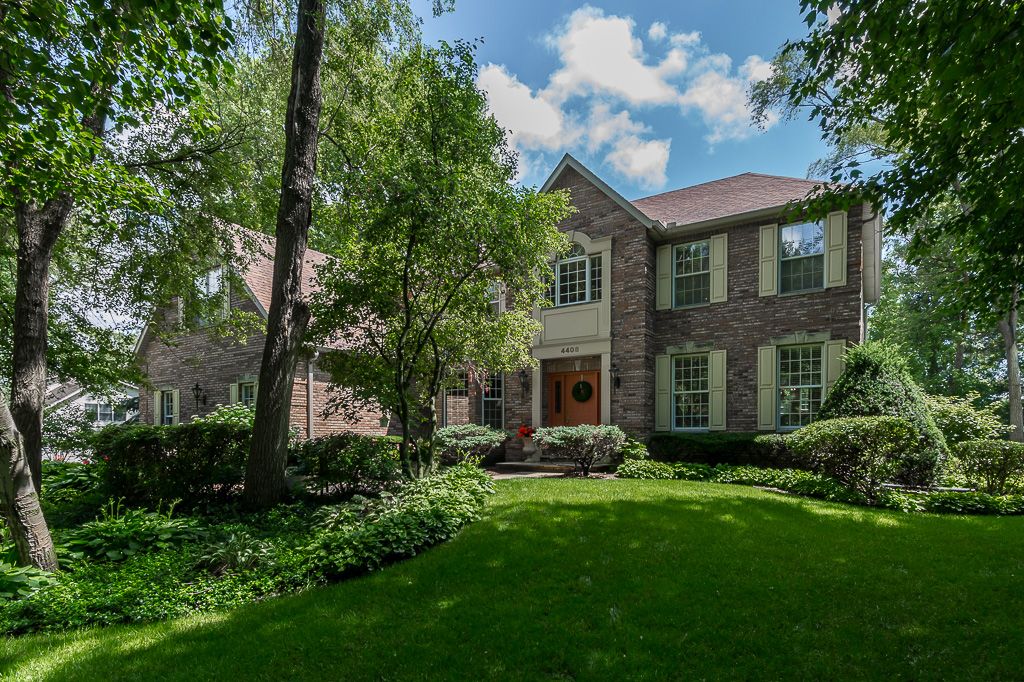
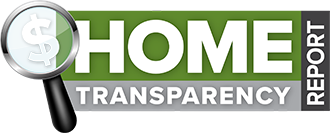
|
***House has been Sold***
Property Summary
Property ID 116910
4408 Lorton Ave Davenport, IA $490,000 Single Family
Built in 1990 5047 SQFT Finished 4 Beds, 4 Bath Contact Information
Tom And Kate
Phone: (309) 236-8718 Open House Information
No Open Houses Listed
|
|
Property Details
PRICE REDUCTION!!!
Situated on .79 acres of breathtaking woodland and within walking distance to Quad City Montessori School, is a home you wont want to miss. This custom-built two story is a true hidden gem. With over 5,000 finished sq ft, this home features four bedrooms on the upper level and large laundry room and a children's play area. On the main floor, this south facing home carries all the natural light through the floor to ceiling windows and sky lights which brings in a natural glow within the home. The picturesque setting gives a feeling of your own personal, private retreat yet just minutes from restaurants and retail business. As you enter this beautiful home, both front offices feature built-in shelves making a grand office or library. Enjoy an open floor-plan with a spacious kitchen featuring sub-zero refrigerator, double oven and large dining space overlooking heart... (read full description online)
|
||||||||||||||||||||||||||||||||||||||||||||||||||||||||||||||||||||||||||||||||||||||||||||||
|
||||||||||||||||||||||||||||||||||||||||||||||||||||||||||||||||||||||||||||||||||||||||||||||
|
Property Features
Upper Level Primary BR, Upper Level Laundry, Formal Dining Room, Office/Study, Security System, Pantry, Breakfast Nook, Kitchen Appliances Stay, Fireplace, Bath off Primary BR, Home Theater, Deck, Great View, Lawn Irrigation, Patio, Mature Trees, Professional Landscaping, Garden
|
||||||||||||||||||||||||||||||||||||||||||||||||||||||||||||||||||||||||||||||||||||||||||||||
|
Property Improvements
New Asphalt Roof/Gutters/Downspouts/Gutter Screens - 2015, New Furnace/HVAC - 2011, New Water Heater - 2019, New Built in In the Office - 2007, New Granite Counter Tops - 2007, Whole House Generator - 2007, New Wood Flooring - 2007, Some New Appliances - 2018, Professionally Landscaped - 2012, Pergola/Garden - 2012
|
||||||||||||||||||||||||||||||||||||||||||||||||||||||||||||||||||||||||||||||||||||||||||||||

|
|||||||||||||||||
|
|||||||||||||||||
|
|||||||||||||||||
|
|||||||||||||||||


