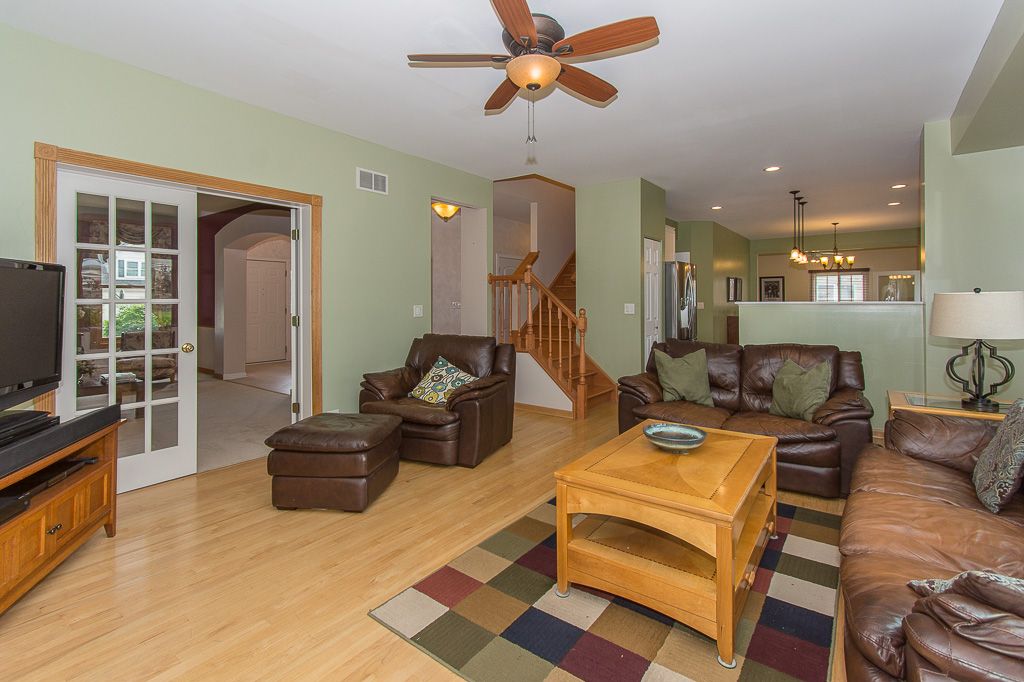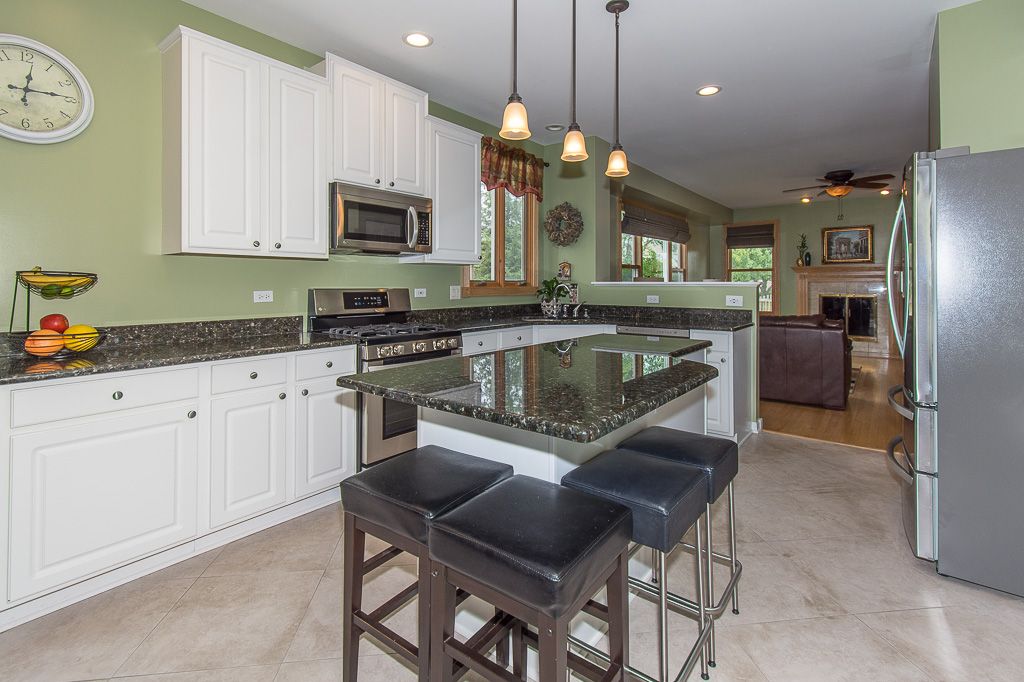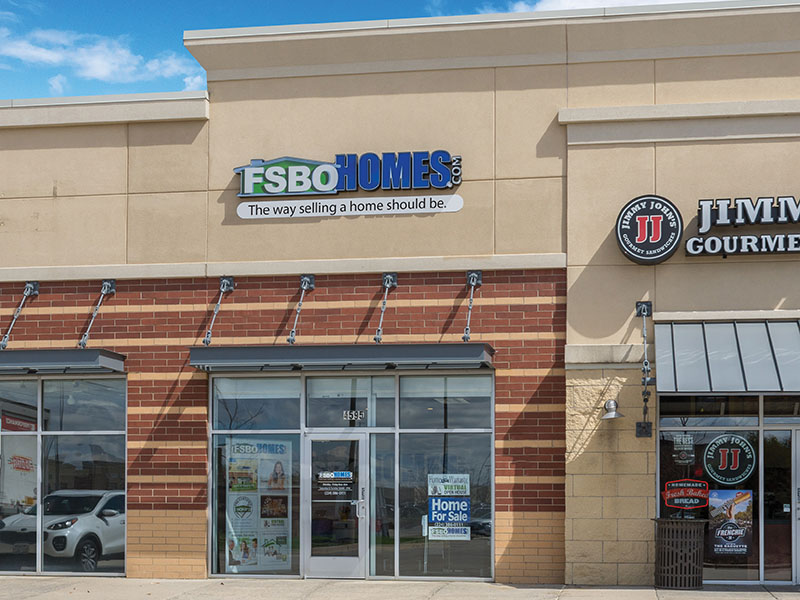|
|
 |
|
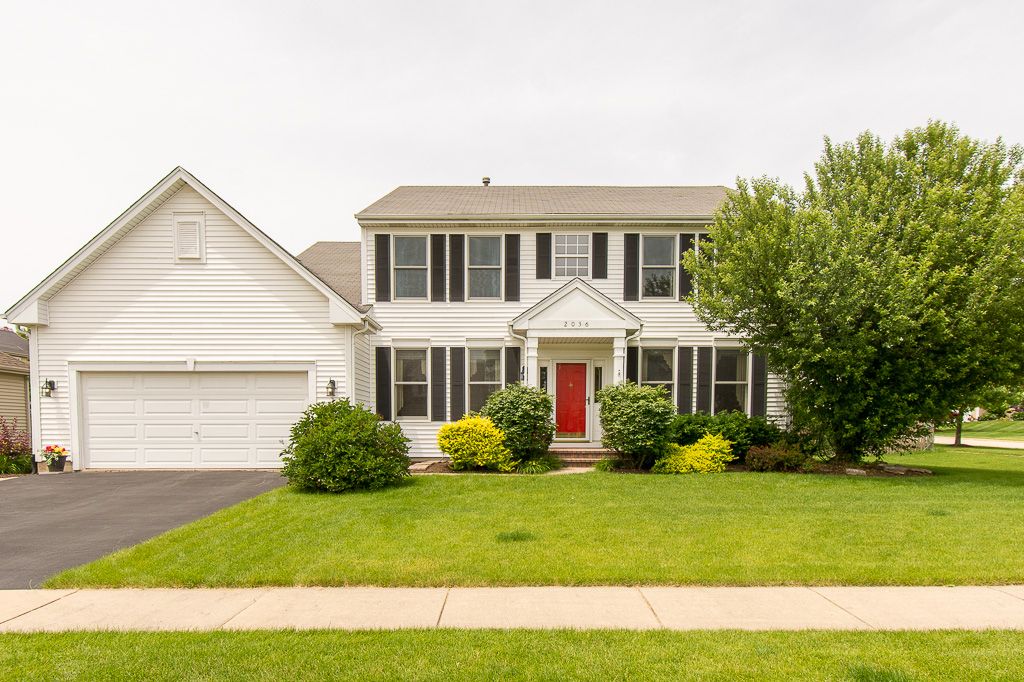
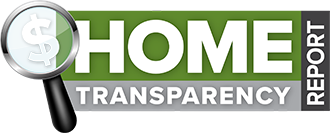
|
***House has been Sold***
Property Summary
Property ID 116974
2036 Cheshire Drive Hoffman Estates, IL $499,000 Single Family
Built in 1997 4622 SQFT Finished 4 Beds, 4 Bath Contact Information
Paula
Phone: (847) 608-6882 Open House Information
No Open Houses Listed
|
|
Property Details
Complete Roof Replacement November 2020, New High Capacity Furnace & A/C installed June, 2020 & sellers all but moved out; you will not find a more TURN-KEY, COST-EFFICIENT & SMART piece of real estate in the Barrington School District. This beautifully upgraded, spacious 2 story family home is located in Award Winning School District 200t close to I90 Expressway, a forest preserve with bike/walking trails, shopping & everything you need. The main level has carpet, hardwood & tile floors, Marvin Windows, an office/study with walk-out to 3 season porch, formal dining room & features a fireplace & half bath. The bright & light kitchen features tile floors, white cabinets, new stainless steel appliances, accented with deep granite counters & SS light figures, also features a pantry. The master bedroom is located on the upper level & with carpet floors & walk-in closet. The attached master b... (read full description online)
|
||||||||||||||||||||||||||||||||||||||||||||||||||||||||||||||||||||||||||||||||||||||||||||||
|
||||||||||||||||||||||||||||||||||||||||||||||||||||||||||||||||||||||||||||||||||||||||||||||
|
Property Features
Upper Level Primary BR, Upper Level Laundry, Formal Dining Room, Office/Study, Pantry, Kitchen Appliances Stay, Fireplace, Bath off Primary BR, Home Theater, Porch, Deck, Patio
|
||||||||||||||||||||||||||||||||||||||||||||||||||||||||||||||||||||||||||||||||||||||||||||||
|
Property Improvements
New Roof Installed - 2020, New A/C Installed - 2020, New Furnace Installed - 2020, Full Bathrooms Remodel - 2014
|
||||||||||||||||||||||||||||||||||||||||||||||||||||||||||||||||||||||||||||||||||||||||||||||

|
|||||||||||||||||
|
|||||||||||||||||
|
|||||||||||||||||
|
|||||||||||||||||




