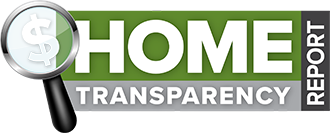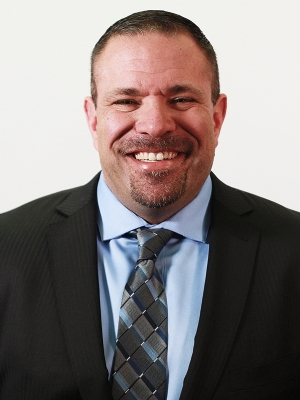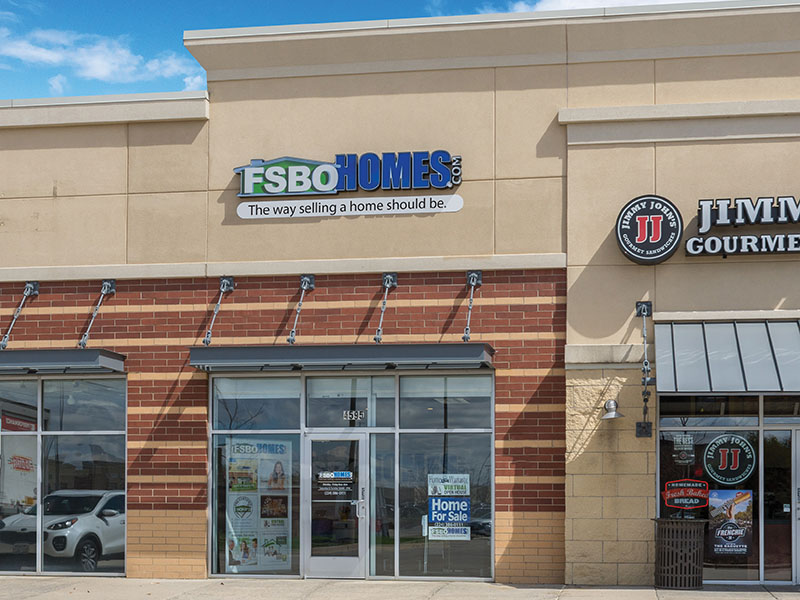|
|
 |
|


|
***House has been Sold***
Property Summary
Property ID 117042
1599 Lowe Dr. Algonquin, IL $365,000 Single Family
Built in 1955 2000 SQFT Finished 4 Beds, 2 Bath Contact Information
Candice
Phone: (630) 674-0636 Open House Information
No Open Houses Listed
|
|
Property Details
Priced at Appraised Value! (Certified Appraisal completed July 2019 available at private showing) Beautiful 3 story home on the Fox River on a quiet offset, dead-end street that feels like vacation year round! Enjoy gorgeous waterfront sunrise views on your decorative stone patio w/ fire-pit and private pier with remote powered covered boat lift. The home's main level has hardwood, carpet and tile flooring, featuring contour ceilings. A formal dining room overlooks the back gazebo and riverfront featuring rustic wooden ceiling and a brick fireplace. The kitchen features granite counters, stainless steel appliances and pantry. All appliances stay with home. All 4 bedrooms located on upper level with large walk in closets. One full bath on lower level and one on upper level. Outside features a huge whole house Trex Deck, a jacuzzi hot tub in enclosed gazebo, brick paver patio and walkway ... (read full description online)
|
||||||||||||||||||||||||||||||||||||||||||||||||||||||||||||||||||||||||||||||||||||||||||||||
|
||||||||||||||||||||||||||||||||||||||||||||||||||||||||||||||||||||||||||||||||||||||||||||||
|
Property Features
Upper Level Primary BR, Main Floor Laundry, Formal Dining Room, Pantry, Kitchen Appliances Stay, Fireplace, Fenced Yard, Deck, Patio, Spa/Jacuzzi, Waterfront Property, Mature Trees, Professional Landscaping, Garden
|
||||||||||||||||||||||||||||||||||||||||||||||||||||||||||||||||||||||||||||||||||||||||||||||
|
Property Improvements
None Specified
|
||||||||||||||||||||||||||||||||||||||||||||||||||||||||||||||||||||||||||||||||||||||||||||||

|
|||||||||||||||||
|
|||||||||||||||||
|
|||||||||||||||||
|
|||||||||||||||||













