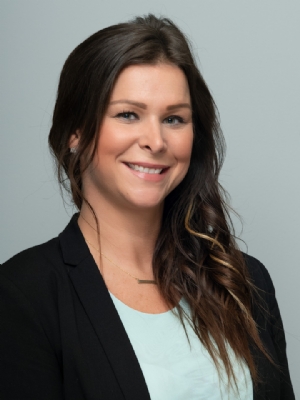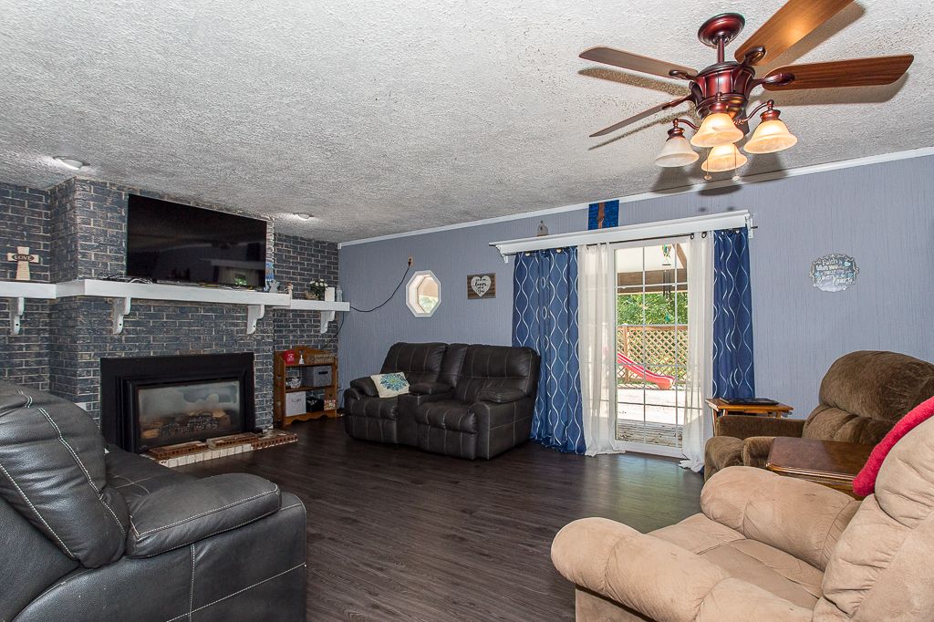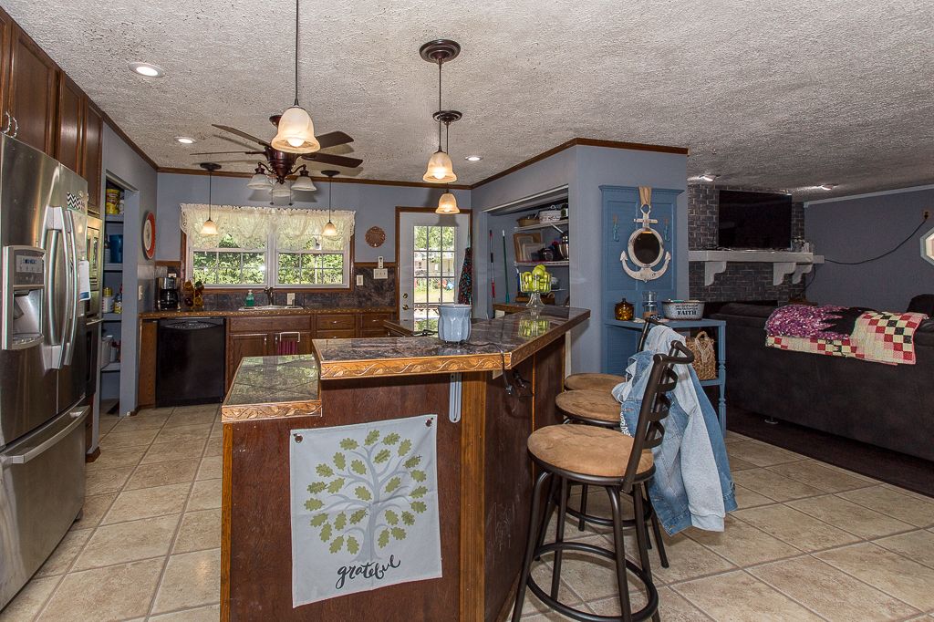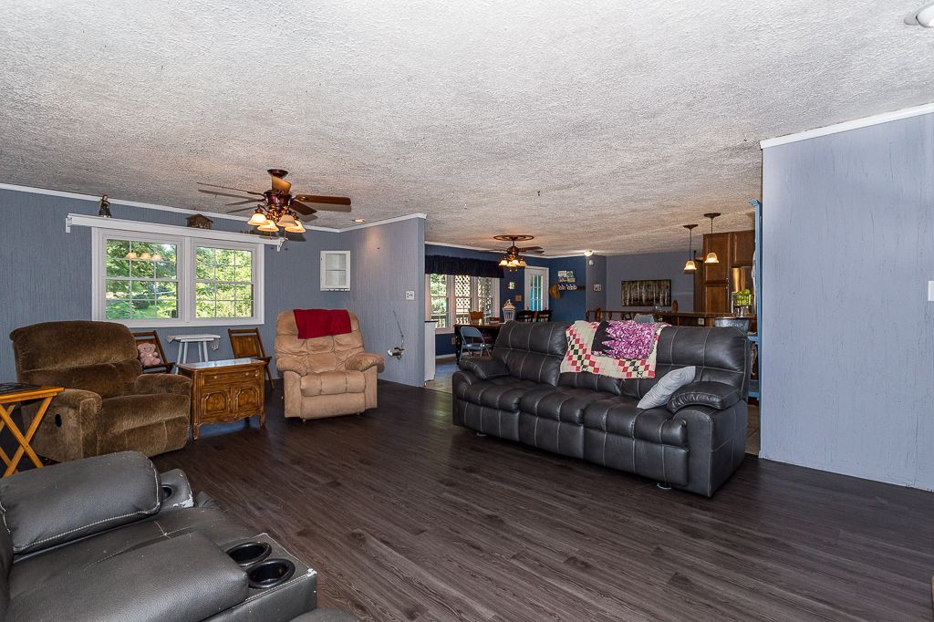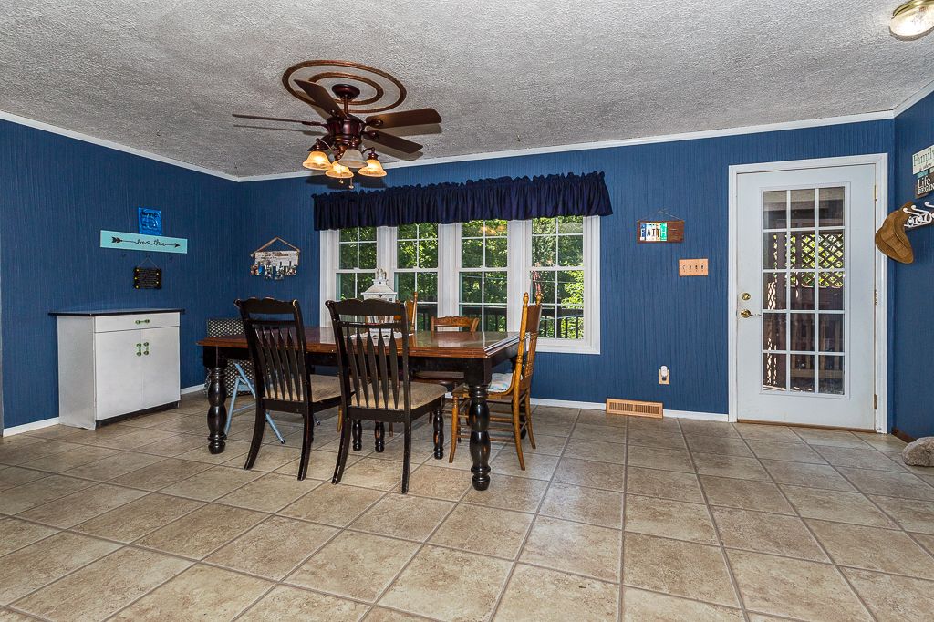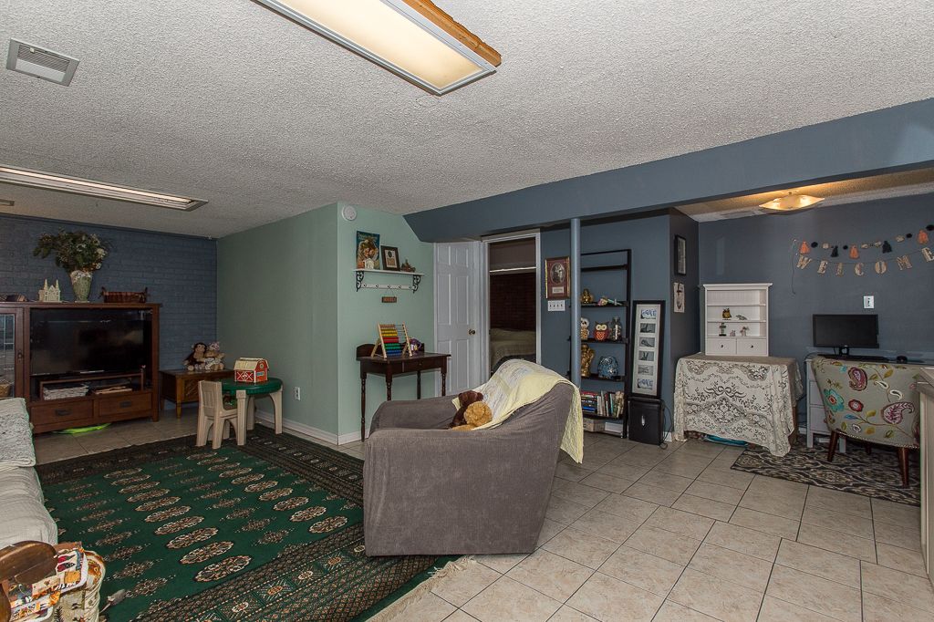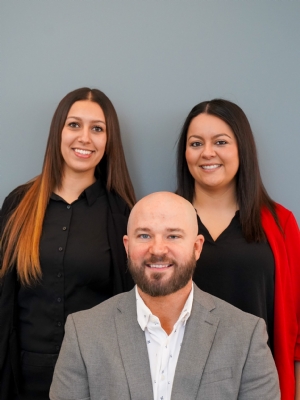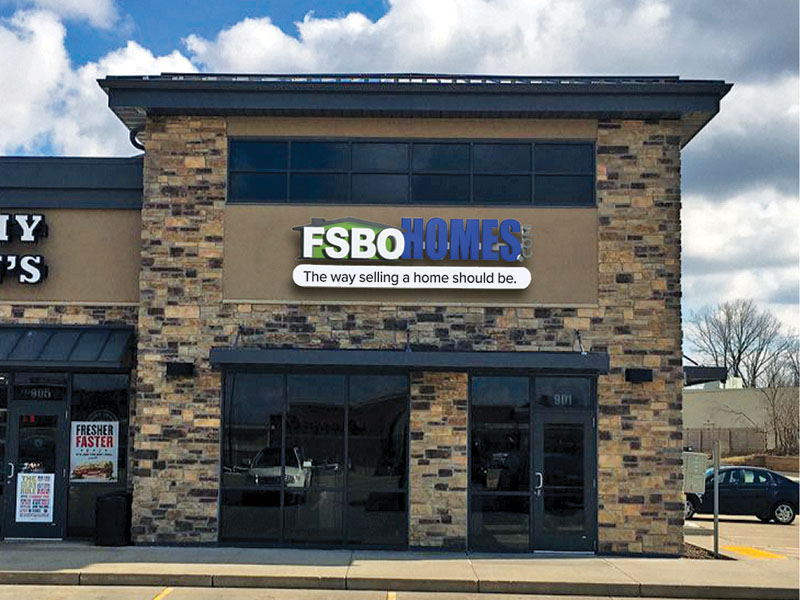|
|
 |
|
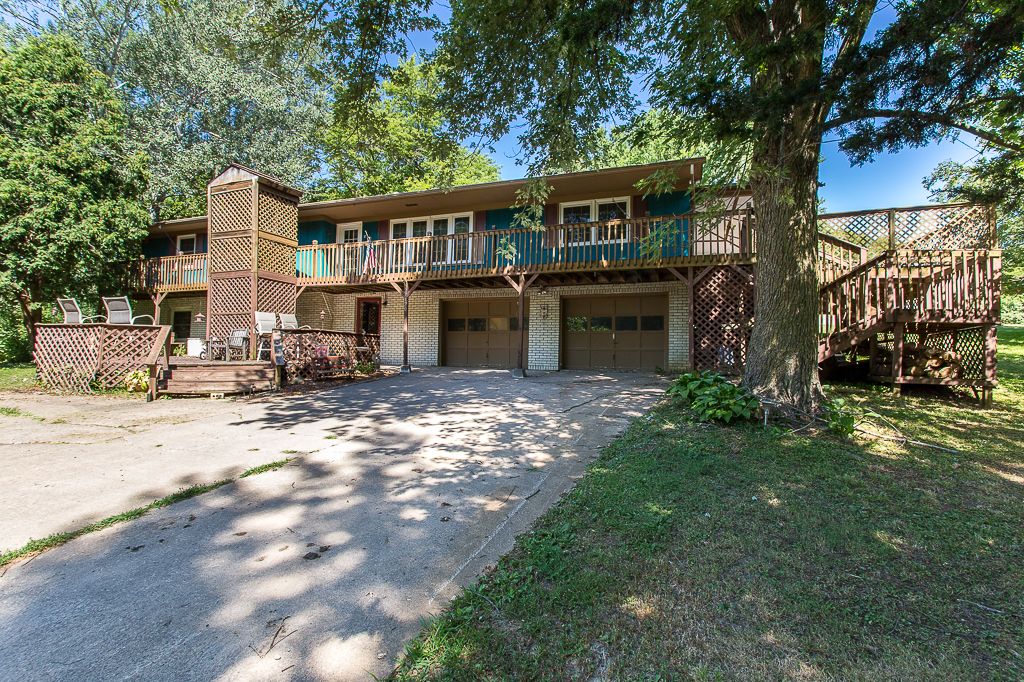
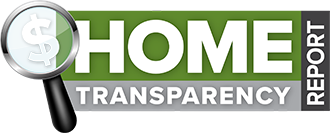
|
Property Summary
Property ID 117099
27120 183 Ave Eldridge, IA $232,900 Single Family
Built in 1974 2748 SQFT Finished 5 Beds, 3 Bath Contact Information
Amber And John
Phone: (563) 650-4984 Open House Information
No Open Houses Listed
|
|
Property Details
This spacious 2 story is located in a family-friendly neighborhood, on a quiet street, in a country setting. The main level is a semi-open floor plan which includes a living room with laminate floors and features a fireplace. Also on the main level are 4 bedrooms, 2 full baths and laundry. The kitchen features laminate floors, tile counters, tiled backsplash, stainless steel appliances, pantry and breakfast bar. Appliances stay but not warranted. The master bedroom is located on the main level which features carpet floors and French door opening to the backyard. The attached master bath includes tile floors, solid surface counters and tiled shower. The finished walkout lower level features a wet bar, bedroom and full bath. Outside you'll find a treated wood deck overlooking the yard with mature trees. Exterior features include an elevator, a great view, and a large yard.
|
||||||||||||||||||||||||||||||||||||||||||||||||||||||||||||||||||||||||||||||||||||||||||||||
|
||||||||||||||||||||||||||||||||||||||||||||||||||||||||||||||||||||||||||||||||||||||||||||||
|
Property Features
Main Floor Primary BR, Main Floor Laundry, Pantry, Breakfast Bar, Kitchen Appliances Stay, Fireplace, Bath off Primary BR, Walkout Lower Level, Deck, Great View, Mature Trees
|
||||||||||||||||||||||||||||||||||||||||||||||||||||||||||||||||||||||||||||||||||||||||||||||
|
Property Improvements
Laminet Hard Wood in Main Living Room - 2016
|
||||||||||||||||||||||||||||||||||||||||||||||||||||||||||||||||||||||||||||||||||||||||||||||

|
|||||||||||||||||
|
|||||||||||||||||
|
|||||||||||||||||
|
|||||||||||||||||


