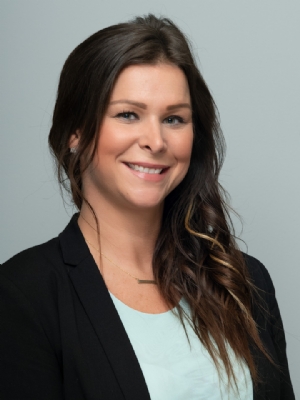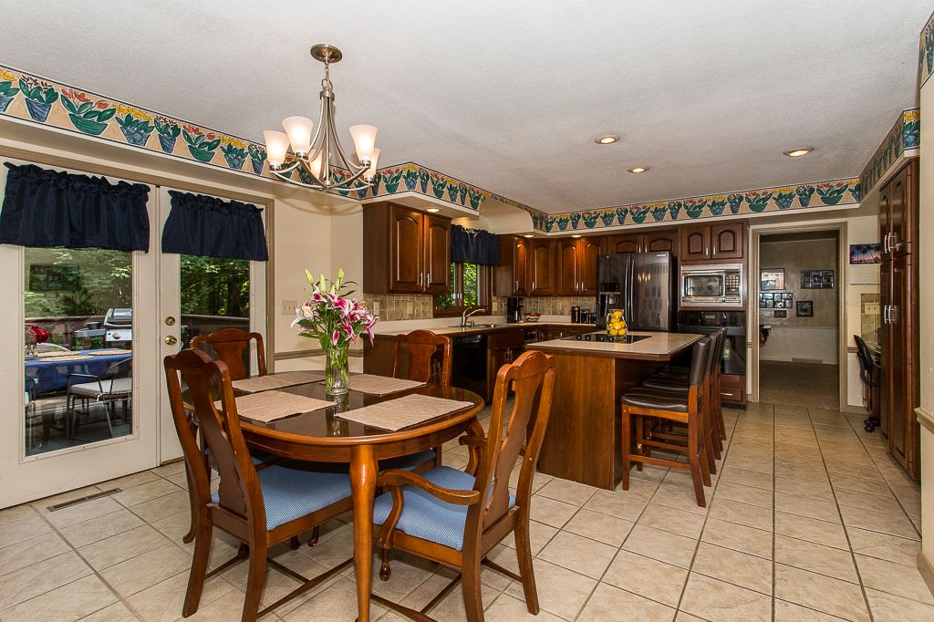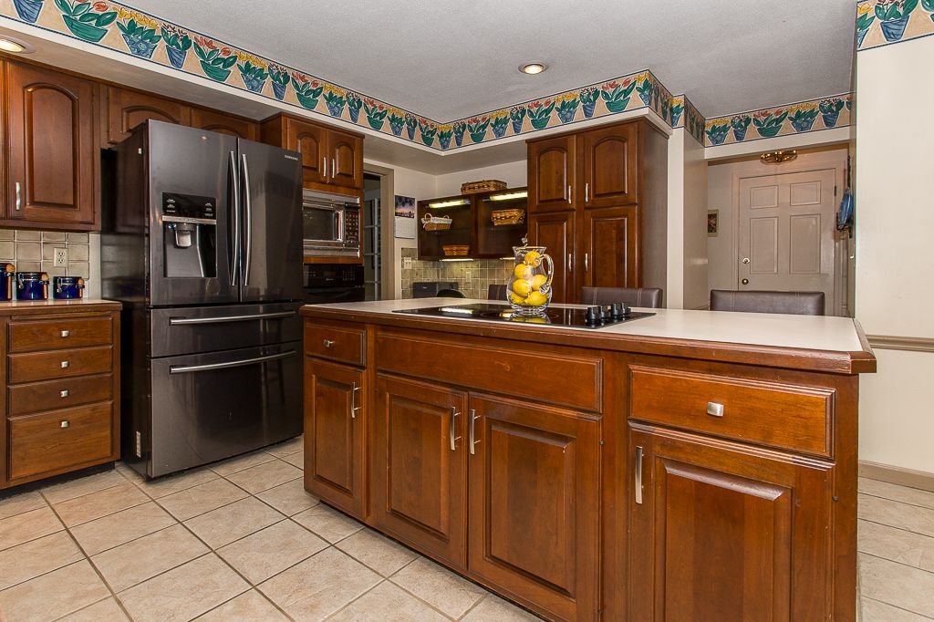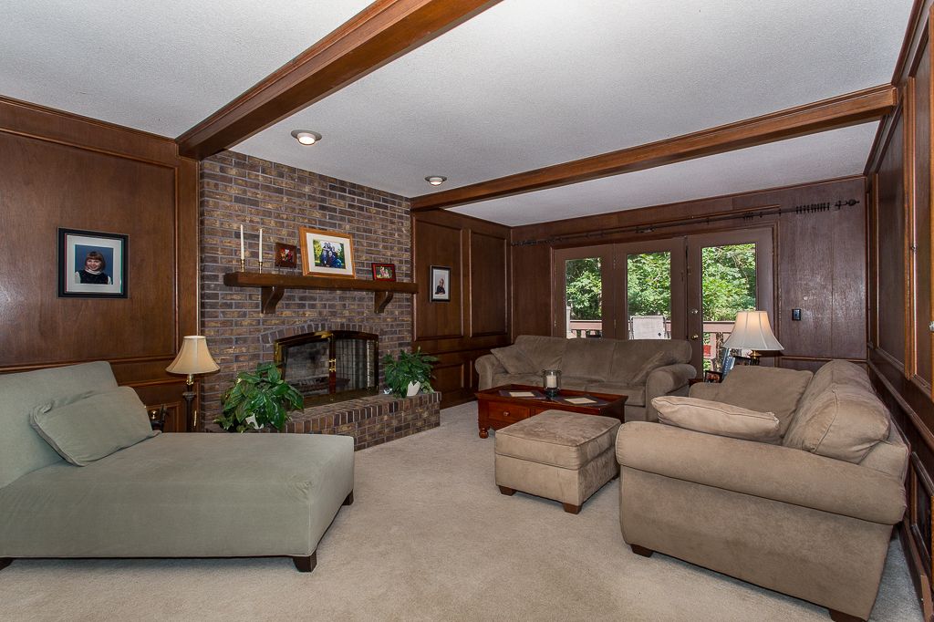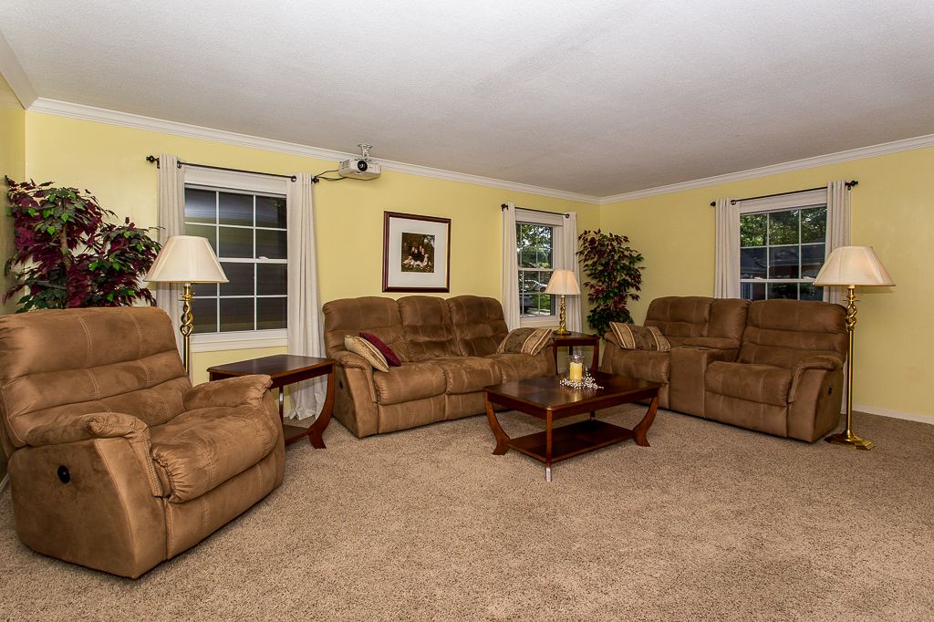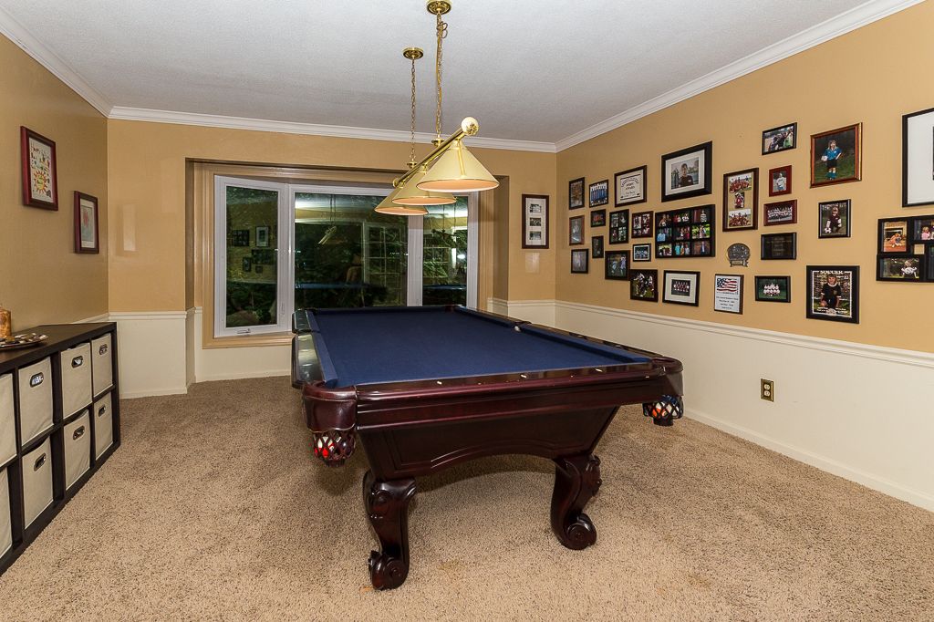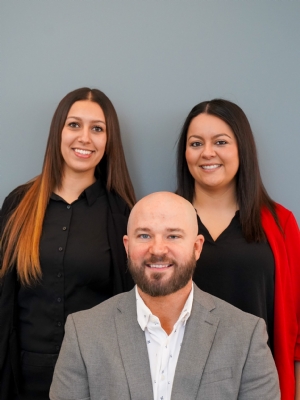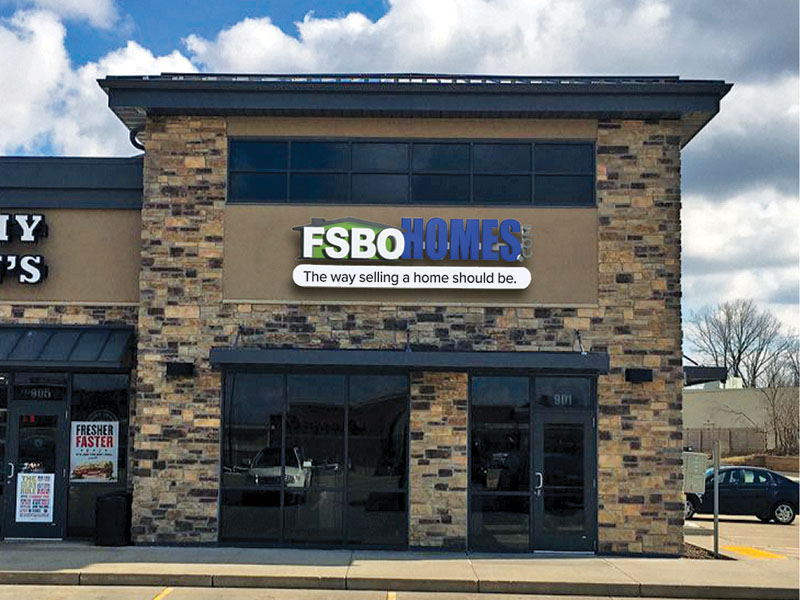|
|
 |
|
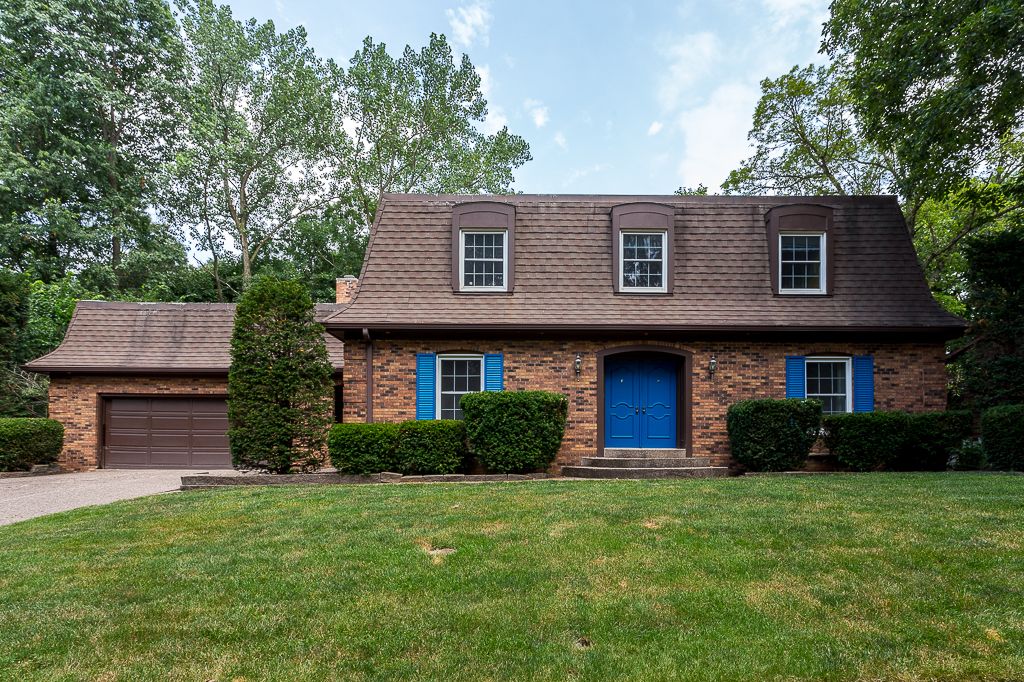
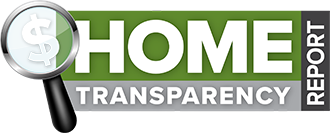
|
Property Summary
Property ID 117127
5 Timberwood Ct Moline, IL $299,000 Single Family
Built in 1979 3052 SQFT Finished 5 Beds, 3 Bath Contact Information
Todd And Christa Buenting
Phone: (309) 781-2125 Alt Phone: (309) 781-7512 Open House Information
No Open Houses Listed
|
|
Property Details
This move in ready low maintenance all brick 2 story home sits on a wooded lot on a quiet cul-de-sac street in the well established Wildwood neighborhood just off of 7th st. and John Deere Rd. in Moline. Hamilton elementary School is just 1/8 mile walking distance while Trinity Hospital, Hyvee, Target and Starbucks are just a few things you will find less than a 1/4 mile away. The main level has a granite entryway, then carpet and tile floors throughout. The first floor has a dining room, living room, family room with a wet bar and fireplace, and an office/5th bedroom, a half bath and convenient first floor laundry. The kitchen features a large island counter top with built in cook top, as well as a large eat in dining area, built in desk and walk out to the deck. Tile floors, cherry cabinets, solid surface counters, tiled back splash and stainless steel appliances are just a few of... (read full description online)
|
||||||||||||||||||||||||||||||||||||||||||||||||||||||||||||||||||||||||||||||||||||||||||||||
|
||||||||||||||||||||||||||||||||||||||||||||||||||||||||||||||||||||||||||||||||||||||||||||||
|
Property Features
Upper Level Primary BR, Main Floor Laundry, Formal Dining Room, Office/Study, Kitchen Appliances Stay, Fireplace, Bath off Primary BR, Walkout Lower Level, Deck, Mature Trees
|
||||||||||||||||||||||||||||||||||||||||||||||||||||||||||||||||||||||||||||||||||||||||||||||
|
Property Improvements
Stone Fused Roofing Shingles $6,500.00 - 2005, 3 Eljer Toilets $2,000 - 2007, Granite Floor Foyer and Hallway $3,000.00 - 2007, Tile Floor in Kitchen and All 3 Bathrooms $5,415.00 - 2000, All New Windows (whole House) Includes New Bay Window $16,000 - 2003, Ployurethane Foam Roof $6,093.00 - 2003, Gabions - Retaining Wall and Stone Steps $5,000.00 - 2005, Polyurethane Foam Roof Reseal $4,550.00 - 2016
|
||||||||||||||||||||||||||||||||||||||||||||||||||||||||||||||||||||||||||||||||||||||||||||||

|
|||||||||||||||||
|
|||||||||||||||||
|
|||||||||||||||||
|
|||||||||||||||||


