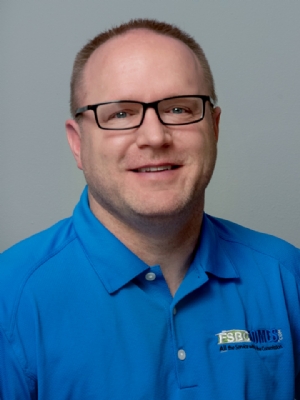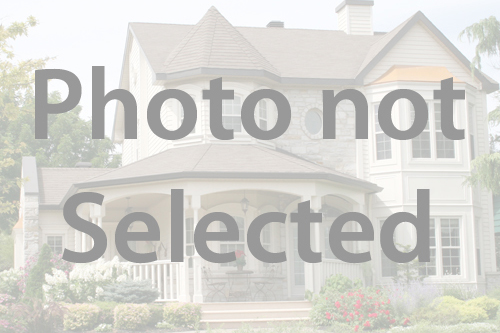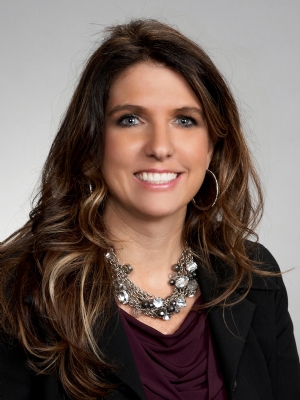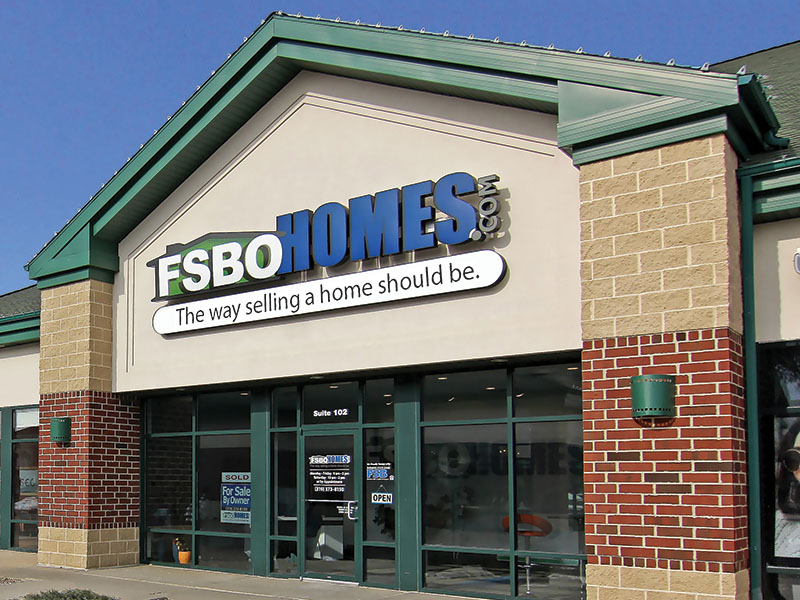|
|
 |
|
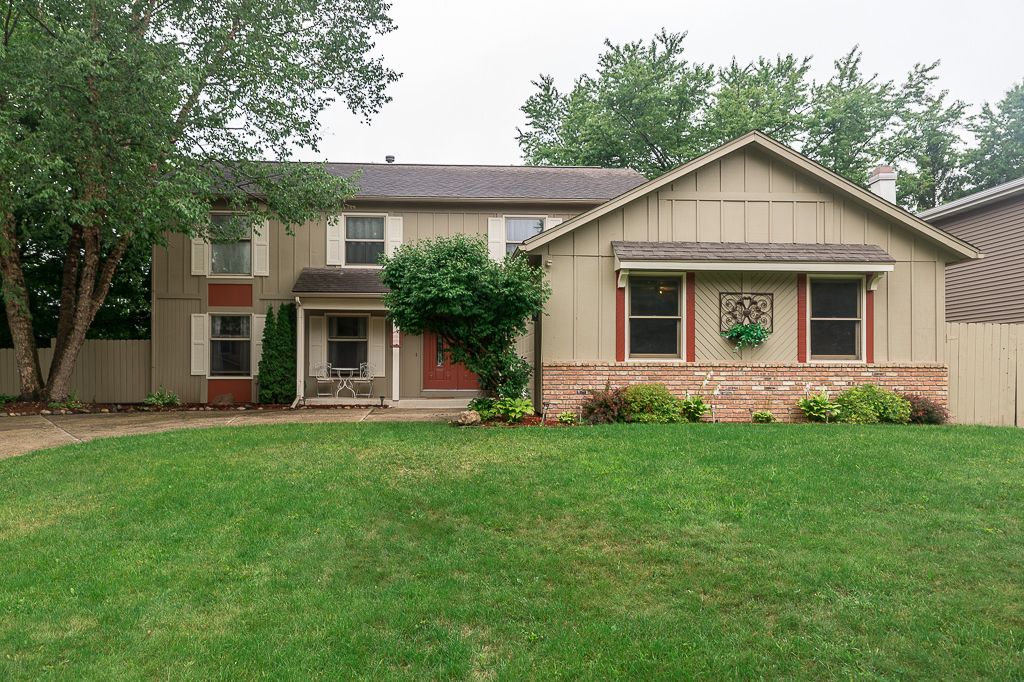
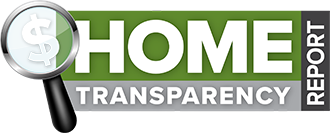
|
***House has been Sold***
Property Summary
Property ID 117414
6909 Surrey Dr NE Cedar Rapids, IA $226,900 Single Family
Built in 1977 2288 SQFT Finished 4 Beds, 3 Bath Contact Information
Tammy
Phone: (319) 270-7699 Open House Information
No Open Houses Listed
|
|
Property Details
What are you waiting for Make the call for a private showing. This is a great house .you need to see. New furnace and water heater just installed Quick possession and Move-in Ready. Priced well under appraised value. Great family home in Linn Mar / Marion school district.
Set up a private showing today. Beautiful home Very spacious move-in ready newly renovated 4 bedrooms 3 bath home with large living room and family room with fireplace and slider to a screen porch. There's a formal dining room, a very nice kitchen with new stainless appliances a farm sink and new countertops.and a nice sized pantry and a space for a table as well as a bar area for 3 stools.,a half bath is off the front hallway. And upstairs is a huge master and 3 nice sized bedrooms and 2 full baths The laundry is also on this floor so you don't need to go downstairs to do it. The basement is an open canvas to ... (read full description online)
|
|||||||||||||||||||||||||||||||||||||||||||||||||||||||||||||||||||||||||||||||||||||||||||||||
|
|||||||||||||||||||||||||||||||||||||||||||||||||||||||||||||||||||||||||||||||||||||||||||||||
|
Property Features
Upper Level Primary BR, Upper Level Laundry, Formal Dining Room, Pantry, Breakfast Bar, Kitchen Appliances Stay, Fireplace, Bath off Primary BR, Fenced Yard, Porch, Patio
|
|||||||||||||||||||||||||||||||||||||||||||||||||||||||||||||||||||||||||||||||||||||||||||||||
|
Property Improvements
Luxary Vinyl Plank - 2019, New Carpet - 2019, Countertops - 2019, Lighting - 2019, Appliances - 2019, Washers and Dryer - 2019, Back Fence - 2019, Landscape - 2019, Paint - 2019, Mirrors - 2019
|
|||||||||||||||||||||||||||||||||||||||||||||||||||||||||||||||||||||||||||||||||||||||||||||||

|
||||||||||||||||||
|
||||||||||||||||||
|
||||||||||||||||||
|
||||||||||||||||||



