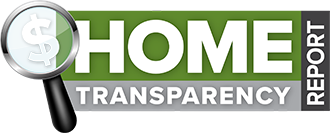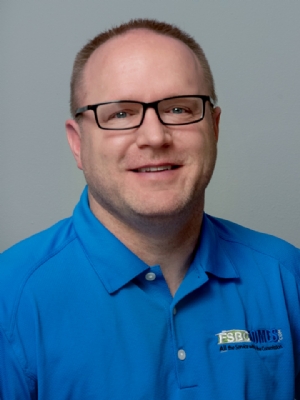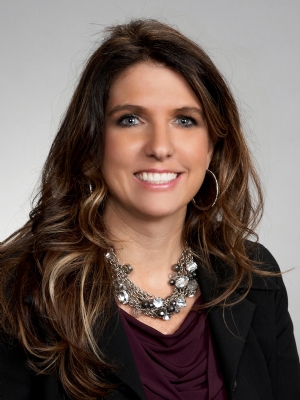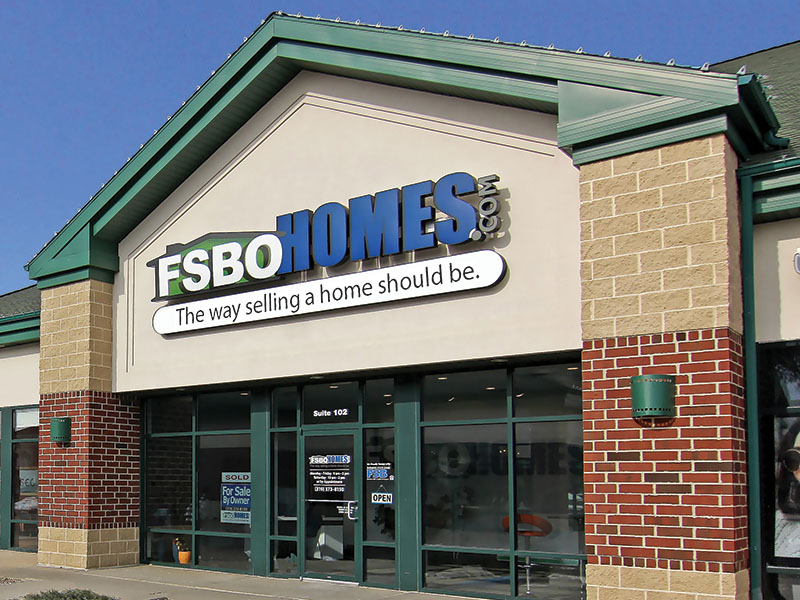|
|
 |
|


|
***House has been Sold***
Property Summary
Property ID 117416
209 E Main St Dunkerton, IA $105,000 Single Family
Built in 1962 1484 SQFT Finished 2 Beds, 2 Bath Contact Information
Tom & Dorothy
Phone: (319) 290-4864 Alt Phone: (319) 431-3372 Open House Information
No Open Houses Listed
|
|
Property Details
SOLD
This updated, well-built, energy-efficient two-bedroom, two-bathroom ranch sits on a gorgeous eight-tenths of an acre yard (four lots) on a quiet dead-end street. One-car garage has roof new in 2013, a built-in workbench, shelving, and attic storage. Long driveway provides ample off-street parking.
(NOT REPRESENTED BY A REAL ESTATE AGENT? no problem: we connect you -- at no cost to you -- with services to draft a Purchase Agreement.)
OUTDOORS
Walk out the updated kitchen to a large two-level deck and large patio designed for outdoor entertaining. The fenced-in two-lot yard includes a lush lawn, two sheds, mature trees, perennial flowerbeds, shade garden, and three large raised garden beds. The remaining two lots is a wooded area adjacent to Dunkerton's bike/walking path.
MAIN FLOOR
Kitchen was updated in 2014: new gas range with griddle, refrigerator, microwave/vent, and dish... (read full description online)
|
||||||||||||||||||||||||||||||||||||||||||||||||||||||||||||||||||||||||||||||||||||||||||||||
|
||||||||||||||||||||||||||||||||||||||||||||||||||||||||||||||||||||||||||||||||||||||||||||||
|
Property Features
Main Floor Primary BR, Lower Level Laundry, Office/Study, Pantry, Breakfast Bar, Kitchen Appliances Stay, Fenced Yard, Deck, Great View, Patio, Mature Trees, Garden
|
||||||||||||||||||||||||||||||||||||||||||||||||||||||||||||||||||||||||||||||||||||||||||||||
|
Property Improvements
Asphalt Shingle Roof - 2013, Laminate Flooring - 2013, Bedrooms Carpeted - 2018, Bathrooms Renovated - 2015, Kitchen Appliances - 2014, Deck - 2017, Patio - 2018, Garage Doors - 2019
|
||||||||||||||||||||||||||||||||||||||||||||||||||||||||||||||||||||||||||||||||||||||||||||||

|
||||||||||||||||||
|
||||||||||||||||||
|
||||||||||||||||||
|
||||||||||||||||||













