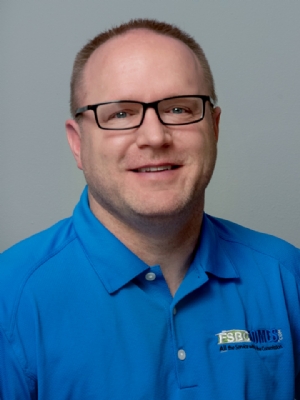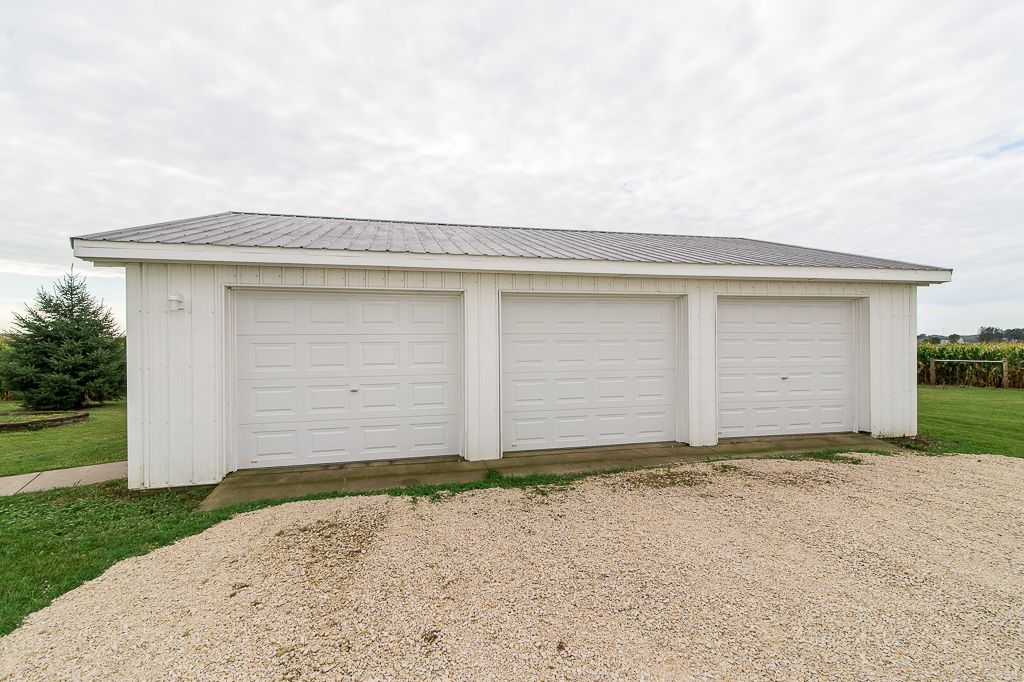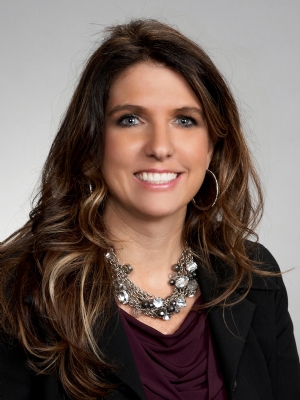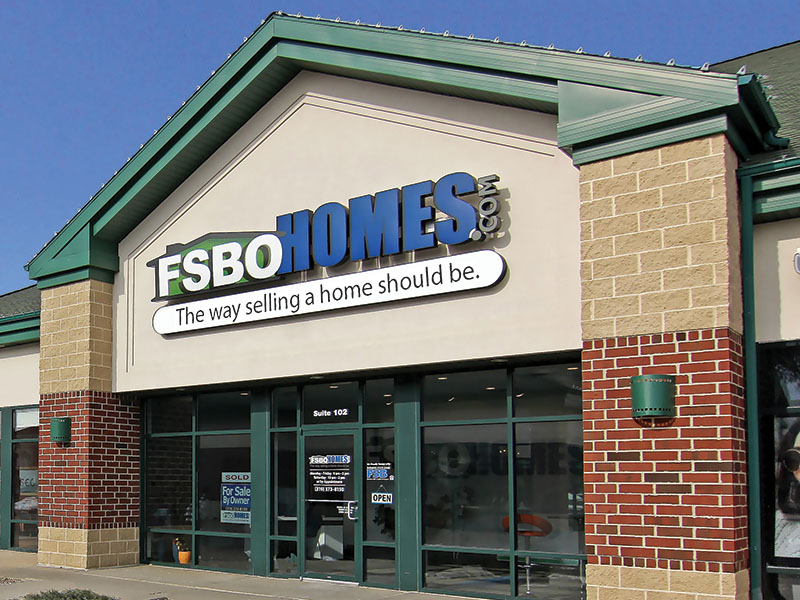|
|
 |
|
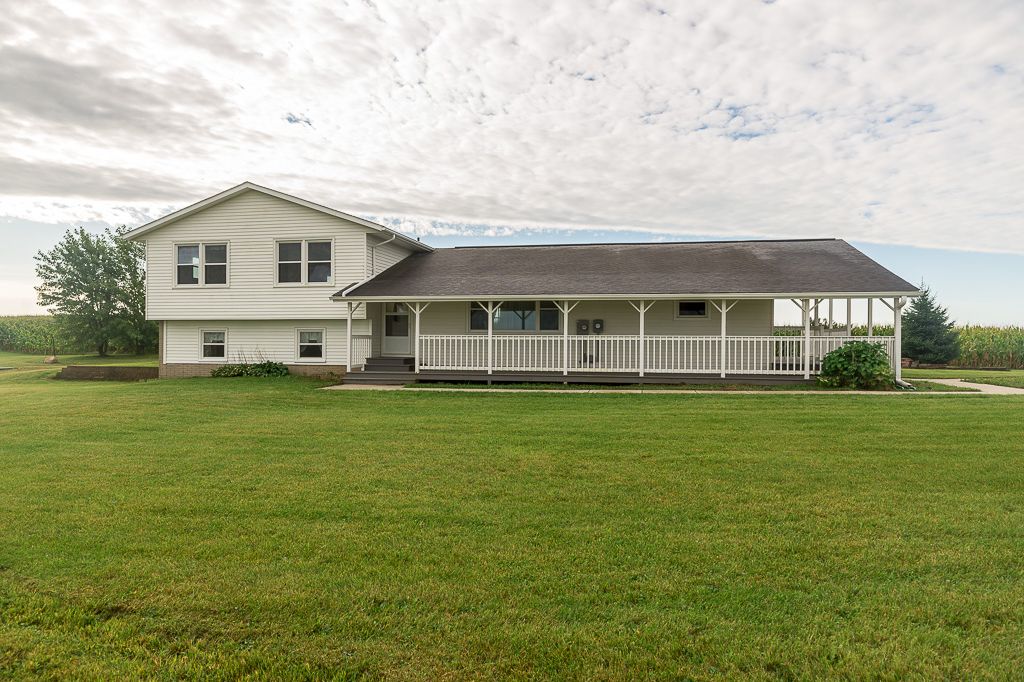
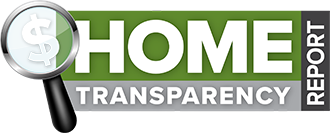
|
***House has been Sold***
Property Summary
Property ID 117575
1326 Edgerly Rd Central City, IA $268,500 Single Family
Built in 1980 1974 SQFT Finished 3 Beds, 1 Bath Contact Information
Terry & Karen Robertson
Phone: (319) 310-2972 Open House Information
No Open Houses Listed
|
|
Property Details
This beautiful split-level home is located in a country setting, close to Highway 13 on a full acre lot. The main level has vinyl floors and. The upper level is 3 bedrooms with carpeting and a full bath. The kitchen features vinyl floors, massive counter space and tons of cabinets and a pantry. Great layout maximizing space. The master bedroom is located on the upper level and features carpet floors. The finished walkout lower level features a storage area and laundry room. Several copper pipes replaced. Outside you'll find a covered wrap-around porch overlooking the yard with mature trees. Large 3 stall detached garage with a pit for oil changes. Exterior features include a great view. Call today for a private showing.
|
||||||||||||||||||||||||||||||||||||||||||||||||||||||||||||||||||||||||||||||||||||||||||||||
|
||||||||||||||||||||||||||||||||||||||||||||||||||||||||||||||||||||||||||||||||||||||||||||||
|
Property Features
Main Floor Primary BR, Lower Level Laundry, Pantry, Walkout Lower Level, Porch, Deck, Great View, Mature Trees
|
||||||||||||||||||||||||||||||||||||||||||||||||||||||||||||||||||||||||||||||||||||||||||||||
|
Property Improvements
New Septic System (1,250 Gallons) - 2018, New Water Heater - 2018, New Vinyl Flooring - 2017, New Carpet in Family Room - 2017, Updated Bathroom (Flooring, Lighting, Tub/Shower, Etc.) - 2017
|
||||||||||||||||||||||||||||||||||||||||||||||||||||||||||||||||||||||||||||||||||||||||||||||

|
||||||||||||||||||
|
||||||||||||||||||
|
||||||||||||||||||
|
||||||||||||||||||


