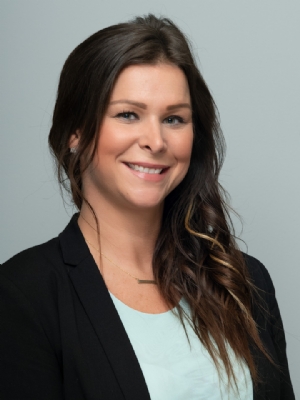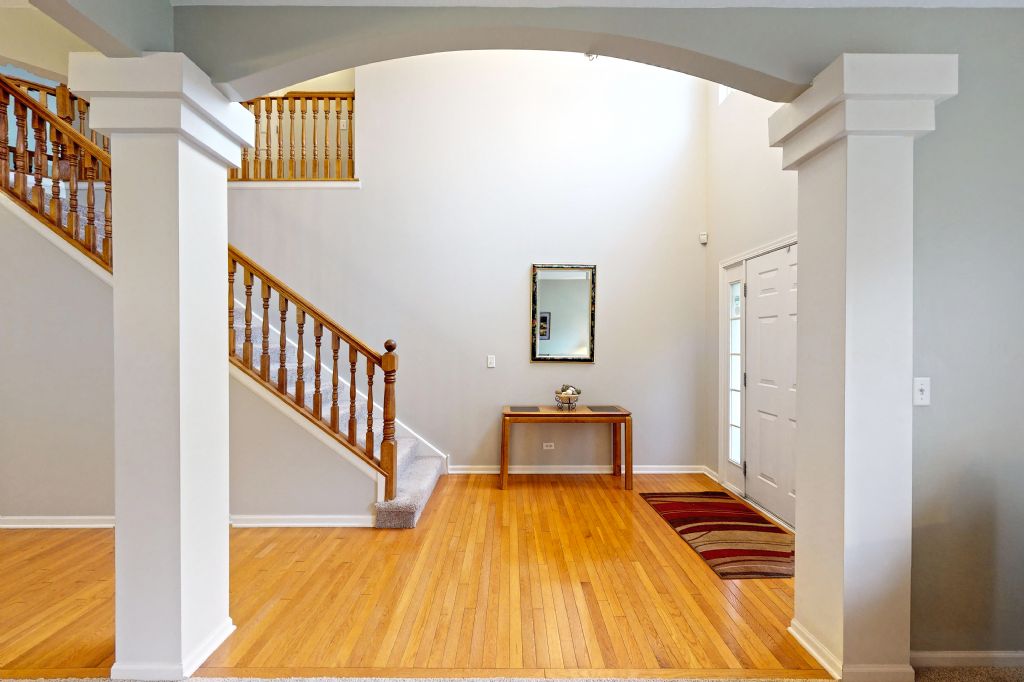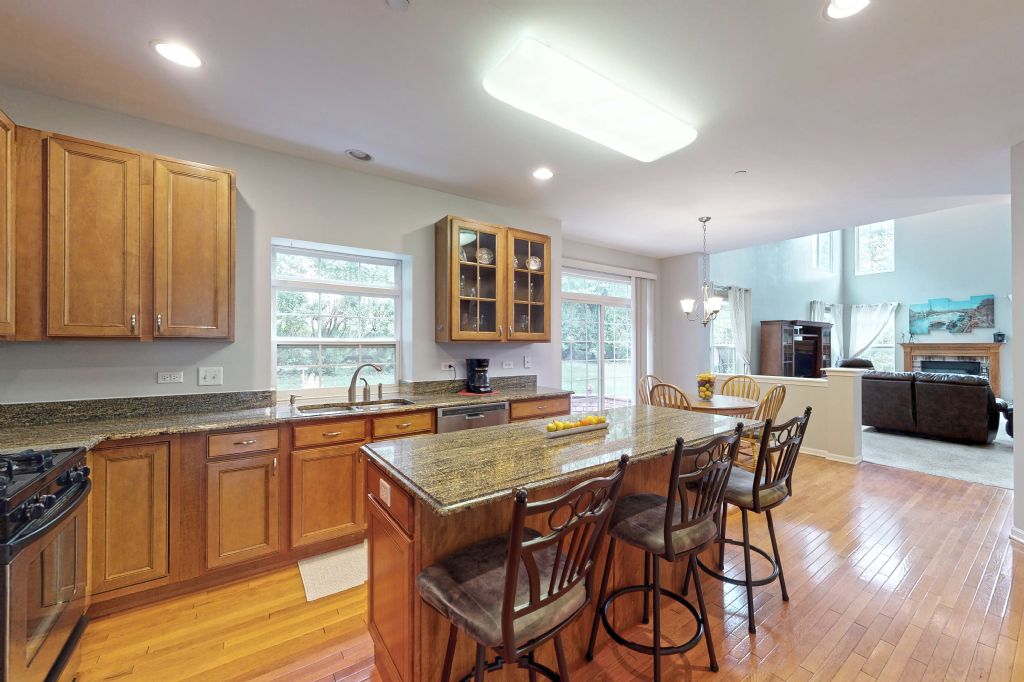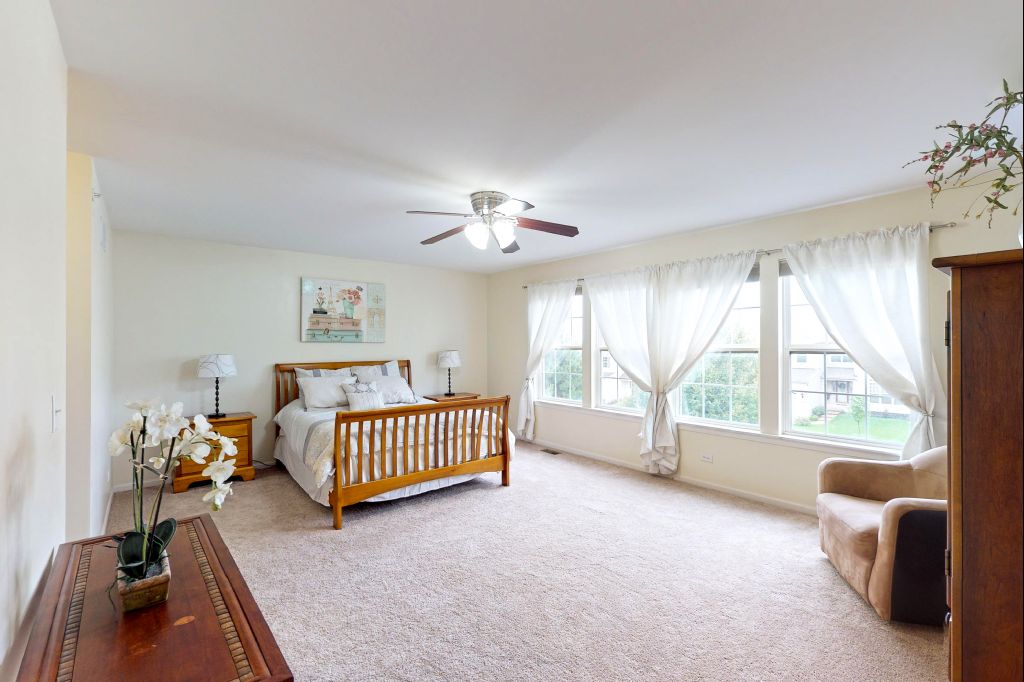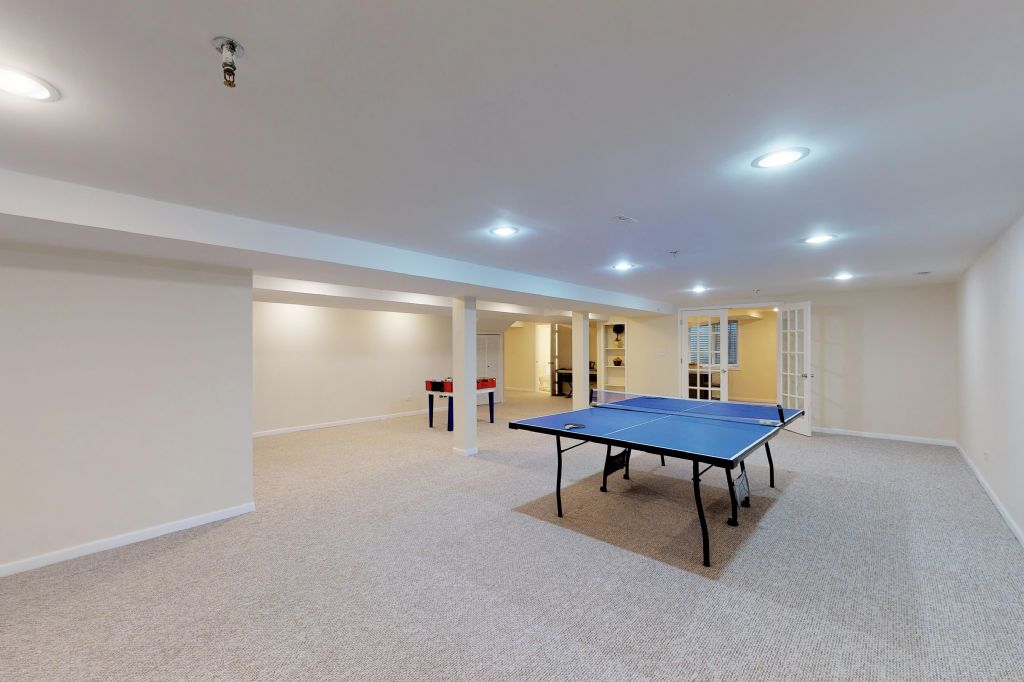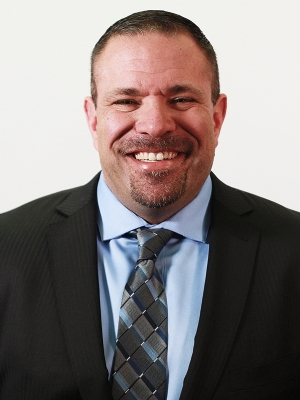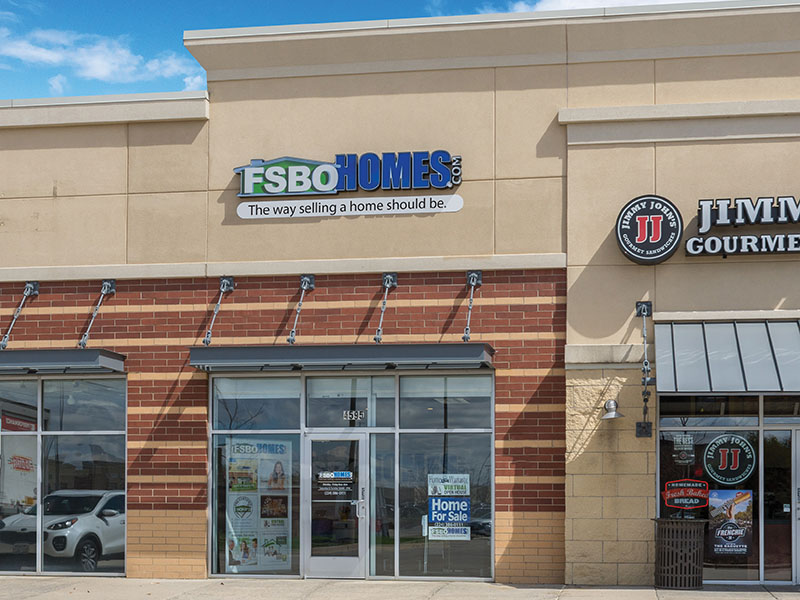|
|
 |
|
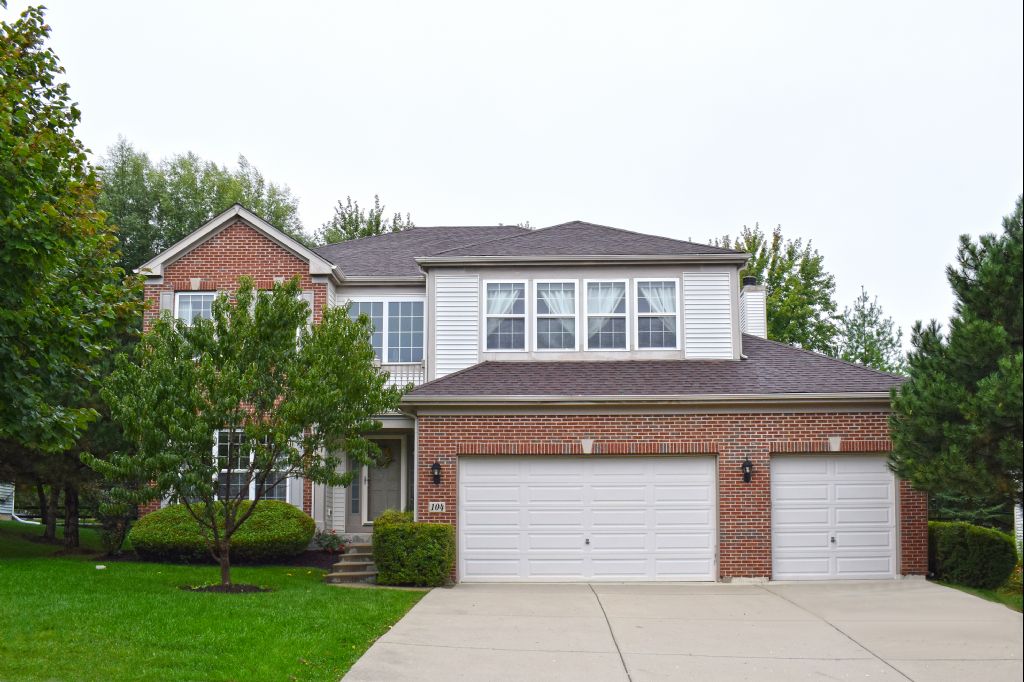
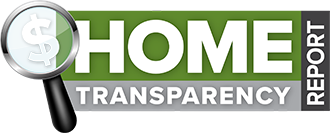
|
***House has been Sold***
Property Summary
Property ID 117626
104 Nettle Ln. Streamwood, IL $389,900 Single Family
Built in 2006 4168 SQFT Finished 4 Beds, 4 Bath Contact Information
Gus
Phone: (630) 881-3983 Open House Information
No Open Houses Listed
|
|
Property Details
Stylish 2 story home with brick front exterior in family-friendly Sterling Oaks Subdivision. You will be amazed with all this home has to offer. With central front door entrance, walk in to an inviting 2 story foyer opened to the formal living and dining room with great natural lights from the bay windows. Beyond is your gourmet kitchen with 42'' maple cabinets, granite countertops w/ center Island, stainless steel appliances and hardwood floors. Open from the kitchen you enter the sun-drenched extended family room w/ wood burning gas start fireplace, 2-story vaulted celling and dramatic oak railings overlooking the sun-filled room. 1st floor den with French double doors, half bath and laundry. The 2nd level features 4 bedrooms, 2 full baths and all new carpet with neutral colors and paint throughout. Extra sitting and loft area, perfect escape to read a book. The master bedroom feat... (read full description online)
|
|||||||||||||||||||||||||||||||||||||||||||||||||||||||||||||||||||||||||||||||||||||||||||||||
|
|||||||||||||||||||||||||||||||||||||||||||||||||||||||||||||||||||||||||||||||||||||||||||||||
|
Property Features
Upper Level Primary BR, Main Floor Laundry, Formal Dining Room, Office/Study, Security System, Pantry, Breakfast Bar, Kitchen Appliances Stay, Fireplace, Bath off Primary BR, Home Theater, Deck, Great View, Patio, Mature Trees, Professional Landscaping
|
|||||||||||||||||||||||||||||||||||||||||||||||||||||||||||||||||||||||||||||||||||||||||||||||
|
Property Improvements
New Roof - 2018, Fresh Professional Painted - 2019, New Carpet - 2019, Dishwasher - 2018
|
|||||||||||||||||||||||||||||||||||||||||||||||||||||||||||||||||||||||||||||||||||||||||||||||

|
|||||||||||||||||
|
|||||||||||||||||
|
|||||||||||||||||
|
|||||||||||||||||



