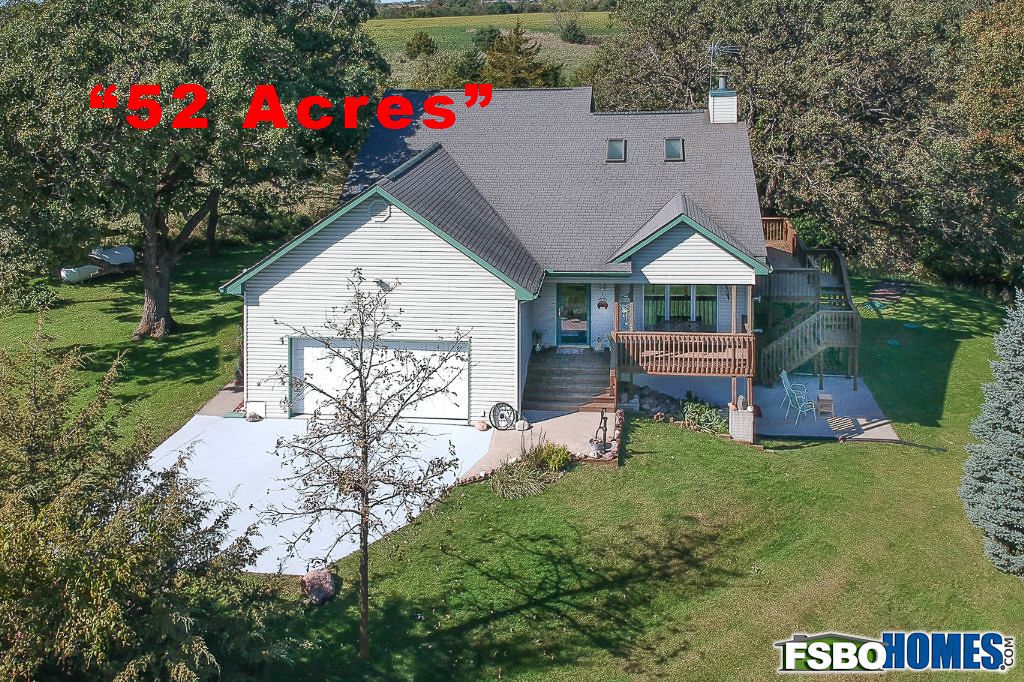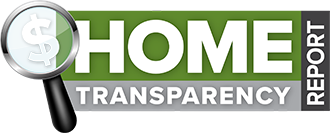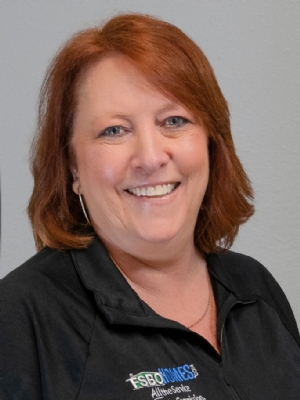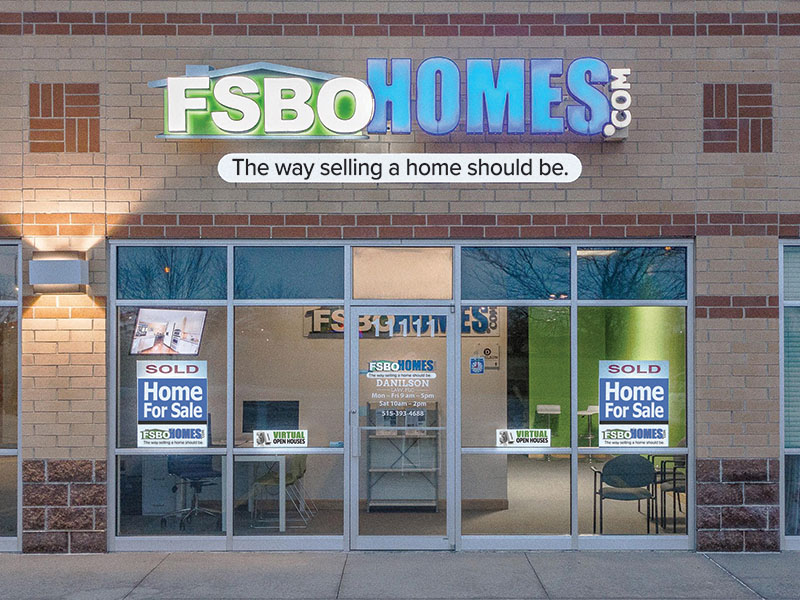|
|
 |
|


|
***House has been Sold***
Property Summary
Property ID 117666
1289 Roosevelt St. Truro, IA $575,000 Acreage
Built in 1997 2649 SQFT Finished 3 Beds, 3 Bath Contact Information
Linda
Phone: (515) 494-6990 Alt Phone: (515) 598-6585 Open House Information
No Open Houses Listed
|
|
Property Details
52.25 acres! (will consider separating) Listed 10K BELOW appraised value! The list price is supported by a certified appraisal. seller open to paying buyer agent commission. 14-month buyer home warranty included! Get back to nature with this amazing acreage and home located South of Des Moines. You'll discover this "perfect hideaway" just off the Truro exit from I-35, only 20 minutes South of West Des Moines. You'll enjoy 52.25 acres of solitude with riding and walking trails among hundreds of hardwoods, Cedar trees and more. The wildlife is abundant and there's even a stocked pond. The story-and-a-half, 3-bedroom home is nestled in the trees 400' from the dead-end access road, providing great privacy. You'll love the welcoming covered front porch that has lots of room for outdoor furniture. When you step through the hand-carved front door you'll discover the wide-open living spa... (read full description online)
|
|||||||||||||||||||||||||||||||||||||||||||||||||||||||||||||||||||||||||||||||||||||||||||||||
|
|||||||||||||||||||||||||||||||||||||||||||||||||||||||||||||||||||||||||||||||||||||||||||||||
|
Property Features
Main Floor Primary BR, Lower Level Laundry, Office/Study, Central Vac, Security System, Pantry, Kitchen Appliances Stay, Fireplace, Bath off Primary BR, Walkout Lower Level, Porch, Deck, Great View, Patio, Waterfront Property, Mature Trees
|
|||||||||||||||||||||||||||||||||||||||||||||||||||||||||||||||||||||||||||||||||||||||||||||||
|
Property Improvements
Basement -Luxury Vinyl Plank With WPC (water Proof Core) & Carpet - 2019, All Kitchen Appliances - 2018, Raydon Midigation - 2018, Basement Slider - 2017, Windows - 2015, Kitchen and Bath Mannington Flooring - 2015, Kitchen- Wilsonart High Definition Counter Top - 2015
|
|||||||||||||||||||||||||||||||||||||||||||||||||||||||||||||||||||||||||||||||||||||||||||||||

|
|||||||||||||||||
|
|||||||||||||||||
|
|||||||||||||||||
|
|||||||||||||||||














