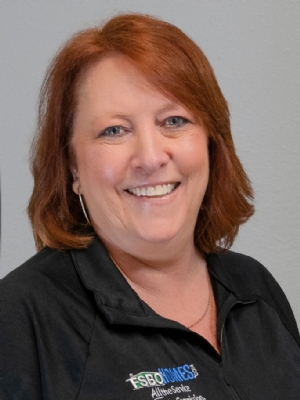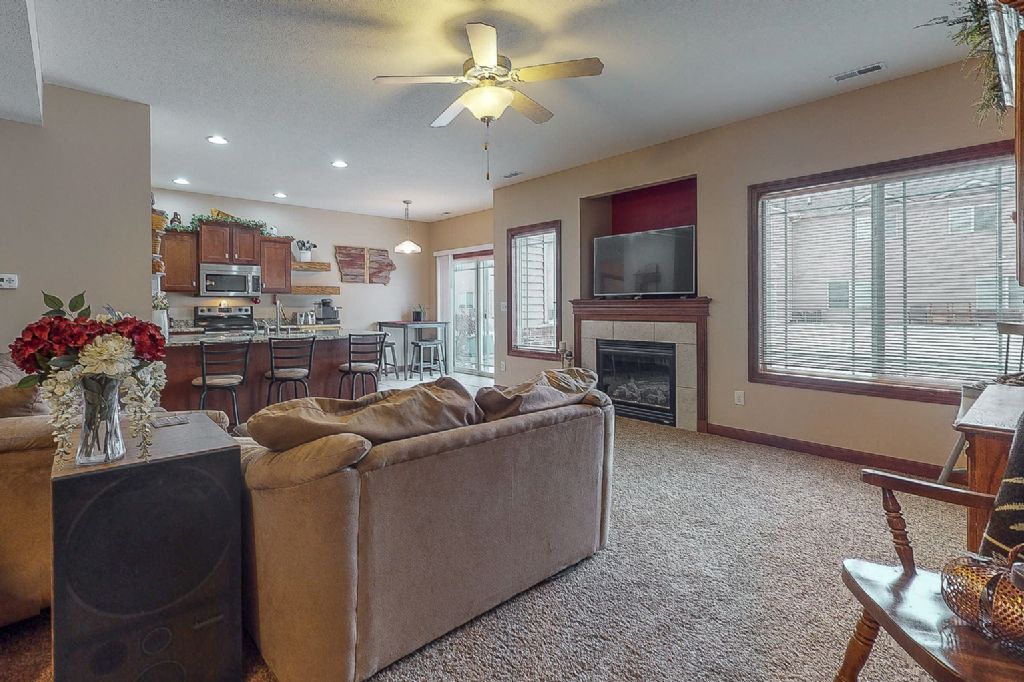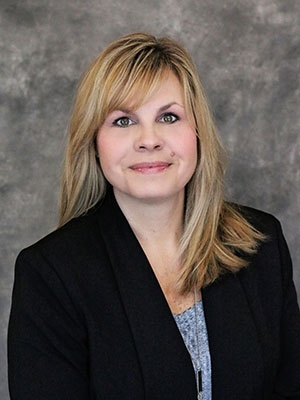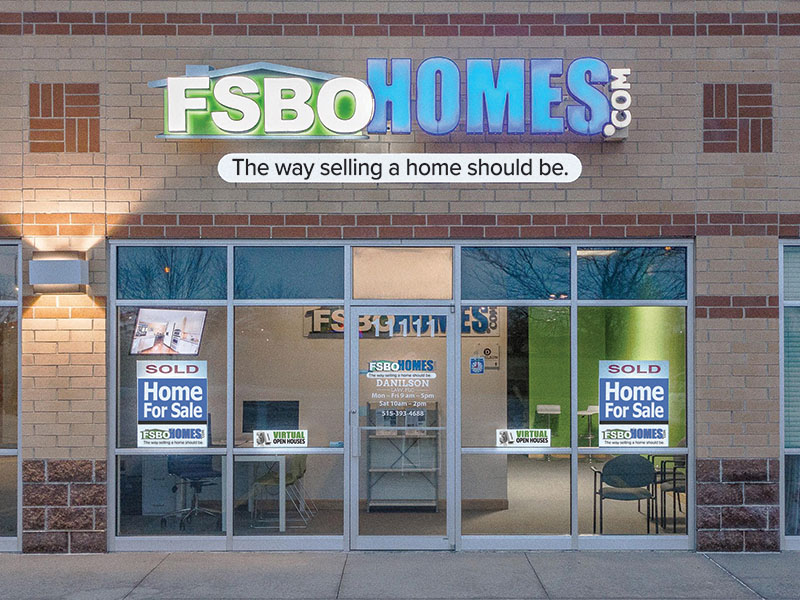|
|
 |
|
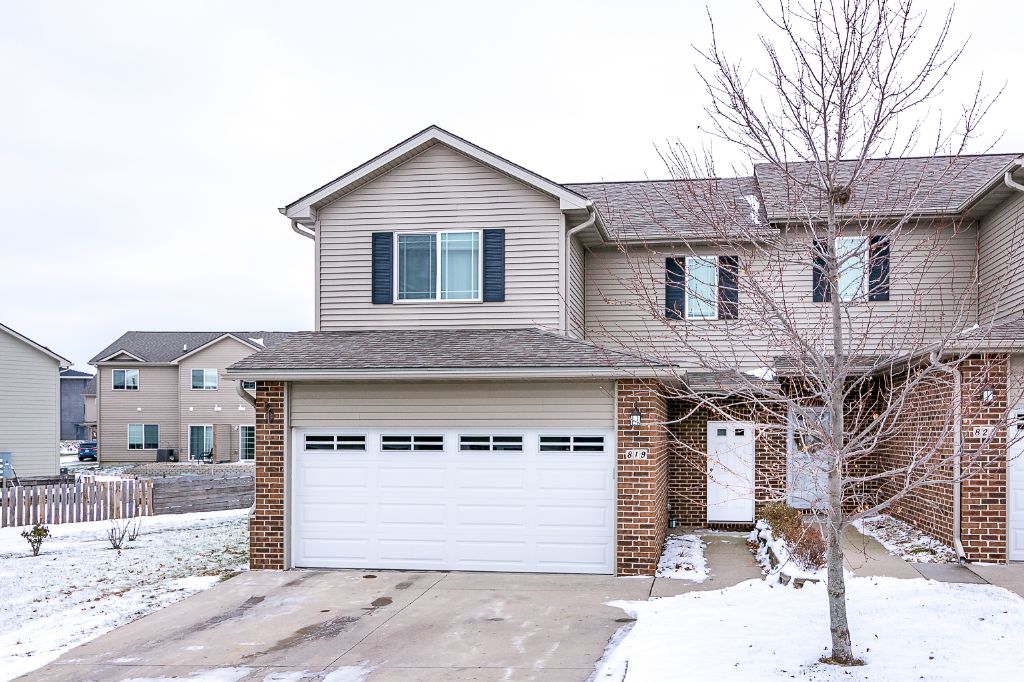
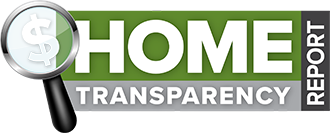
|
***House has been Sold***
Property Summary
Property ID 117807
819 SE Crossings Ln Grimes, IA $163,000 Townhouse
Built in 2007 1492 SQFT Finished 3 Beds, 3 Bath Contact Information
Bradley
Phone: (641) 494-7323 Open House Information
No Open Houses Listed
|
|
Property Details
You'll love the unbeatably convenient location and everything else about this fantastic 3-bedroom, 2-story end-unit townhome in Grimes. You'll work directly with the homeowner to enjoy great savings. You'll greet your guests in the entry foyer and welcome them into the wide-open living space that includes the living room, casual dining area, and the perfect kitchen. The main focal point of the carpeted living room is a marvelous gas fireplace with a built-in niche above for your TV. The fireplace is flanked with windows that bathe the room in natural light. The adjacent dining area has plenty of room to host family and friends. It includes a sliding door to a concrete patio that's perfect for grilling and outdoor entertaining. The patio provides a great view across a large green space behind the home. Back inside, the beautiful kitchen features stunning granite countertops. You'll... (read full description online)
|
|||||||||||||||||||||||||||||||||||||||||||||||||||||||||||||||||||||||||||||||||||||||||||||||
|
|||||||||||||||||||||||||||||||||||||||||||||||||||||||||||||||||||||||||||||||||||||||||||||||
|
Property Features
Upper Level Primary BR, Upper Level Laundry, Pantry, Breakfast Nook, Breakfast Bar, Kitchen Appliances Stay, Fireplace, Bath off Primary BR, Patio
|
|||||||||||||||||||||||||||||||||||||||||||||||||||||||||||||||||||||||||||||||||||||||||||||||
|
Property Improvements
None Specified
|
|||||||||||||||||||||||||||||||||||||||||||||||||||||||||||||||||||||||||||||||||||||||||||||||

|
|||||||||||||||||
|
|||||||||||||||||
|
|||||||||||||||||
|
|||||||||||||||||



