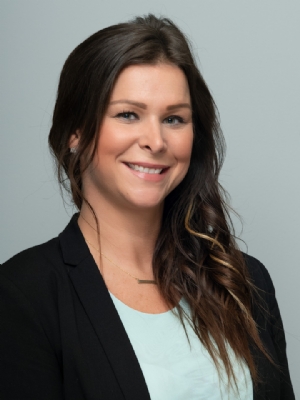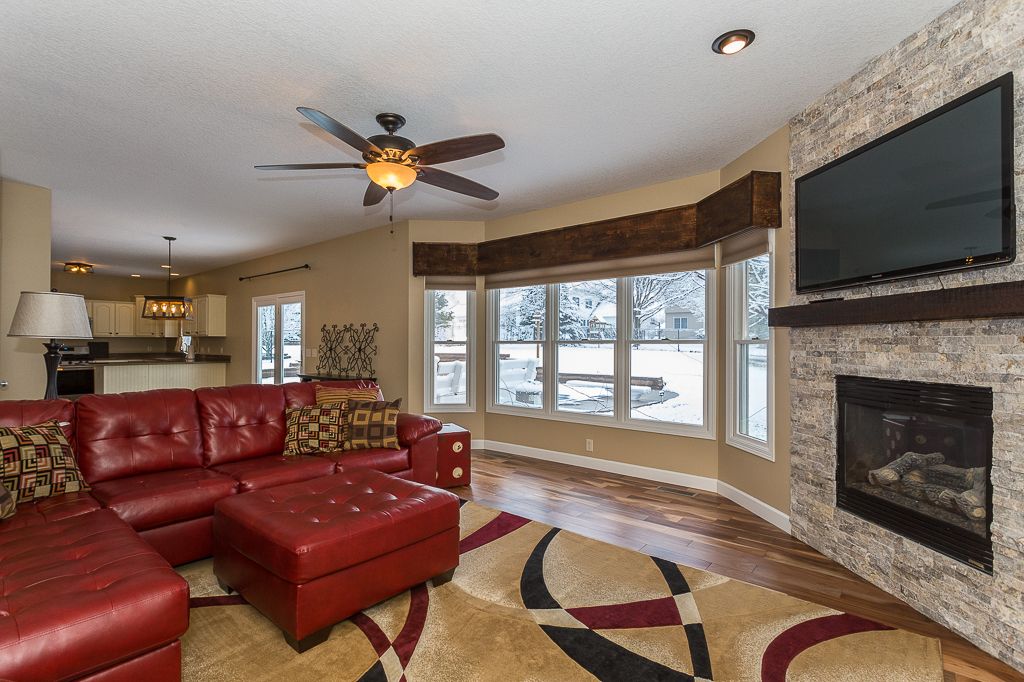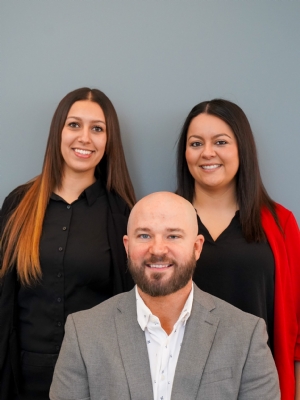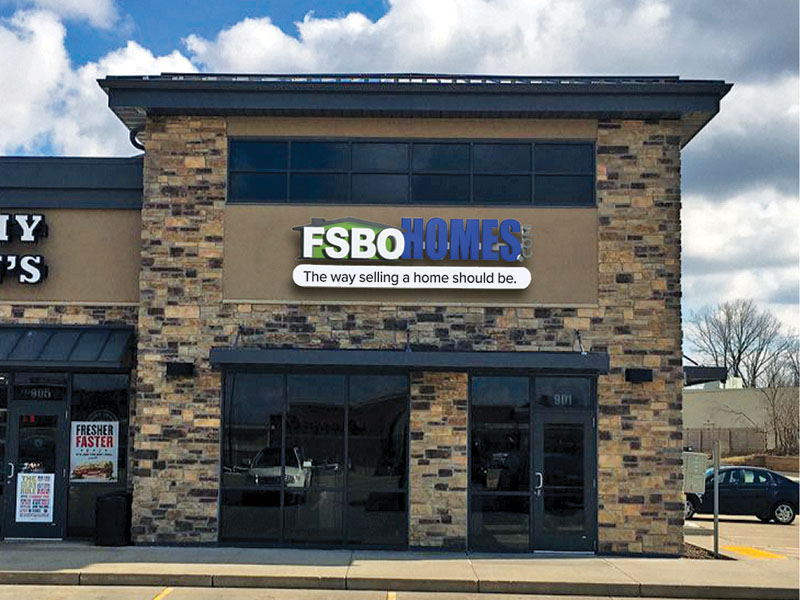|
|
 |
|
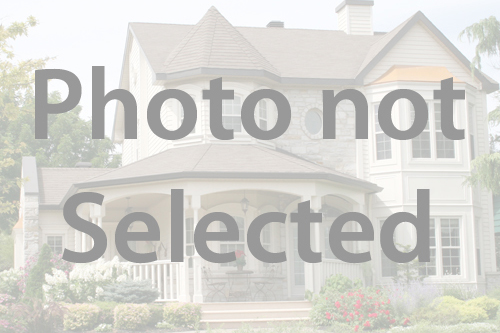
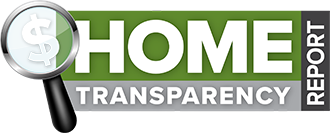
|
***House has been Sold***
Property Summary
Property ID 118289
723 S 10th St Eldridge, IA $401,900 Single Family
Built in 2003 2438 SQFT Finished 4 Beds, 3 Bath Contact Information
Tracy Bahns
Phone: (563) 508-6368 Open House Information
No Open Houses Listed
|
|
Property Details
This beautifully 2 story completely updated home is in a well established neighborhood, with similar quality construction. The home is located close to North Scott schools, interstates, and just a couple minutes away from downtown Eldridge.The main level features carpet, beautiful hardwood and tile floors, an office/study, formal dining room, and features a fireplace. Also on the main level is laundry. The updated kitchen features hardwood floors, quartz counters, stainless steel appliances, pantry and breakfast bar. Appliances stay with the home. The master bedroom is located on the upper level and features new carpet floors, and a walk-in closet. The attached master bath includes tile floors, quartz counters and tiled shower. The upper level includes 4 bedrooms and 2 full baths. The unfinished lower level provides room for future expansion. Outside you'll find a composite deck, porch a... (read full description online)
|
||||||||||||||||||||||||||||||||||||||||||||||||||||||||||||||||||||||||||||||||||||||||||||||
|
||||||||||||||||||||||||||||||||||||||||||||||||||||||||||||||||||||||||||||||||||||||||||||||
|
Property Features
Upper Level Primary BR, Main Floor Laundry, Formal Dining Room, Office/Study, Pantry, Breakfast Bar, Kitchen Appliances Stay, Fireplace, Bath off Primary BR, Fenced Yard, Porch, Deck, Patio, Pool, Mature Trees
|
||||||||||||||||||||||||||||||||||||||||||||||||||||||||||||||||||||||||||||||||||||||||||||||
|
Property Improvements
Wood Floors Throughout Main Level - 2018, All 3 Bathrooms Remodeled - 2018, Carpet Upper Level - 2018, Furnace/ A/C - 2018, Kitchen Update - 2018, Interior Doors - 2018, Additional Attic Insulation - 2019, Garage Heater - 2018, Instantaneous Water Heater - 2018, Pool Filter, Salt Generator, Pump, and Robot - 2019
|
||||||||||||||||||||||||||||||||||||||||||||||||||||||||||||||||||||||||||||||||||||||||||||||

|
|||||||||||||||||
|
|||||||||||||||||
|
|||||||||||||||||
|
|||||||||||||||||


