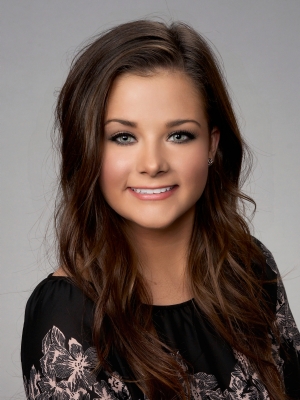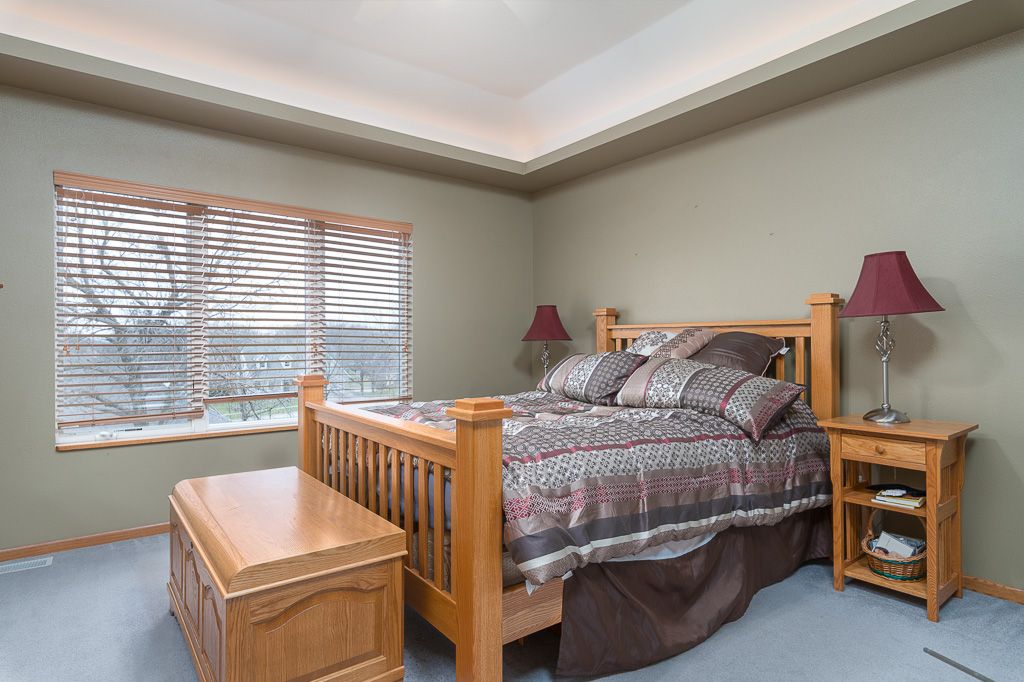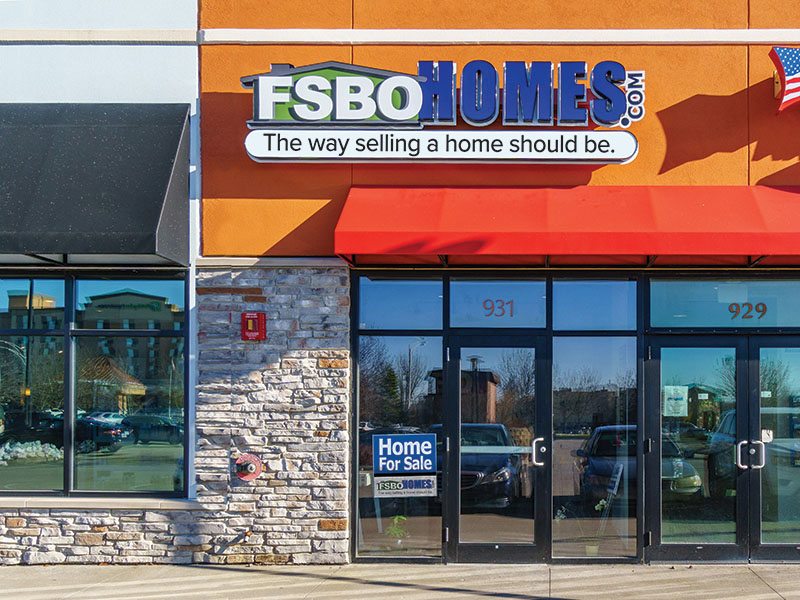|
|
 |
|
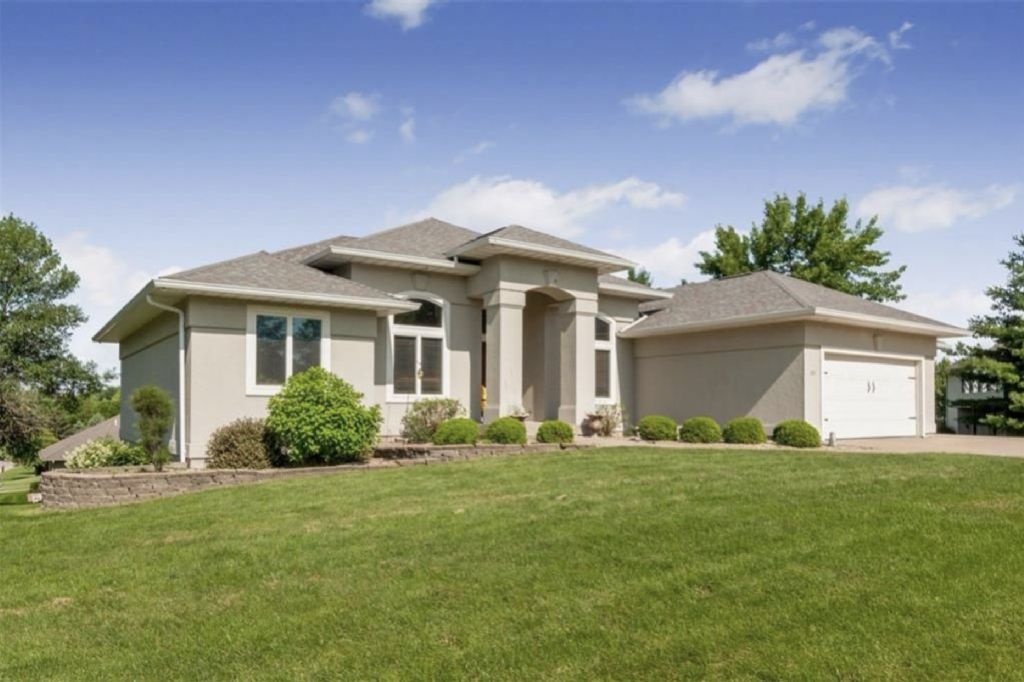
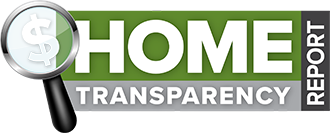
|
***House has been Sold***
Property Summary
Property ID 118301
1210 12th Pl Kalona, IA $404,900 Single Family
Built in 2000 4340 SQFT Finished 5 Beds, 3 Bath Contact Information
Merle Miller
Phone: (319) 330-2990 Alt Phone: (319) 360-9989 Open House Information
No Open Houses Listed
|
|
Property Details
This beautiful ranch is located close to Iowa City (only 25 minutes from University Hospitals). The main level has carpet floors, tray ceiling, office/study, formal dining room (with custom built-ins), and features a fireplace. Also on the main level are 3 bedrooms, 2 full baths and laundry. The kitchen features 3/4" hardwood floors & custom built cabinets & pantry. All new stainless steel appliances in 2019, breakfast nook and breakfast bar. Appliances stay with the home. The master bedroom is located on the main level and features carpet floors and tray ceiling. The attached master bath includes tile floors, two large vanities, solid surface counters, jetted tub and private shower room. The finished walkout lower level features a family room with fireplace and home theatre. There is also a wet bar, 2 bedrooms with 1 large walk-in closet, full bath and storage area. Outside you'll find ... (read full description online)
|
||||||||||||||||||||||||||||||||||||||||||||||||||||||||||||||||||||||||||||||||||||||||||||||
|
||||||||||||||||||||||||||||||||||||||||||||||||||||||||||||||||||||||||||||||||||||||||||||||
|
Property Features
Main Floor Primary BR, Main Floor Laundry, Formal Dining Room, Office/Study, Central Vac, Pantry, Breakfast Nook, Kitchen Appliances Stay, Fireplace, Bath off Primary BR, Walkout Lower Level, Home Theater, Porch, Deck, Great View, Patio, Spa/Jacuzzi, Mature Trees, Professional Landscaping, Garden
|
||||||||||||||||||||||||||||||||||||||||||||||||||||||||||||||||||||||||||||||||||||||||||||||
|
Property Improvements
New Roof - 2012, New Water Heater - 2015
|
||||||||||||||||||||||||||||||||||||||||||||||||||||||||||||||||||||||||||||||||||||||||||||||

|
||||||||||||||||||
|
||||||||||||||||||
|
||||||||||||||||||
|
||||||||||||||||||


