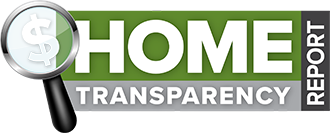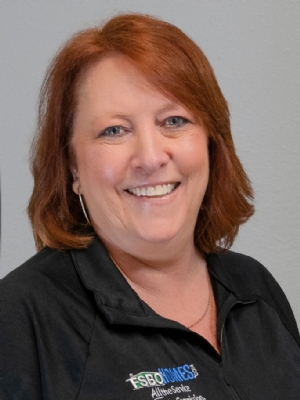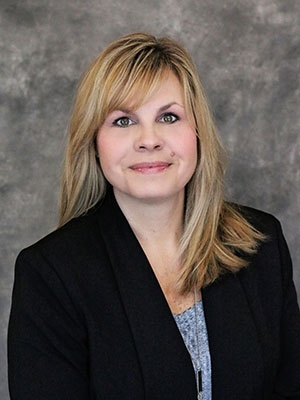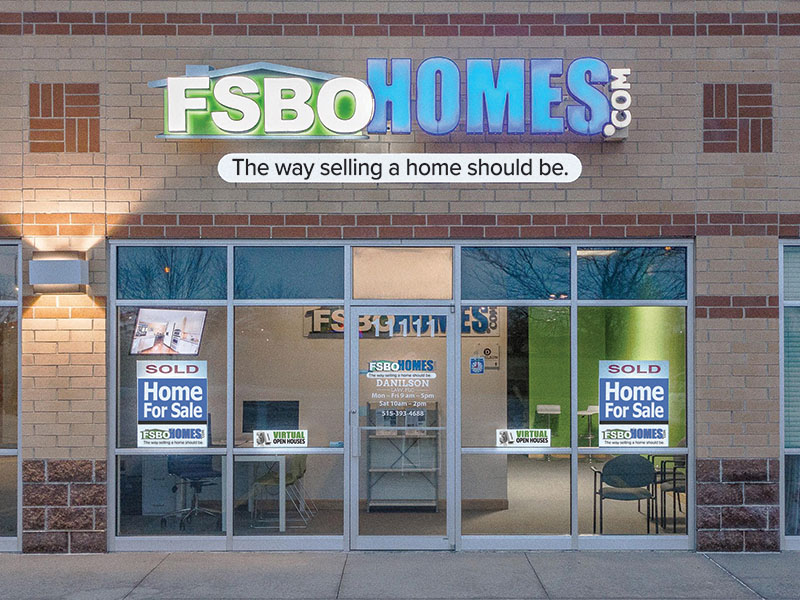|
|
 |
|


|
Property Summary
Property ID 118574
10 Lincoln Place Dr. Des Moines, IA $795,000 Single Family
Built in 1935 3799 SQFT Finished 4 Beds, 4 Bath Contact Information
Polly
Phone: (515) 205-0414 Open House Information
No Open Houses Listed
|
|
Property Details
You'll be amazed by the open spaces, craftsmanship and overall quality found throughout this fabulous 4-bedroom, 3 1/2 bath home in a highly sought-after South of Grand location! This private woodland get-away is just minutes from downtown Des Moines and it's offered at a price below appraised value. This stately brick walk-out 2-story sits atop a gentle rise that's surrounded with mature trees, multiple patio spaces, and woodland landscaping. Today's main entrance to this fabulous home brings you into a grand entry foyer that takes you up to the main living level. Our description begins in the formal living room with its unusual vaulted ceiling, extra tall windows providing amazing views of the city, a gas fireplace and a lovely open staircase to the upper level. These all combine to make you say WOW! The living room is open to the sunny dining room, with beautiful hardwood floors, and ... (read full description online)
|
|||||||||||||||||||||||||||||||||||||||||||||||||||||||||||||||||||||||||||||||||||||||||||||||
|
|||||||||||||||||||||||||||||||||||||||||||||||||||||||||||||||||||||||||||||||||||||||||||||||
|
Property Features
Main Floor Primary BR, Lower Level Laundry, Formal Dining Room, Security System, Breakfast Bar, Kitchen Appliances Stay, Fireplace, Walkout Lower Level, Porch, Great View, Lawn Irrigation, Patio, Spa/Jacuzzi, Mature Trees, Garden
|
|||||||||||||||||||||||||||||||||||||||||||||||||||||||||||||||||||||||||||||||||||||||||||||||
|
Property Improvements
New Bedroom Carpet - Master - 2019, New Counter & Sink - Second Floor Bath - 2019, New Counter and Paint - Main Floor Master Bath - 2019, All Ground Tile Checked and Replaced - 2019, New Back Patio - 2019
|
|||||||||||||||||||||||||||||||||||||||||||||||||||||||||||||||||||||||||||||||||||||||||||||||

|
|||||||||||||||||
|
|||||||||||||||||
|
|||||||||||||||||
|
|||||||||||||||||














