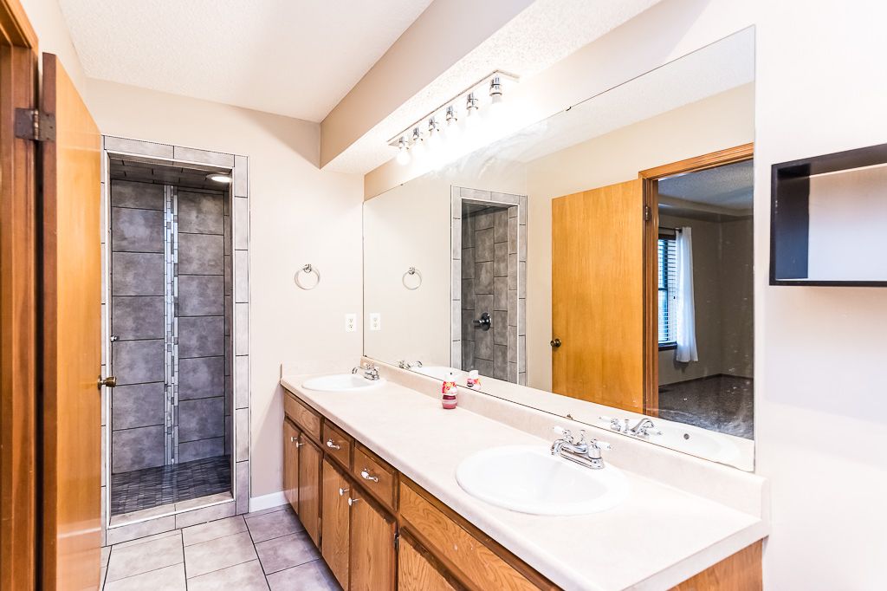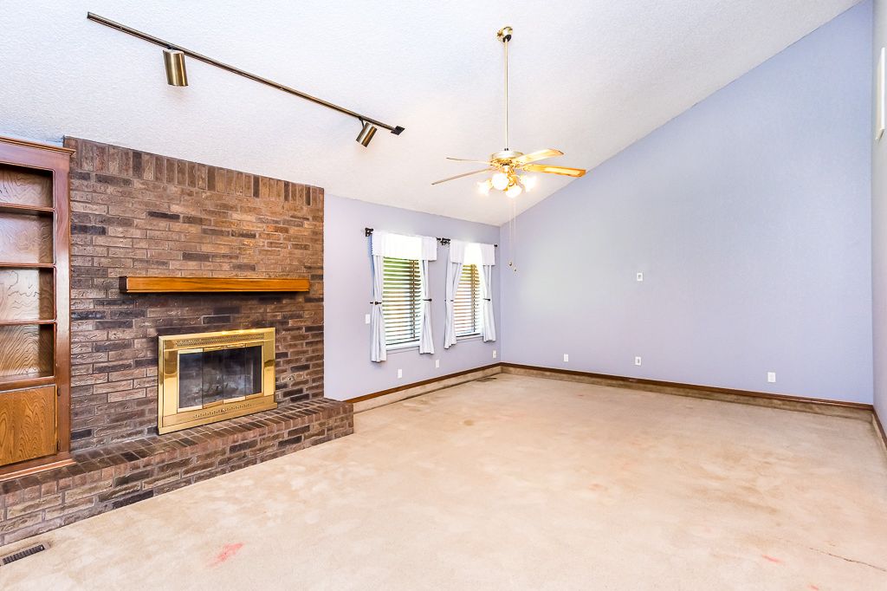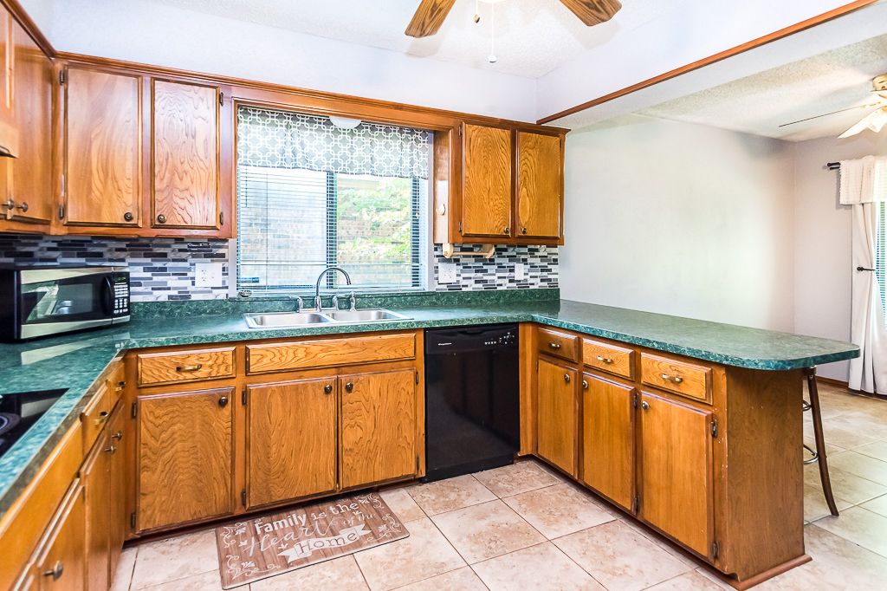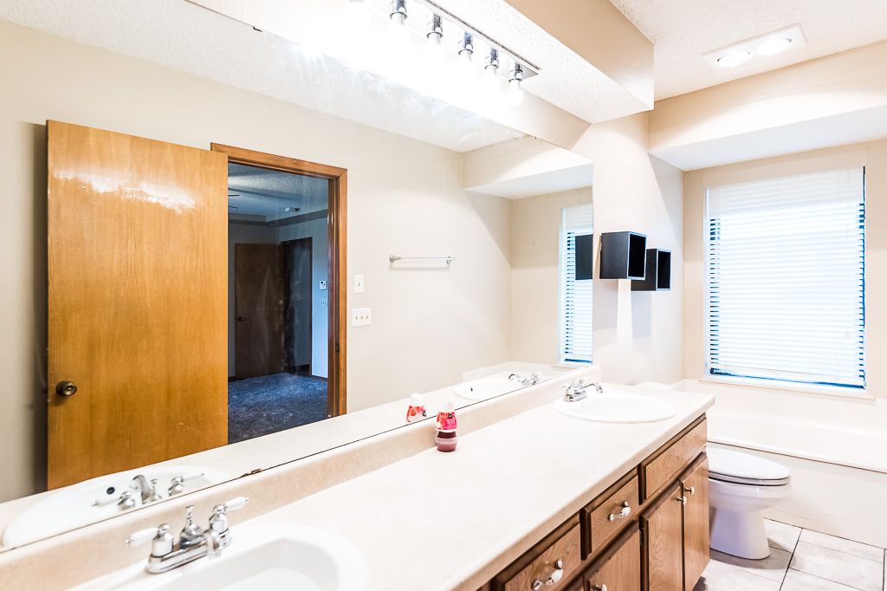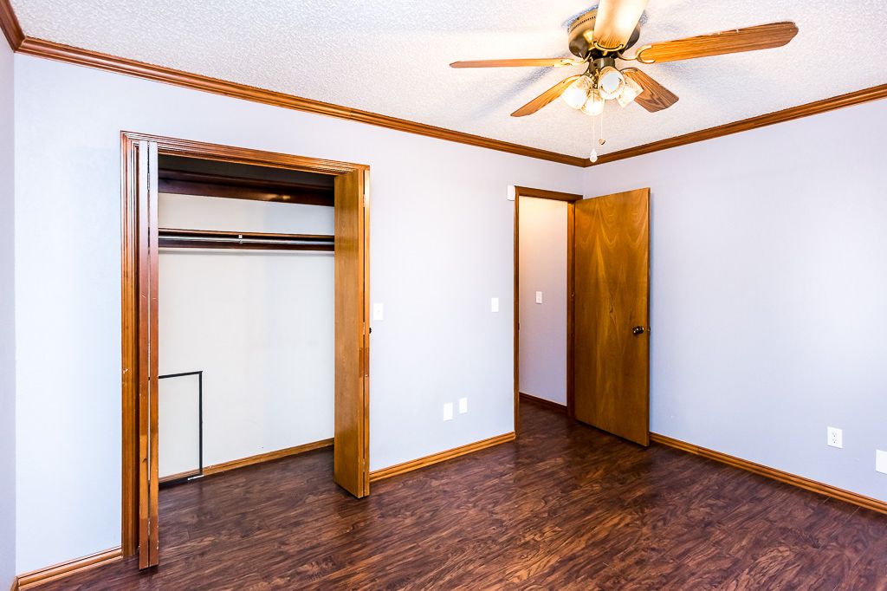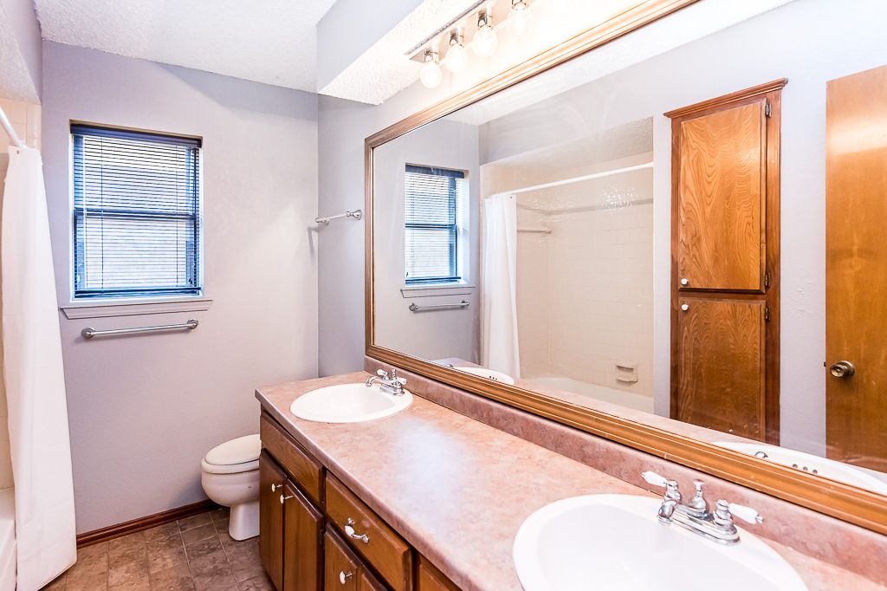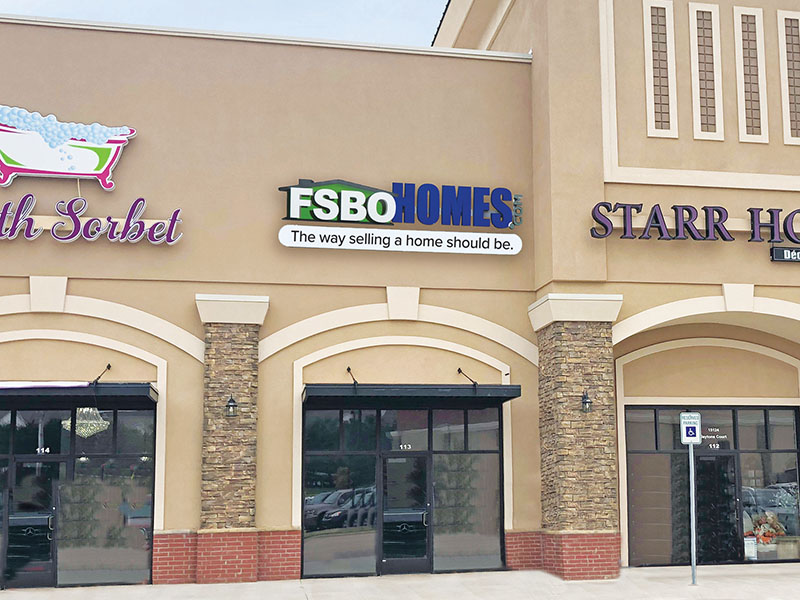|
|
 |
|
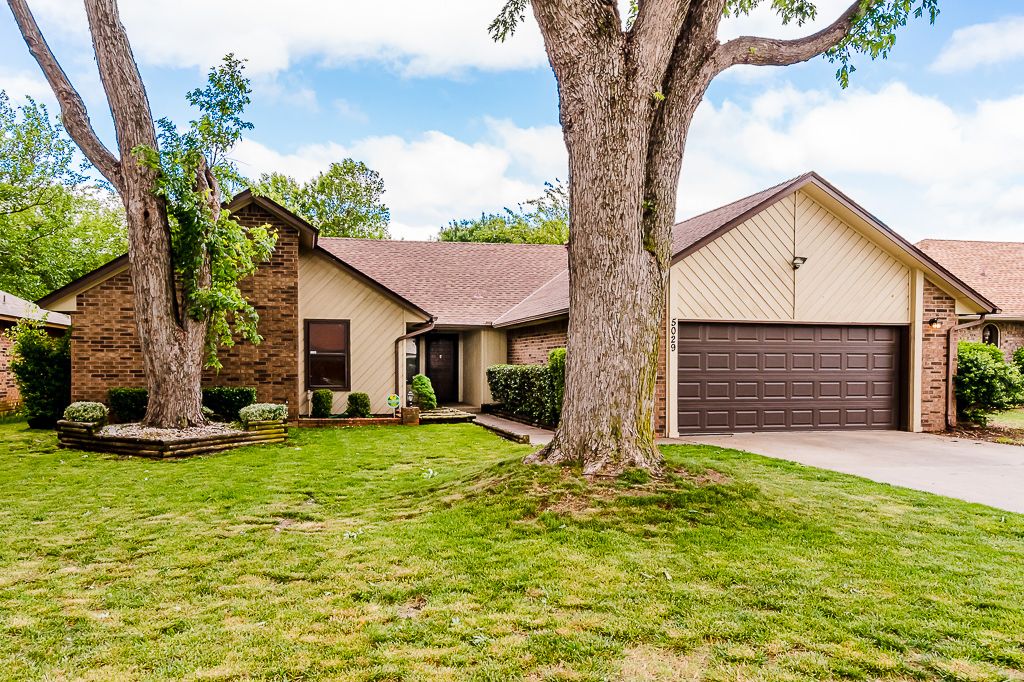

|
Property Summary
Property ID 118600
5029 Burntwood Drive Oklahoma City, OK $159,900 Single Family
Built in 1983 1895 SQFT Finished 3 Beds, 2 Bath Contact Information
Jake
Phone: (405) 200-9866 Open House Information
No Open Houses Listed
|
|
Property Details
This spacious ranch is located in a family-friendly neighborhood, on a quiet street, close to The Embers. The main level has carpet, hardwood, laminate and tile floors, vaulted ceiling, an office/study, formal dining room, and features a fireplace and a security system. Also on the main level are 3 bedrooms, 2 full baths and laundry. The kitchen features tile floors, laminate counters, tiled backsplash, stainless steel appliances, pantry and breakfast bar. Appliances stay with the home. The master bedroom is located on the main level and features carpet floors, conventional ceiling and walk-in closet. The attached master bath includes tile floors, laminate counters, over-sized tub and tiled shower. Outside you'll find a porch and patio overlooking the yard with wood privacy fence and mature trees. Exterior features include a great view, storage shed, garden and spa/Jacuzzi.
Close to Tin... (read full description online)
|
||||||||||||||||||||||||||||||||||||||||||||||||||||||||||||||||||||||||||||||||||||||||||||||
|
||||||||||||||||||||||||||||||||||||||||||||||||||||||||||||||||||||||||||||||||||||||||||||||
|
Property Features
Main Floor Primary BR, Main Floor Laundry, Security System, Pantry, Breakfast Bar, Kitchen Appliances Stay, Fireplace, Bath off Primary BR, Fenced Yard, Porch, Great View, Patio, Spa/Jacuzzi, Mature Trees, Garden
|
||||||||||||||||||||||||||||||||||||||||||||||||||||||||||||||||||||||||||||||||||||||||||||||
|
Property Improvements
Kitchen Backsplash - 2018, Bathroom Remodel - 2019, Carpeting in Bedrooms - 2018, New HVAC System - 2019, Gutters Installed - 2018
|
||||||||||||||||||||||||||||||||||||||||||||||||||||||||||||||||||||||||||||||||||||||||||||||

|
||||||||||||||||||
|
||||||||||||||||||
|
||||||||||||||||||
|
||||||||||||||||||



