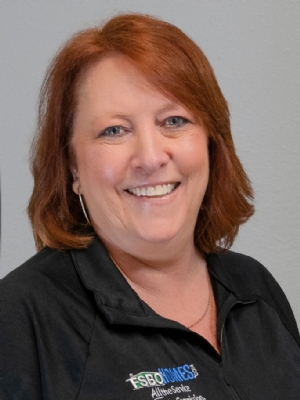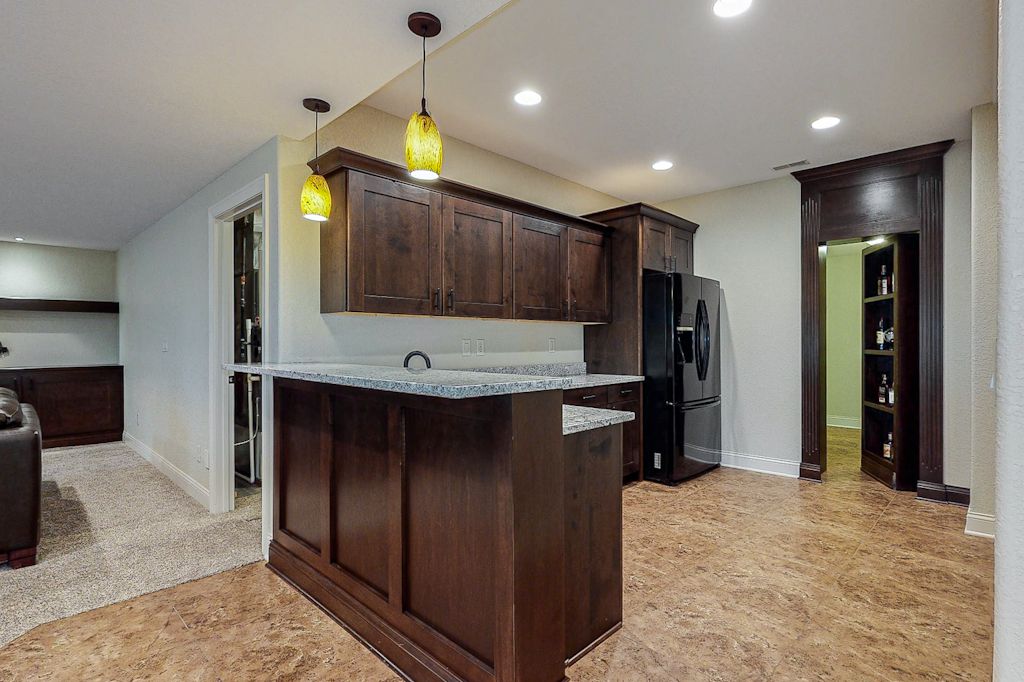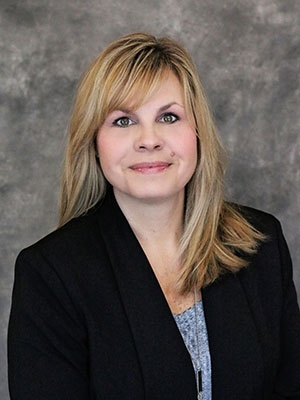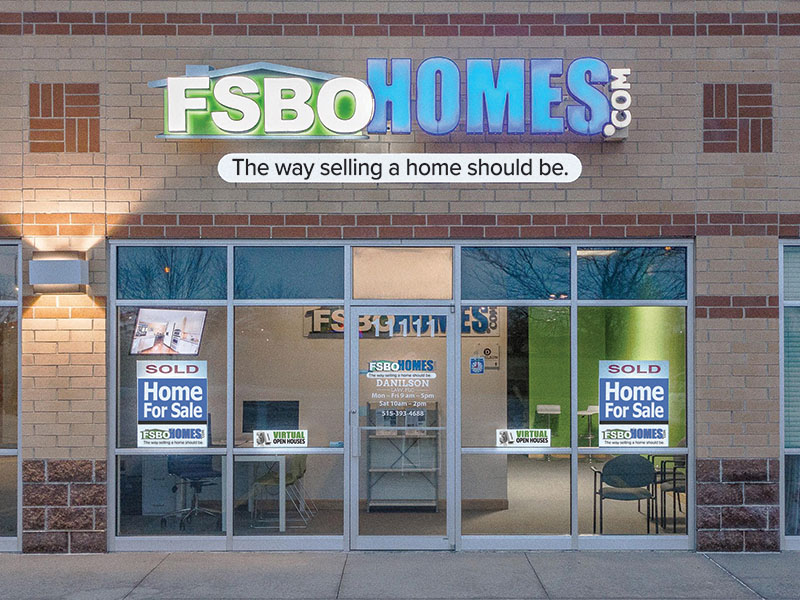|
|
 |
|
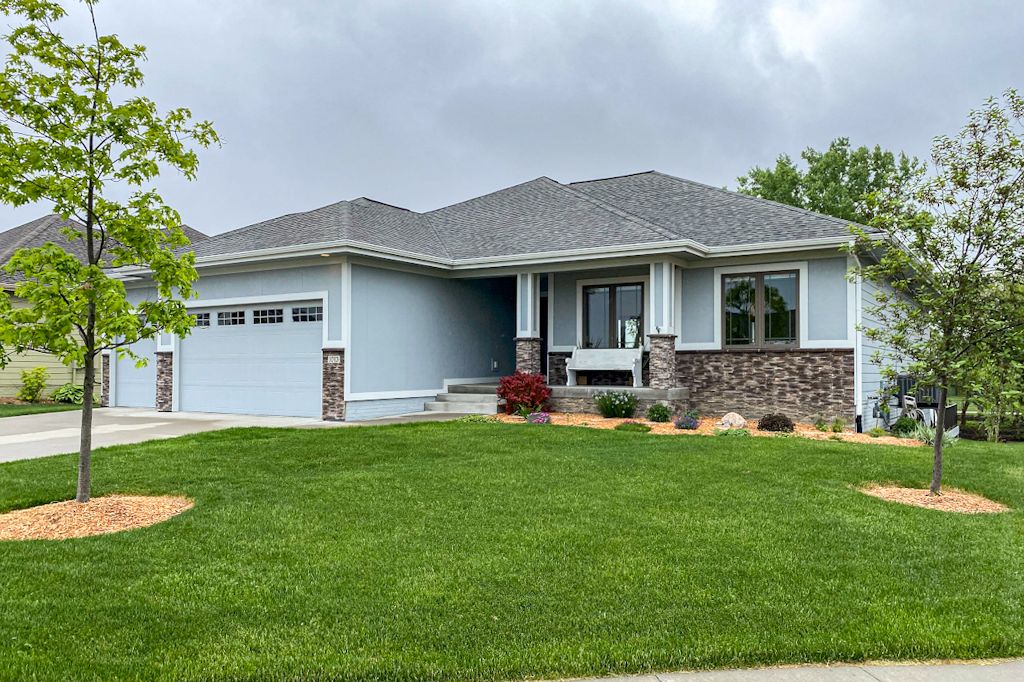

|
Property Summary
Property ID 118678
1013 NW 7th Ct Grimes, IA $495,000 Single Family
Built in 2016 3677 SQFT Finished 4 Beds, 3 Bath Contact Information
Chad
Phone: (507) 340-1319 Alt Phone: (507) 340-1320 Open House Information
No Open Houses Listed
|
|
Property Details
A 14-month home warranty for peace of mind on this four-year-old home. This house is priced $25,000 under the current Zestimate and located in the desired North Ridge Elementary school district. This immaculately detailed 4-bedroom ranch built by sought after MJ Custom Homes backs up to a creek so you can enjoy privacy on a quiet cul-de-sac. You'll enjoy more than 1,900 square feet on the main level with wall finishes, ceiling details, cabinetry, and flooring all top of the line. The main living space is spectacular with custom trim and woodwork throughout. The living room boasts a stunning floor to ceiling stone fireplace flanked with spectacular built-ins. The kitchen includes gorgeous granite countertops and a perfectly matched white stone backsplash. You'll love the soft-close cabinets, the 5-burner gas stove, the large breakfast bar, a walk-in pantry, and the stainless appliances ... (read full description online)
|
|||||||||||||||||||||||||||||||||||||||||||||||||||||||||||||||||||||||||||||||||||||||||||||||
|
|||||||||||||||||||||||||||||||||||||||||||||||||||||||||||||||||||||||||||||||||||||||||||||||
|
Property Features
Main Floor Primary BR, Main Floor Laundry, Office/Study, Central Vac, Pantry, Breakfast Bar, Kitchen Appliances Stay, Fireplace, Bath off Primary BR, Walkout Lower Level, Porch, Deck, Great View, Lawn Irrigation, Patio, Pool, Spa/Jacuzzi, Mature Trees
|
|||||||||||||||||||||||||||||||||||||||||||||||||||||||||||||||||||||||||||||||||||||||||||||||
|
Property Improvements
Lower Deck for Endless Pool - 2017, Endless Pool/Spa - 2017, Landscaping - 2017
|
|||||||||||||||||||||||||||||||||||||||||||||||||||||||||||||||||||||||||||||||||||||||||||||||

|
|||||||||||||||||
|
|||||||||||||||||
|
|||||||||||||||||
|
|||||||||||||||||



