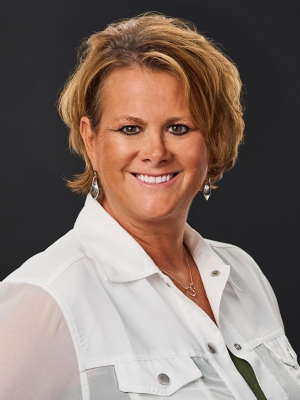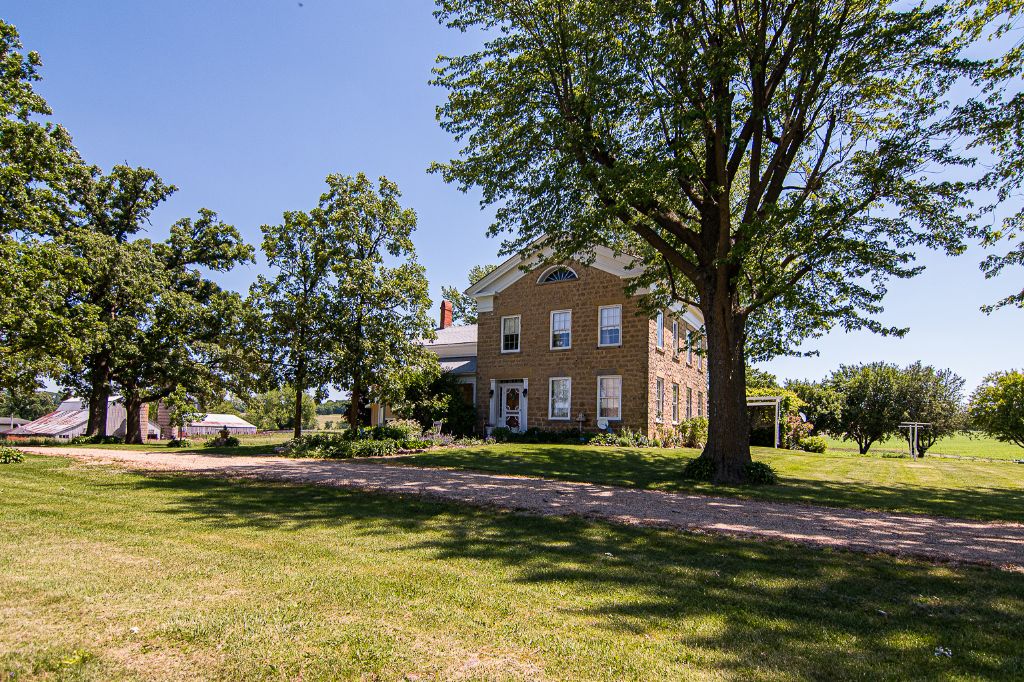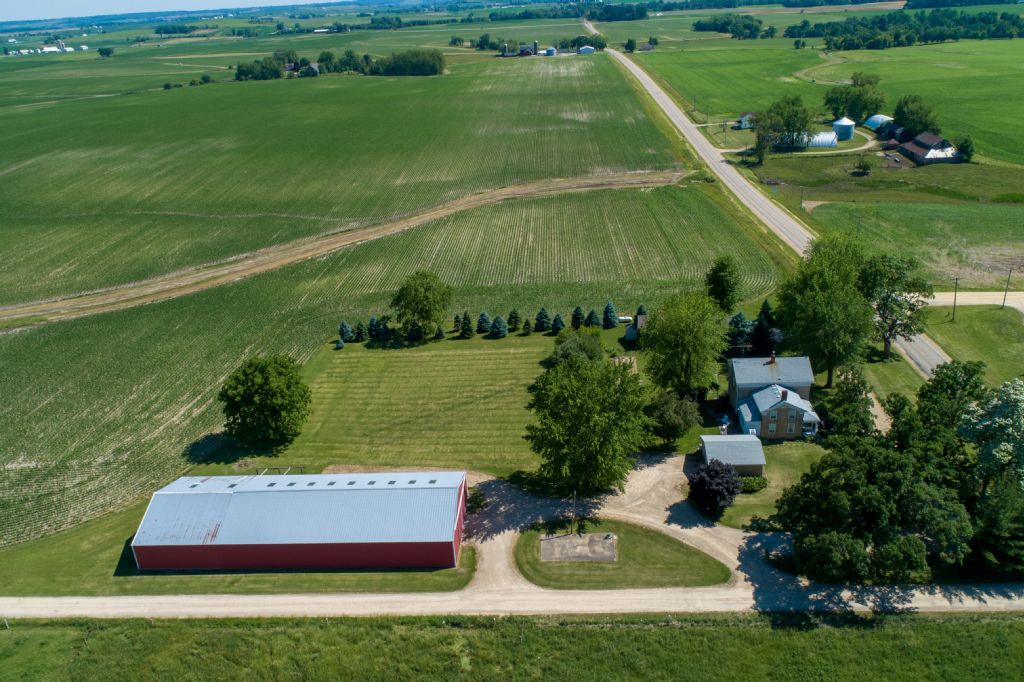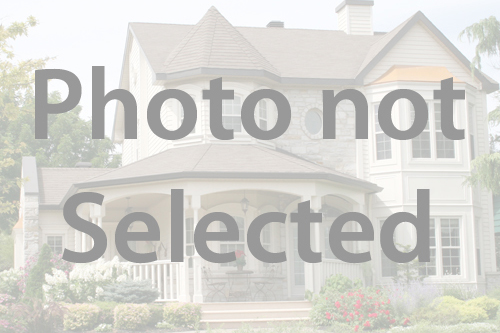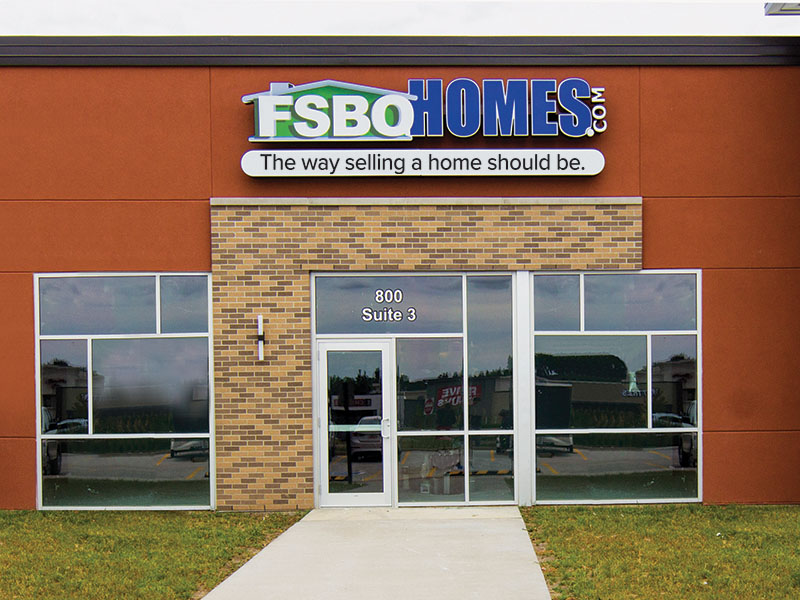|
|
 |
|
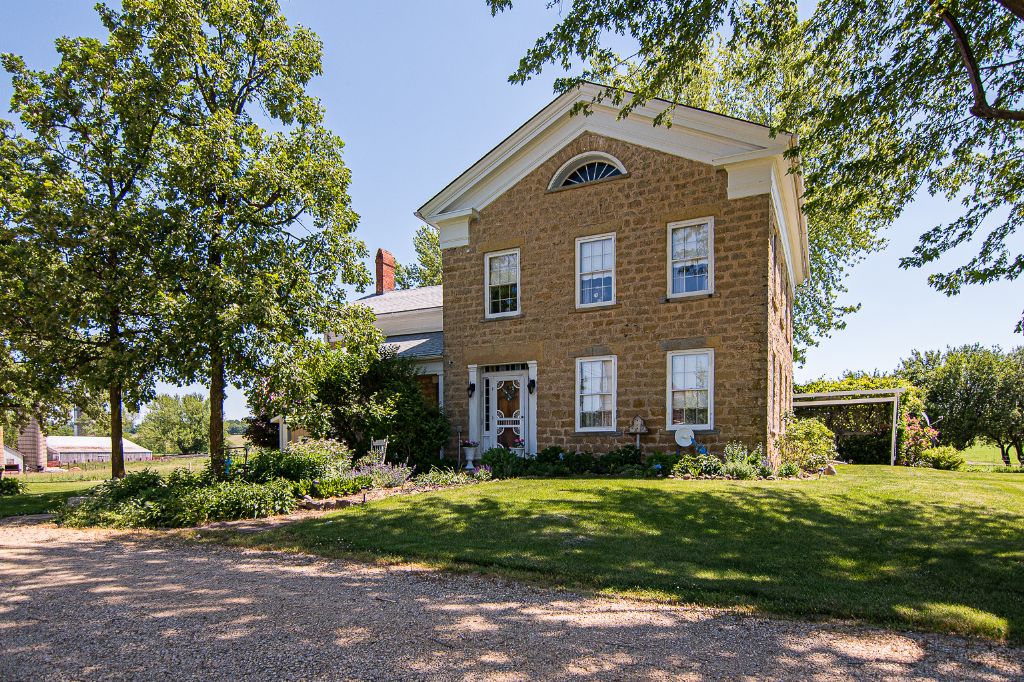
|
***House has been Sold***
Property Summary
Property ID 118871
117 N Canyon Park Road Stockton, IL $269,500 Single Family
Built in 1856 3360 SQFT Finished 3 Beds, 2 Bath Contact Information
Jerry And Cathy
Phone: (815) 708-4700 Alt Phone: (815) 990-5175 Open House Information
No Open Houses Listed
|
|
Property Details
DO NOT MISS OUT ON THIS ONCE IN A LIFETIME OPPORTUNITY. Call the homeowner at (815) 708-4700! This charming Victorian home is listed on the National Registry of Historic Places, well maintained, and perfect for your country dreams. This home is located on a 5 acre farmette and includes a foundation pad with utilities that you may build upon. This stone farm home is located just 3.5 miles west of Stockton and 1 mile north of Highway 20. It is located on a blacktop road that leads to a State Park and Apple Canyon Lake. The entryway features a stunning, historic wooden door lined with stained glass windows. Solid oak hardwood floors cover the main level and compliment the incredible staircase. Each door and window are splendidly bordered with the ornate wood moldings. Just off the entryway is the Parlor and living area for your family and includes a spacious formal dining room. The large k... (read full description online)
|
||||||||||||||||||||||||||||||||||||||||||||||||||||||||||||||||||||||||||||||||||||||||||||||
|
||||||||||||||||||||||||||||||||||||||||||||||||||||||||||||||||||||||||||||||||||||||||||||||
|
Property Features
Upper Level Primary BR, Main Floor Laundry, Formal Dining Room, Office/Study, Kitchen Appliances Stay, Walkout Lower Level, Porch, Great View, Patio, Mature Trees, Garden
|
||||||||||||||||||||||||||||||||||||||||||||||||||||||||||||||||||||||||||||||||||||||||||||||
|
Property Improvements
New Refrigerator, Gas Stove, and Microwave - 2020, New Exterior Paint - 2020, New Water Conditioner - 2020, New Wallpaper in the Hallway - 2019, New Carpeting in Hallway and Stairs - 2019, New Stone Front Walkway - 2018, New Solid Oak Floors in Dining and Living Rooms - 2017, New Shingles on House and Garage - 2016, New Custom Oak Island With Granite Top - 2011, New Counter Top and Tile Back-Splash - 2011
|
||||||||||||||||||||||||||||||||||||||||||||||||||||||||||||||||||||||||||||||||||||||||||||||

|
||||||||||||||||||
|
||||||||||||||||||
|
||||||||||||||||||
|
||||||||||||||||||


