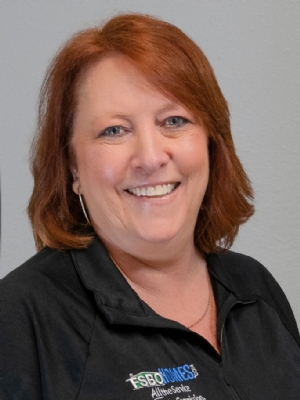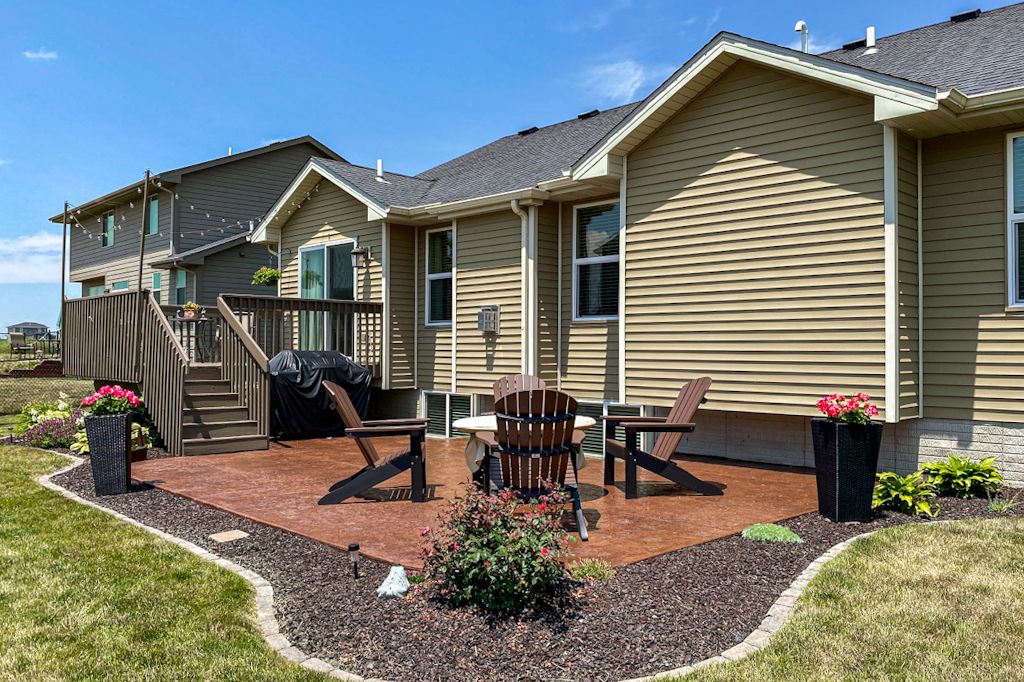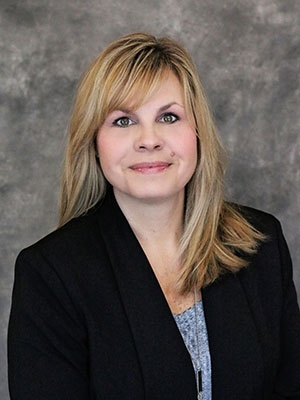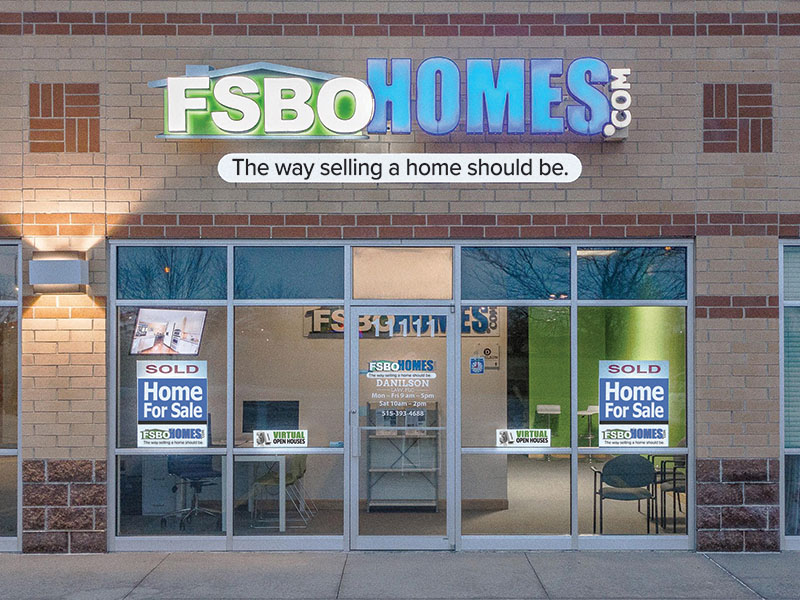|
|
 |
|
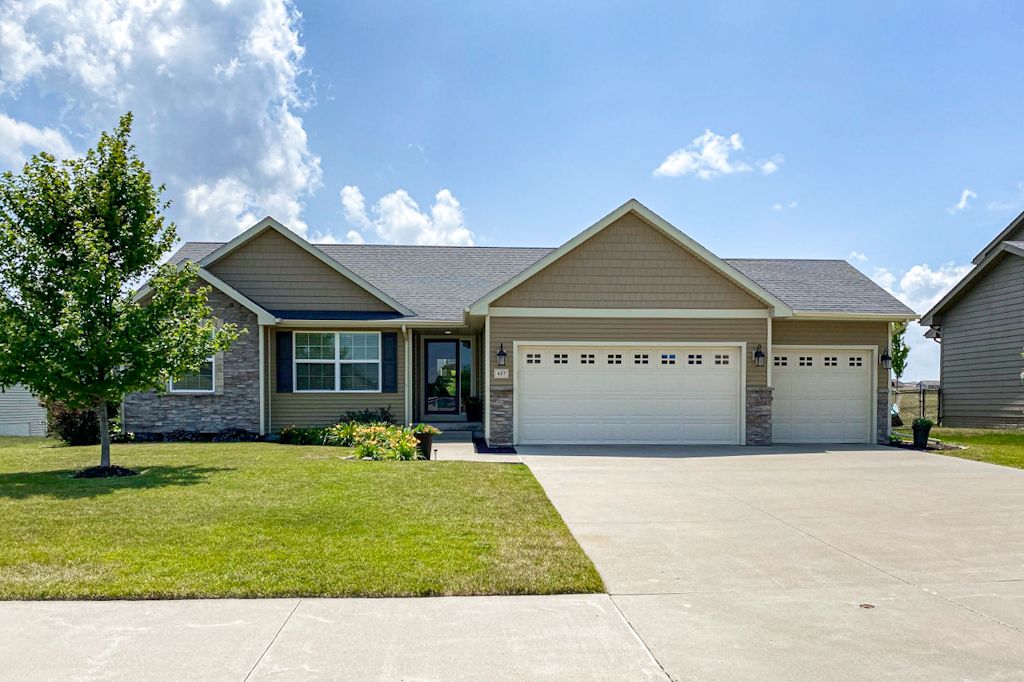
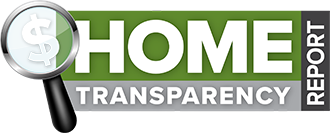
|
***House has been Sold***
Property Summary
Property ID 118972
407 NE 47th St. Ankeny, IA $305,000 Single Family
Built in 2012 2382 SQFT Finished 4 Beds, 3 Bath Contact Information
Andy
Phone: (319) 389-1496 Alt Phone: (515) 371-8058 Open House Information
No Open Houses Listed
|
|
Property Details
Don't miss the Best Value in Ankeny! You're going to fall in love with this 2400 total square foot 4-bedroom ranch that's filled with numerous upgrades. This home has great curb appeal featuring a partial stone facade, professional landscaping and a welcoming covered front porch. You'll greet your guests in a tiled entry foyer that carries them into the main living area that includes a vaulted ceiling that's enjoyed in the spacious living room, an open dining area and the perfect kitchen that all flow together as one. The main focal point of the living room is a beautiful stone fireplace centered between large windows that fill the space with natural sunlight. The adjacent dining area has plenty of room to host family and friends. The dining area shares a wonderfully tiled floor with the kitchen. The dining space also has a sliding door to a treated wood deck that's perfect for grilling ... (read full description online)
|
|||||||||||||||||||||||||||||||||||||||||||||||||||||||||||||||||||||||||||||||||||||||||||||||
|
|||||||||||||||||||||||||||||||||||||||||||||||||||||||||||||||||||||||||||||||||||||||||||||||
|
Property Features
Main Floor Primary BR, Main Floor Laundry, Pantry, Breakfast Bar, Kitchen Appliances Stay, Fireplace, Bath off Primary BR, Fenced Yard, Deck, Great View, Patio, Mature Trees, Professional Landscaping, Garden
|
|||||||||||||||||||||||||||||||||||||||||||||||||||||||||||||||||||||||||||||||||||||||||||||||
|
Property Improvements
Stamped Colored Concrete 17ft. X 25ft. Attached Patio - 2017, Full House Landscaping With Brick Edging/Rubber Mulch, Including 5 Trees - 2017, Newly Painted Interior and New Downstairs Carpet - 2020, New Stone Tile Around Fireplace and Kitchen Backsplash - 2018, New Ceramic Tile Kitchen Floor, Same Tile Extended in Bar Area in Basement - 2019, Water Softener - 2018, 10ft.X10ft. Vinyl Shed - 2013, Ceiling Fans in All Rooms - 2015, New Sump Pump - 2018, New Smoke Detectors/ Carbon Monoxide Detectors - 2020
|
|||||||||||||||||||||||||||||||||||||||||||||||||||||||||||||||||||||||||||||||||||||||||||||||

|
|||||||||||||||||
|
|||||||||||||||||
|
|||||||||||||||||
|
|||||||||||||||||



