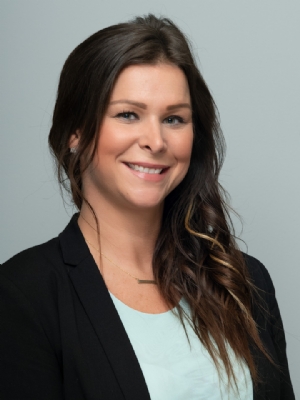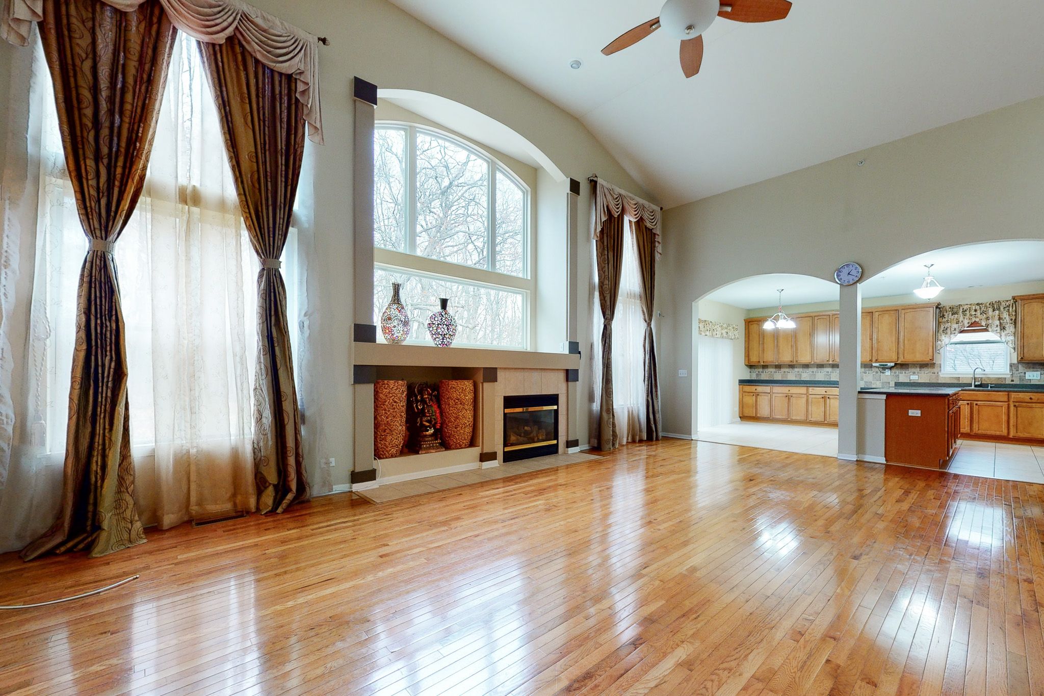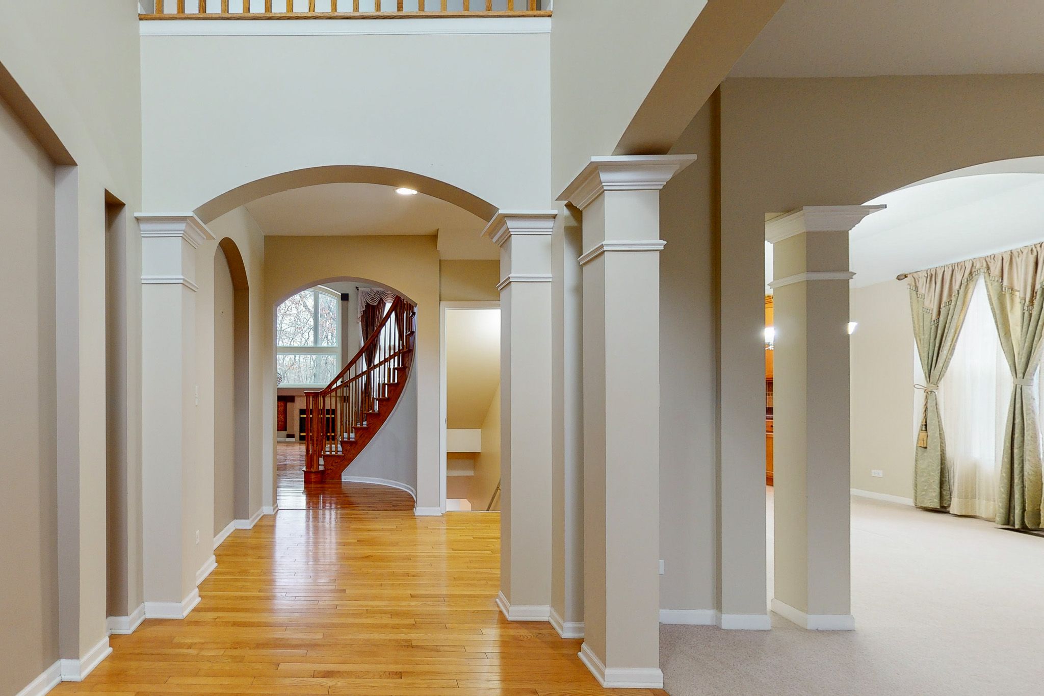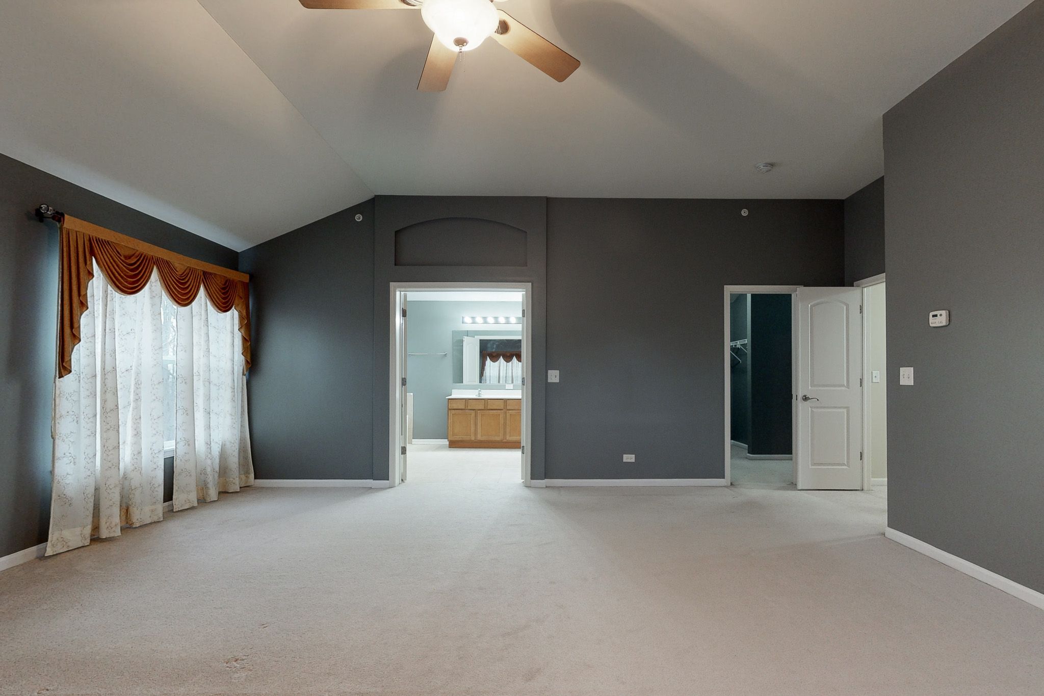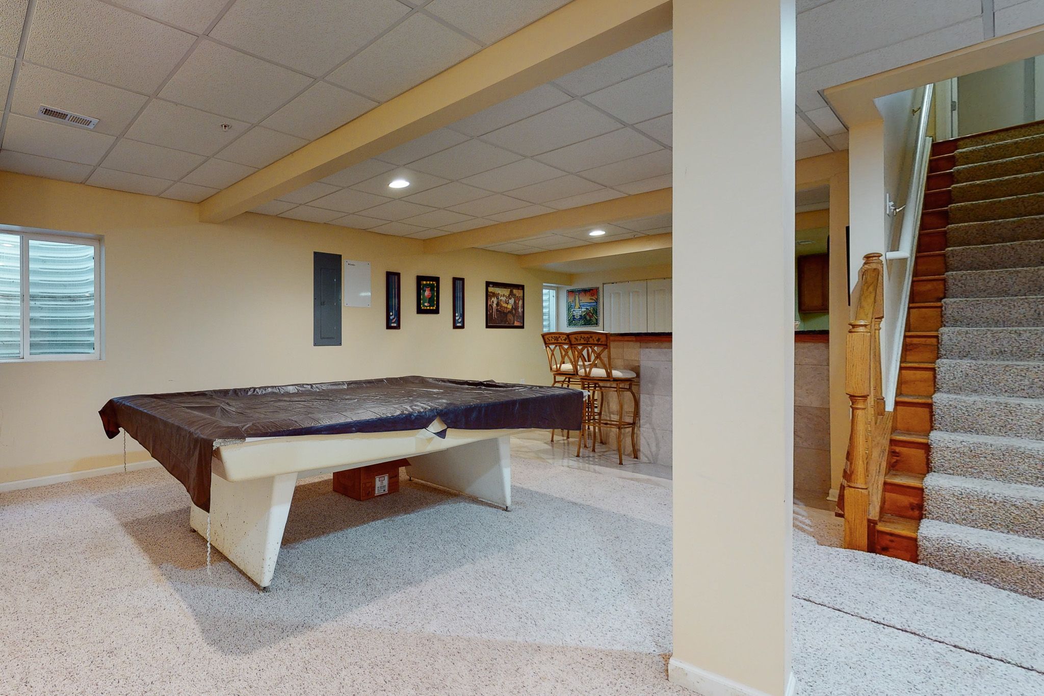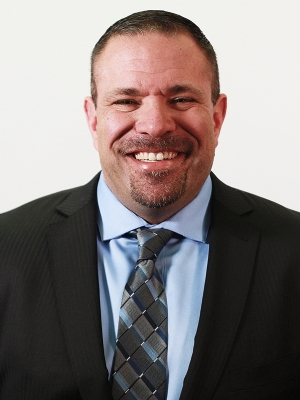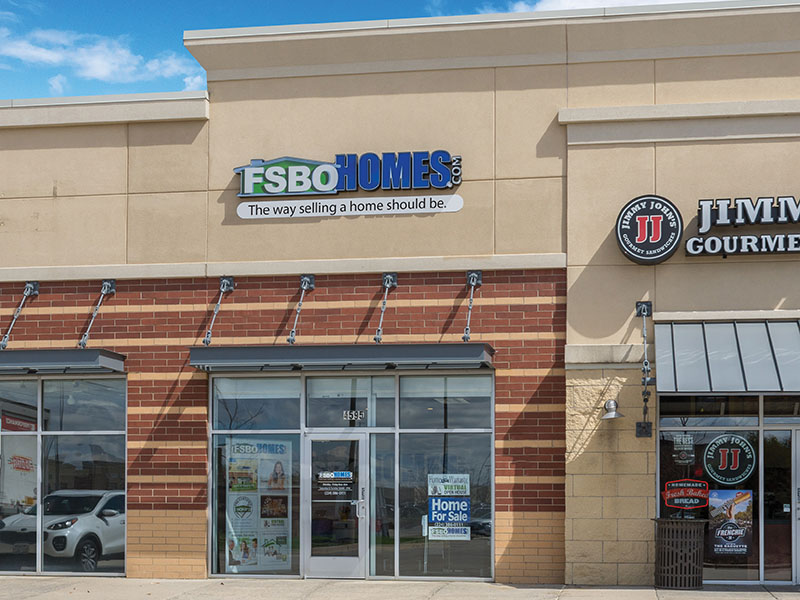|
|
 |
|
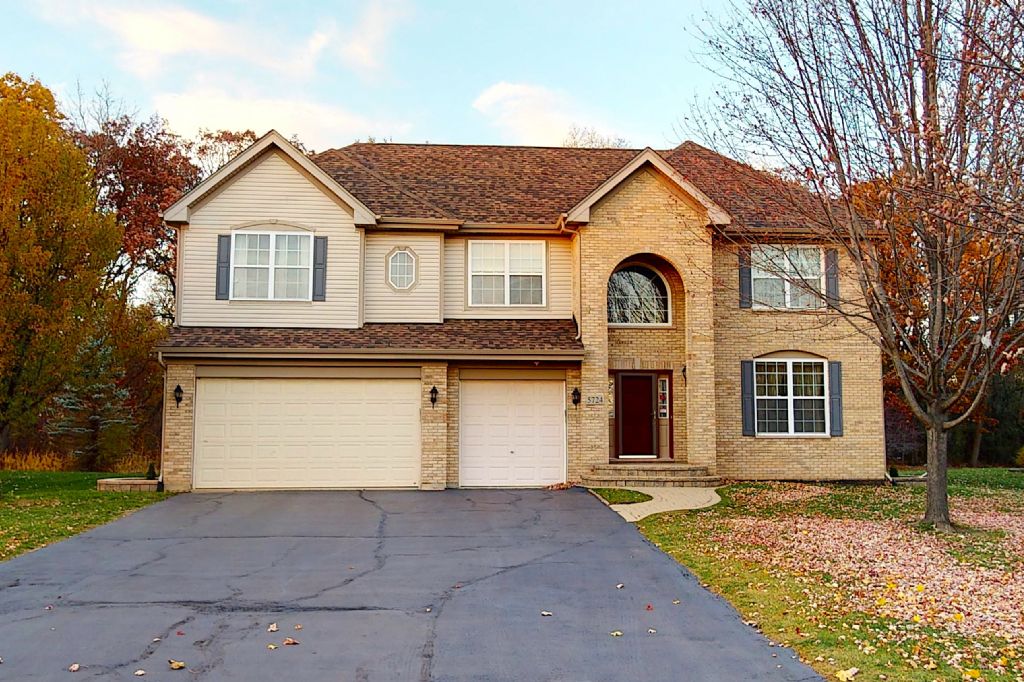
|
***House has been Sold***
Property Summary
Property ID 119011
5724 Red Oak Dr. Hoffman Estates, IL $579,900 Single Family
Built in 2005 5561 SQFT Finished 5 Beds, 5 Bath Contact Information
Rajani
Phone: (847) 721-6469 Open House Information
No Open Houses Listed
|
|
Property Details
NEW ROOF SUMMER 2020, NEW WATER HEATER SPRING 2021. FRESH PAINT/WHITE TRIM DEC. 2021. This home welcomes you w/ grand foyer, solid, sleek hardwood floor & over 5,200 finished SQFT of living space. Kitchen has SS appliances, long island w/ breakfast bar, tiled backsplash, 42" solid maple cabinets & Butler's walk-in pantry. Open concept floor plan has 2-story family room w/ large cascading windows & ArborView fireplace. Main floor features bonus sunroom/2nd family room, office/den, full bathroom, 9 ft. doors & laundry room, simply converted to a huge in-law living arrangement or main floor Master Suite. Also on main level is formal dining room adjacent to formal living room. Grand oak curved staircase leads to Master Suite w/ dual vanities, jetted tub, standing tiled shower, glass door & walk-in, wrap around his/her closet. 3 additional large 2nd floor bedrooms, 1 princess suite with at... (read full description online)
|
||||||||||||||||||||||||||||||||||||||||||||||||||||||||||||||||||||||||||||||||||||||||||||||
|
||||||||||||||||||||||||||||||||||||||||||||||||||||||||||||||||||||||||||||||||||||||||||||||
|
Property Features
Upper Level Primary BR, Main Floor Laundry, Formal Dining Room, Office/Study, Pantry, Breakfast Nook, Breakfast Bar, Kitchen Appliances Stay, Fireplace, Bath off Primary BR, Home Theater, Porch, Deck, Great View, Patio, Mature Trees, Professional Landscaping
|
||||||||||||||||||||||||||||||||||||||||||||||||||||||||||||||||||||||||||||||||||||||||||||||
|
Property Improvements
Hard Wood Floor in Family Room - 2018, New Range - 2019, New Roof $14,000 - 2020, New Water Heater - 2021, Fresh Paint/White Trim - 2021
|
||||||||||||||||||||||||||||||||||||||||||||||||||||||||||||||||||||||||||||||||||||||||||||||

|
|||||||||||||||||
|
|||||||||||||||||
|
|||||||||||||||||
|
|||||||||||||||||


