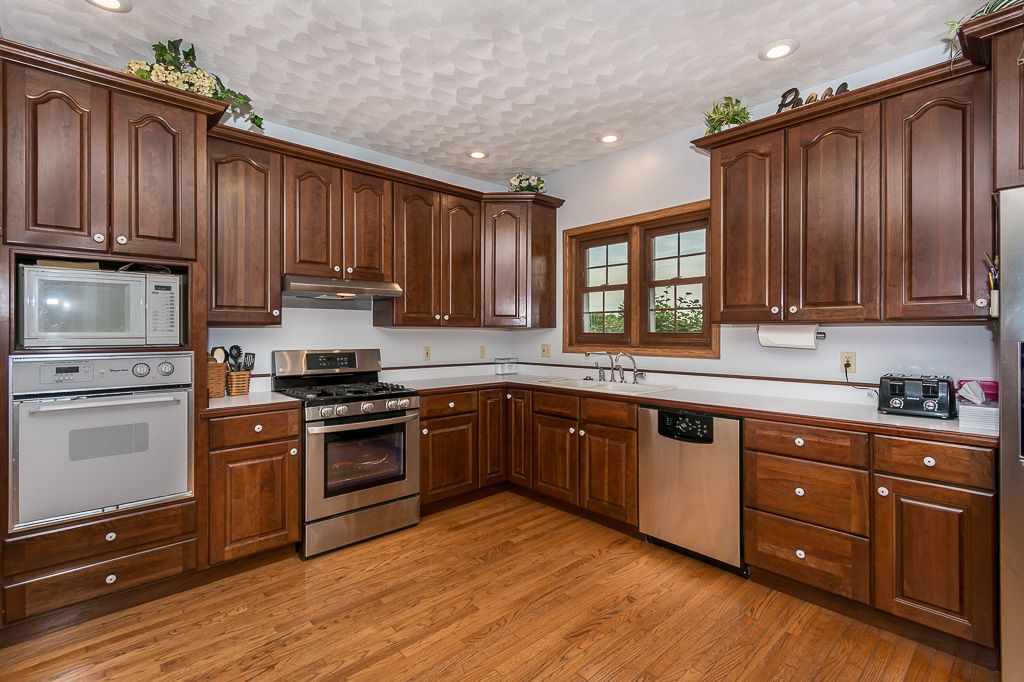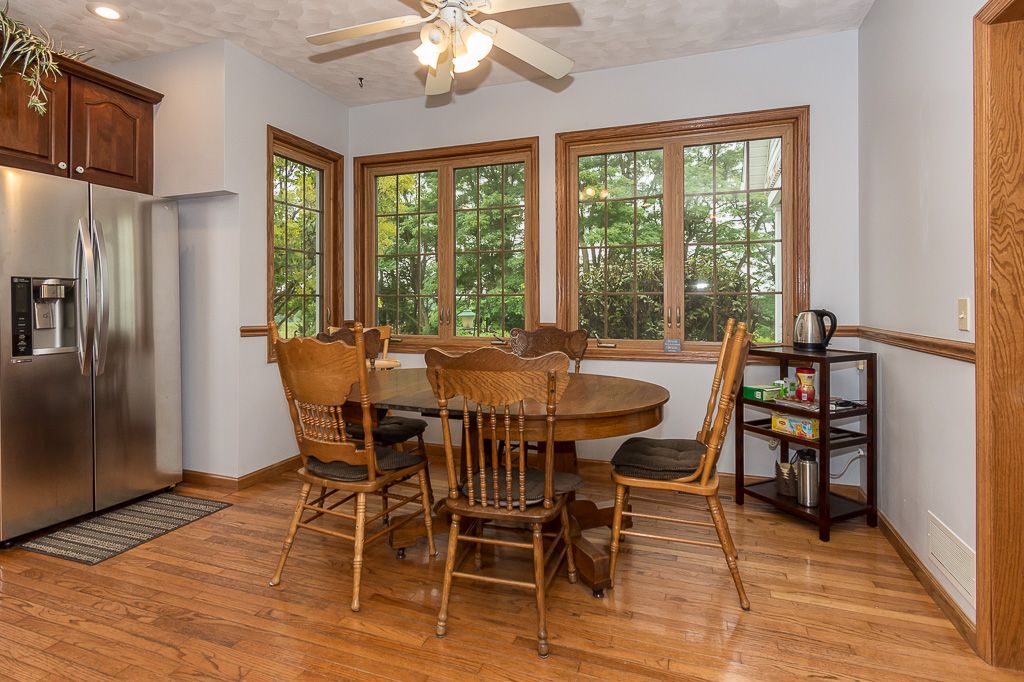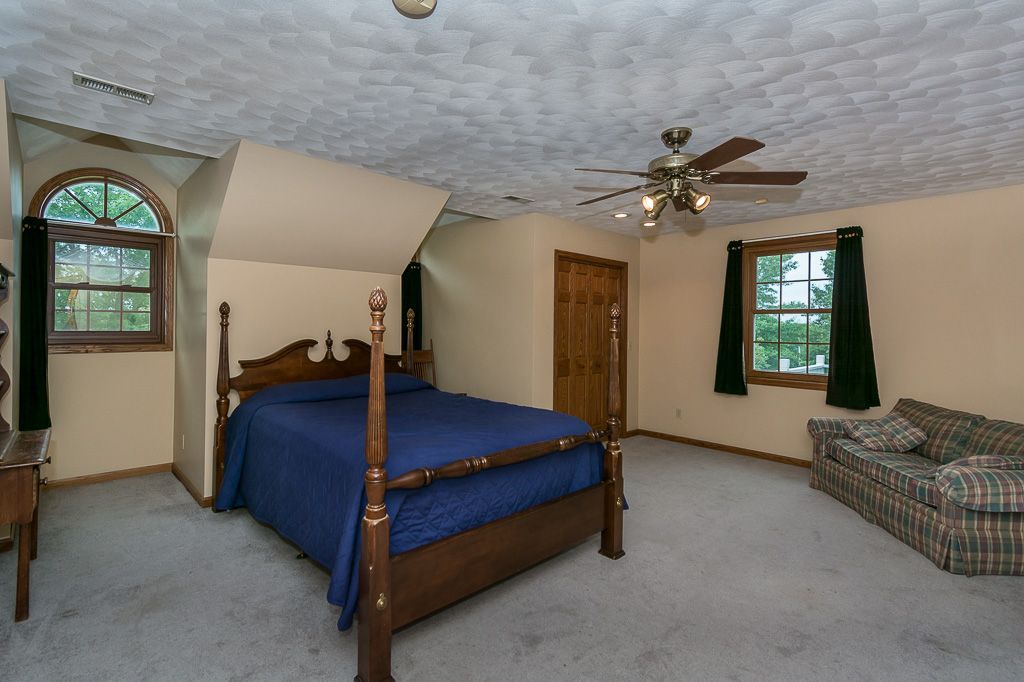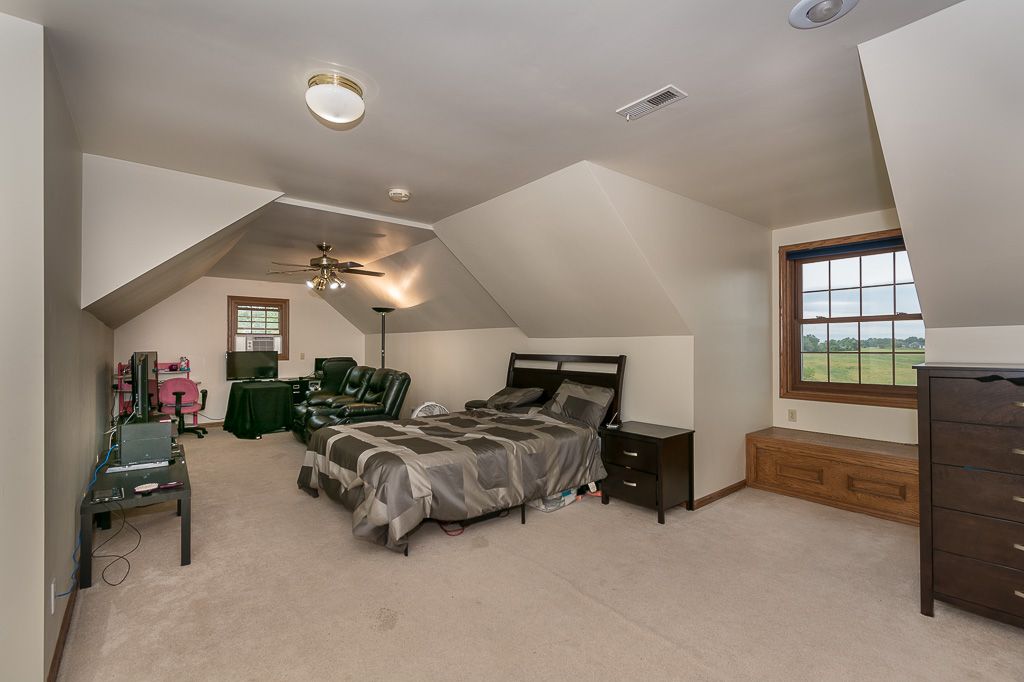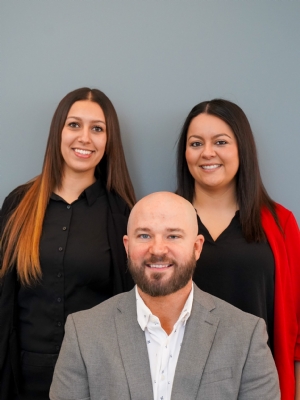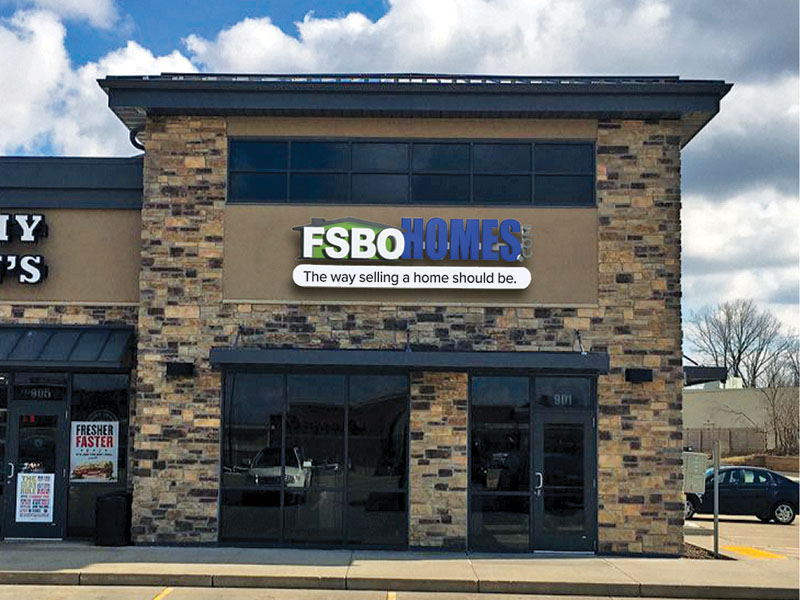|
|
 |
|
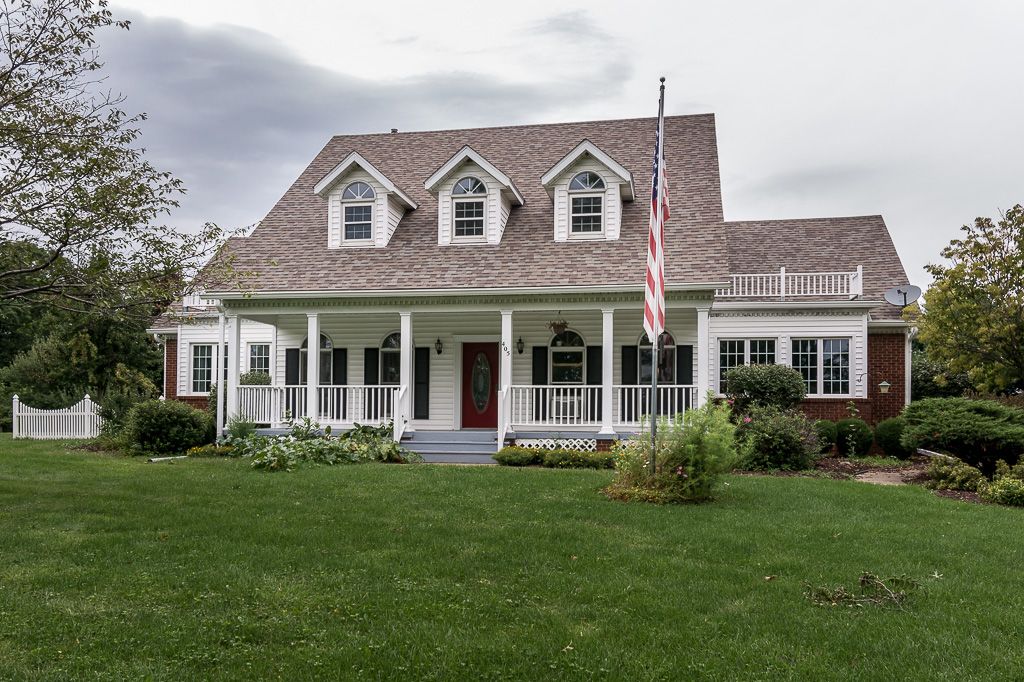
|
Property Summary
Property ID 115519
405 N Vermont Avenue Davenport, IA $475,000 Single Family
Built in 1991 3100 SQFT Finished 5 Beds, 3 Bath Contact Information
Charlie Pierce
Phone: (224) 392-7984 Open House Information
No Open Houses Listed
|
|
Property Details
*Buyer's Agents Welcome* WELCOME TO YOUR NEW HOME in the country with all the amenities that the Quad Cities has to offer. When built in 1991 (20 years ahead of its time) this opulent, spacious, Cape Cod was placed on one of the highest elevations available to the west end countryside of Davenport. Offering privacy, security and amazing views of rolling hills, pocketed forests and a peek east all the way to Rock Island and beyond, there are still no comparison values within 20 miles. With its 2.5-acre lot, there are plenty of opportunities for whatever you may desire.
House Highlights:
New roof (2013), architectural shingle, high hail impact, 50-year rating
New 6" gutter and downspouts across the front of the house (2017)
320'+ deep well with pump set at 220' (tested 1 point under perfect soft)
All house water filtering (sediment) system
Attached 2+ car garage (529 sq ft)
... (read full description online)
|
|||||||||||||||||||||||||||||||||||||||||||||||||||||||||||||||||||||||||||||||||||||||||||||||
|
|||||||||||||||||||||||||||||||||||||||||||||||||||||||||||||||||||||||||||||||||||||||||||||||
|
Property Features
Main Floor Primary BR, Main Floor Laundry, Formal Dining Room, Office/Study, Central Vac, Security System, Kitchen Appliances Stay, Fireplace, Bath off Primary BR, Porch, Deck, Great View, Mature Trees, Garden
|
|||||||||||||||||||||||||||||||||||||||||||||||||||||||||||||||||||||||||||||||||||||||||||||||
|
Property Improvements
New Windows Throughout - 2007, New Gas Furnance - 2009, New 50 Yr, Architecitual Roof - 2013, Masterbath Tiled - 2015, New 6 - 2017, New Gas Range - 2017, New Side by Side Refigerator - 2017, New Built in Dishwasher - 2018
|
|||||||||||||||||||||||||||||||||||||||||||||||||||||||||||||||||||||||||||||||||||||||||||||||

|
|||||||||||||||||
|
|||||||||||||||||
|
|||||||||||||||||
|
|||||||||||||||||




