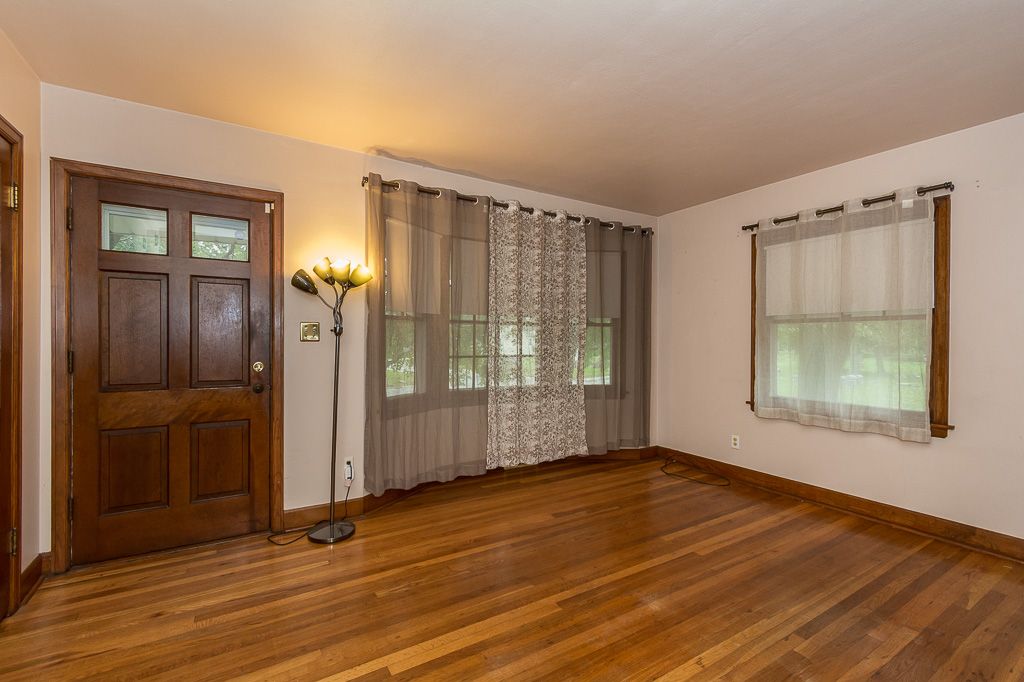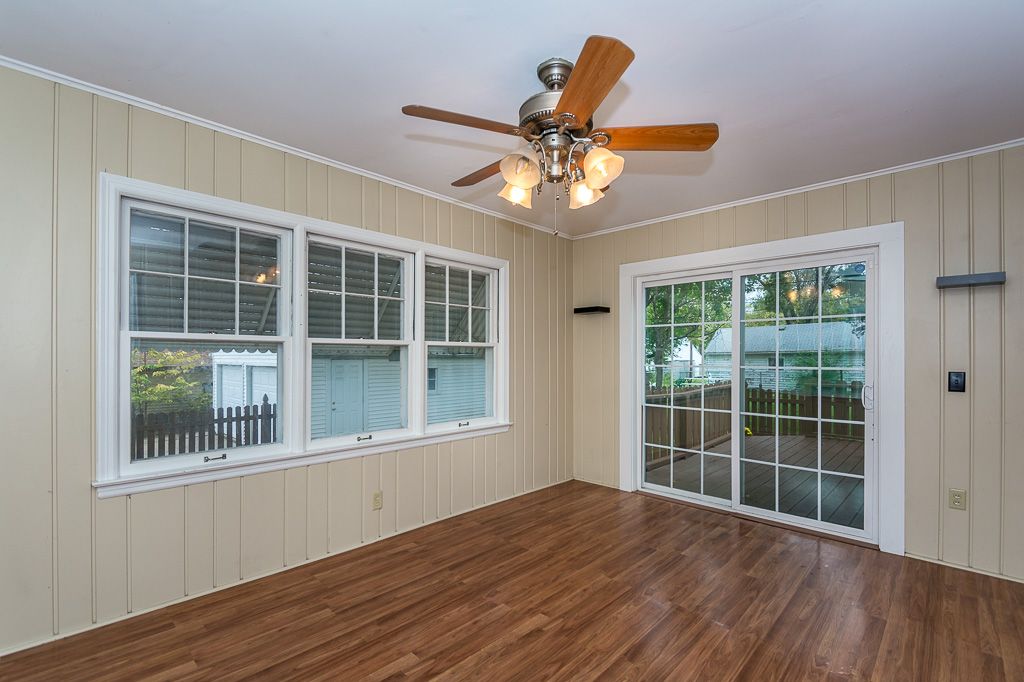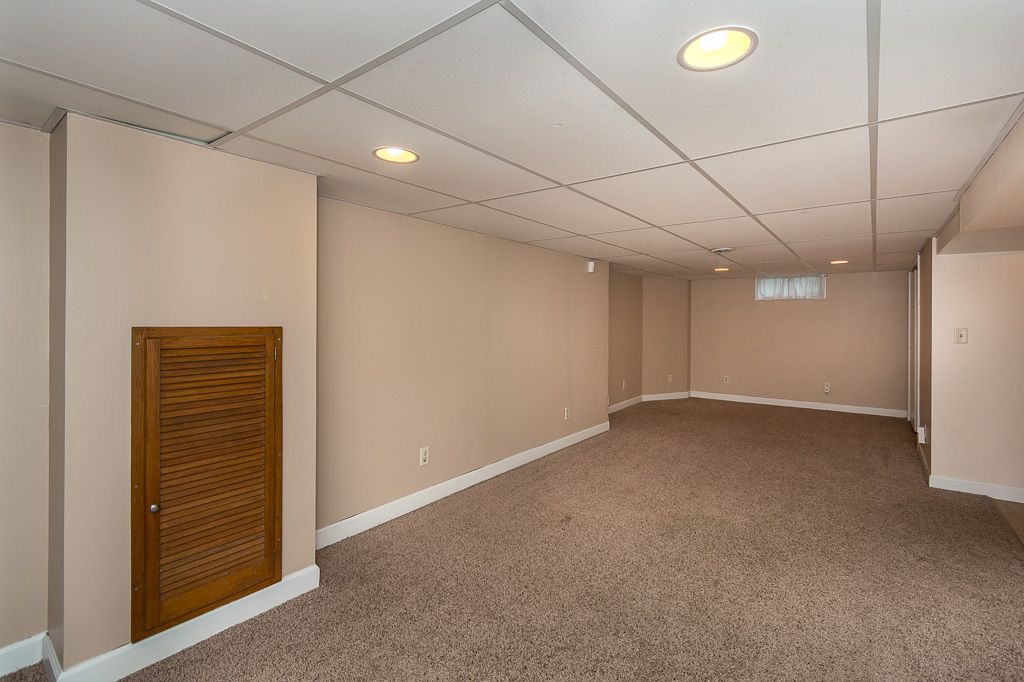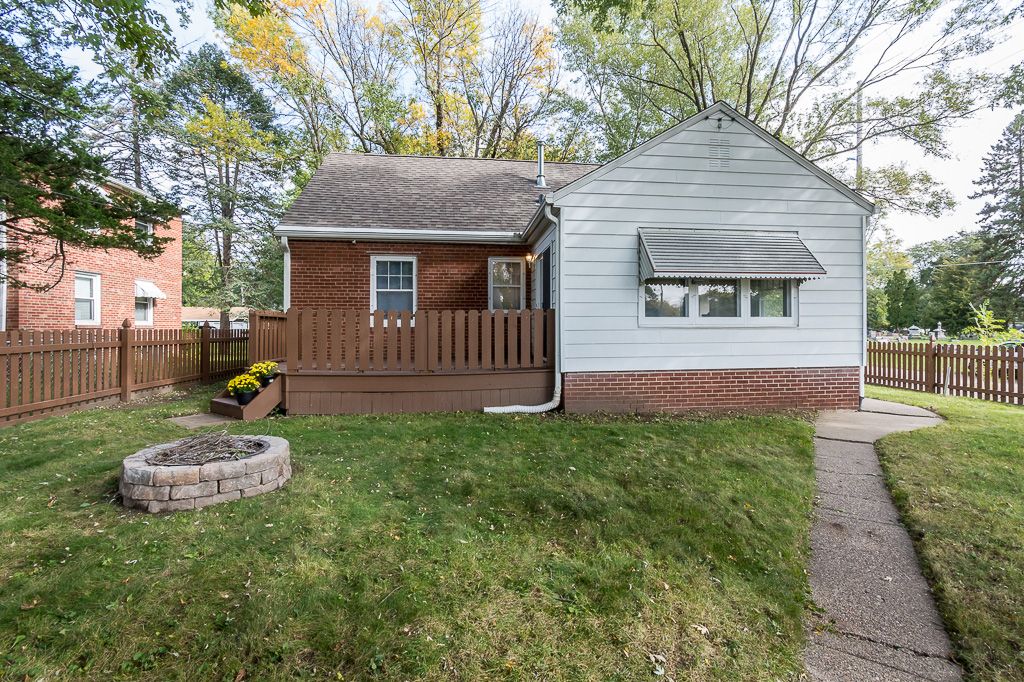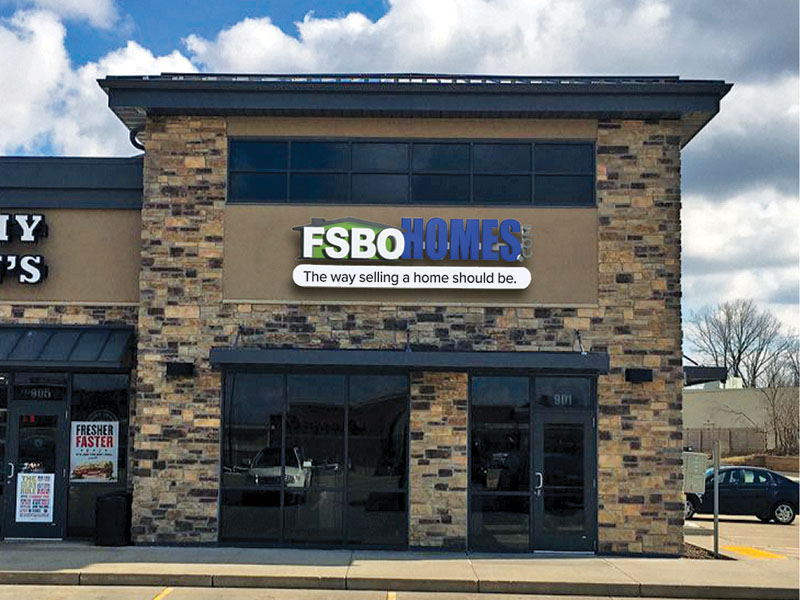|
|
 |
|
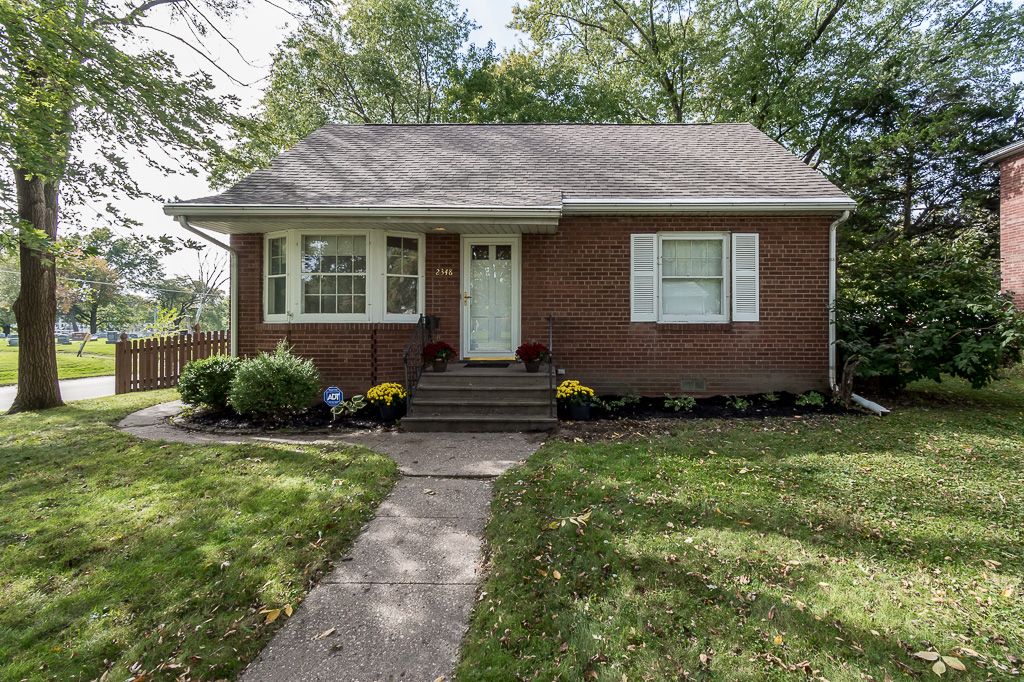

|
***House has been Sold***
Property Summary
Property ID 115688
2348 25th Street Rock Island, IL $116,500 Single Family
Built in 1944 1550 SQFT Finished 3 Beds, 2 Bath Contact Information
Teri And Joanna
Phone: (309) 206-7320 Alt Phone: (309) 558-4451 Open House Information
No Open Houses Listed
|
|
Property Details
This move in ready 1.5 story is located in a family-friendly neighborhood centrally located within Rock Island close to Rock Island High School and HyVee. The house features carpet, hardwood and tile flooring, conventional ceilings with new ceiling fans and a security system paid through May 2020. Also on the main level are 2 bedrooms and a full bath. The kitchen features laminate counters and tiled backsplash. Appliances stay with the home. The master bedroom is located on the main level and features hardwood floors and conventional ceiling. The Upper level includes a bedroom and attic space for storage. The partially finished lower level features a finished entertainment area with a full bath, storage area and laundry room. Outside you'll find a treated wood deck overlooking the yard with treated wood picket fence and mature trees on a corner lot. The house comes with a Home Warranty ... (read full description online)
|
||||||||||||||||||||||||||||||||||||||||||||||||||||||||||||||||||||||||||||||||||||||||||||||
|
||||||||||||||||||||||||||||||||||||||||||||||||||||||||||||||||||||||||||||||||||||||||||||||
|
Property Features
Main Floor Primary BR, Lower Level Laundry, Formal Dining Room, Security System, Kitchen Appliances Stay, Fenced Yard, Deck, Mature Trees
|
||||||||||||||||||||||||||||||||||||||||||||||||||||||||||||||||||||||||||||||||||||||||||||||
|
Property Improvements
Wooden Fence - 2013, Radon Mitigation System - 2013, New Appliances (Washer, Dryer, Fridge) - 2013, Sliding Glass Door - 2014, Treated Fence/Deck and Bathroom Remodel - 2016, New Water Softener - 2017, ADT Security and Fire Alarm System (Until May 2020) - 2017, New Carpet Upstairs - 2018, New Water Heater/ Garage Electrical - 2018, City Sewer Line/Sidewalk Mud Jacking - 2018
|
||||||||||||||||||||||||||||||||||||||||||||||||||||||||||||||||||||||||||||||||||||||||||||||

|
|||||||||||||||||
|
|||||||||||||||||
|
|||||||||||||||||
|
|||||||||||||||||



