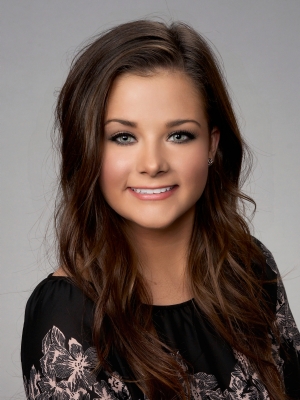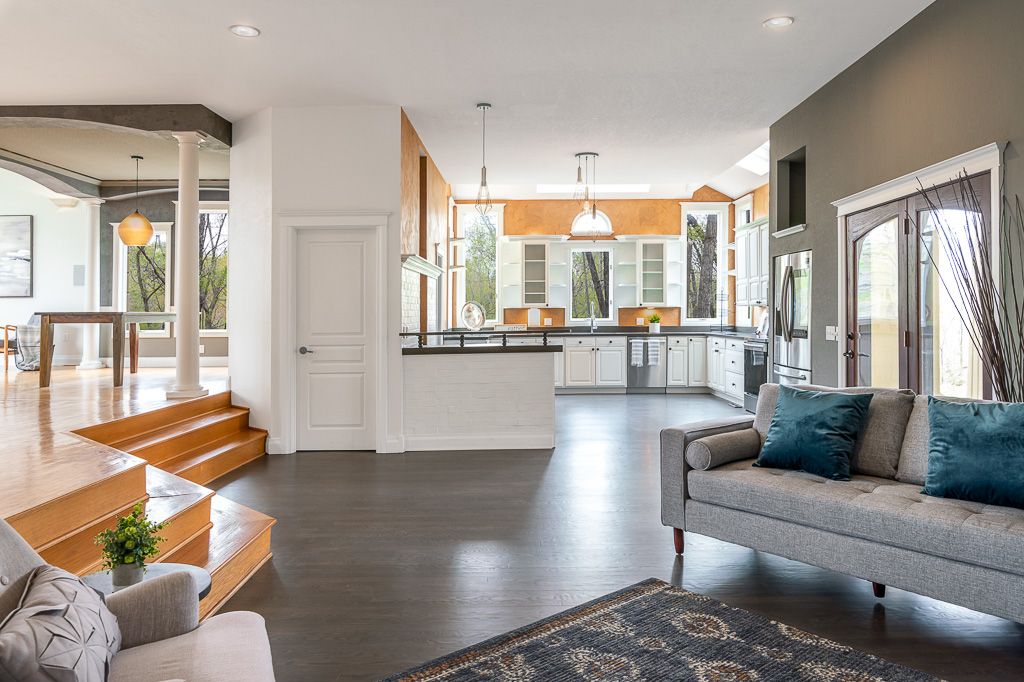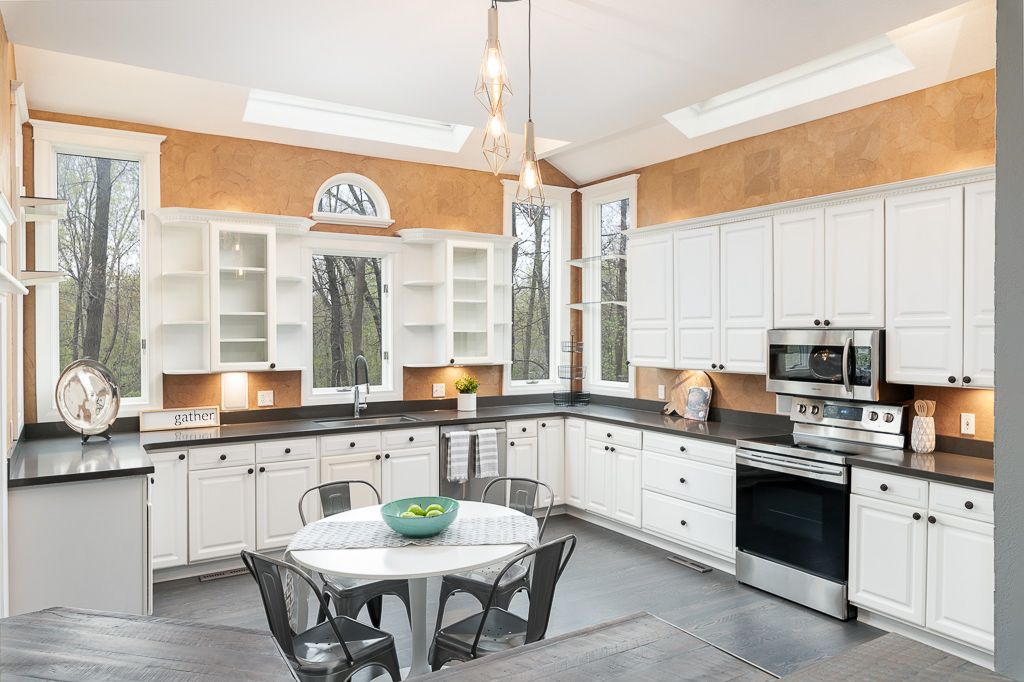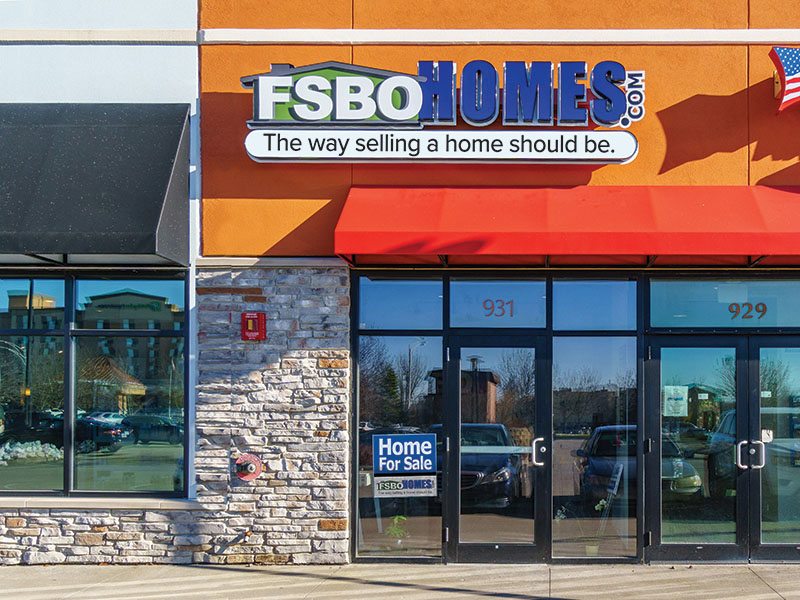|
|
 |
|
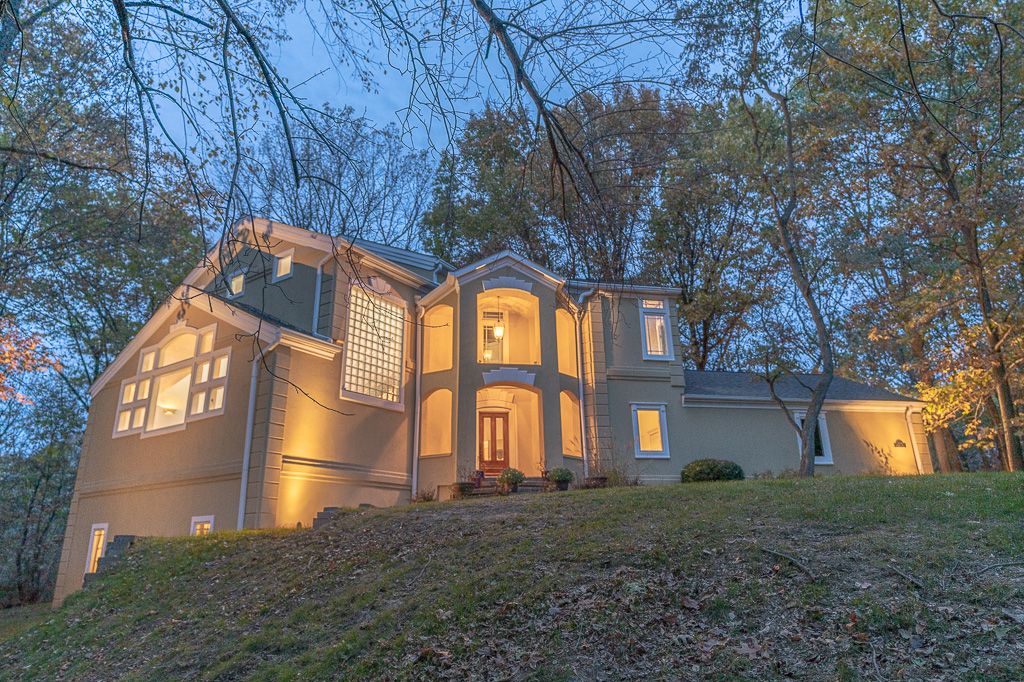
|
Property Summary
Property ID 115812
2114 Banbury Circle Iowa City, IA $549,500 Single Family
Built in 1994 3680 SQFT Finished 3 Beds, 4 Bath Contact Information
Jeff Schweitzer
Phone: (319) 621-2335 Open House Information
No Open Houses Listed
|
|
Property Details
SPECIAL NOTE: if you prefer an OPEN HOUSE feel to a private showing PLEASE contact to arrange. Happy to open a door and let you walk through on your own without any presence of any sales person. Buyers fee for your agent will be paid as well.
This house is anything but boring and beige. Character, design and detail everywhere but in a smart home that provides energy efficiency and custom luxury all in a sneaky close area to all things corridor. Minutes from literally everything but enjoy the lower county taxes. Too many elements of detail to describe on the exterior as well continuing to every floor inside. This one is a must, must see...
Enjoy the close to everything and really perfect location of this recently renovated and unique home. It has a loft-style, open floor plan which allows for long sight lines and that "open and airy" feeling we all desire. Much like an urba... (read full description online)
|
|||||||||||||||||||||||||||||||||||||||||||||||||||||||||||||||||||||||||||||||||||||||||||||||
|
|||||||||||||||||||||||||||||||||||||||||||||||||||||||||||||||||||||||||||||||||||||||||||||||
|
Property Features
Upper Level Primary BR, Main Floor Laundry, Formal Dining Room, Office/Study, Security System, Pantry, Breakfast Bar, Kitchen Appliances Stay, Bath off Primary BR, Walkout Lower Level, Home Theater, Porch, Deck, Great View, Patio, Mature Trees, Professional Landscaping
|
|||||||||||||||||||||||||||||||||||||||||||||||||||||||||||||||||||||||||||||||||||||||||||||||
|
Property Improvements
Entire Stucco Exterior Refinished5 Year Warrantee from Local Contractor - 2017, Refinished Kitchen and Seating Area 3/4 - 2018, New Silestone Quartz Counters in Kitchen / All New Lighting - 2018, New Zero Radius Stainless Sink and Modern Design Faucet - 2018, ALL New Stainless Appliances With Samsung French 3-Door Family Hub Refrig - 2018, New Plantings in Landscaping in Rear Yard - 2018, Completely Remodeled 2nd Bath Upstairs - 2016, Basement Partial Finish Custom Theater, Full Bath - 2001, Basement Office New Finish / New Paint Through Out Home - 2018, New RoofArchitectural Shingles - 2012
|
|||||||||||||||||||||||||||||||||||||||||||||||||||||||||||||||||||||||||||||||||||||||||||||||

|
||||||||||||||||||
|
||||||||||||||||||
|
||||||||||||||||||
|
||||||||||||||||||



