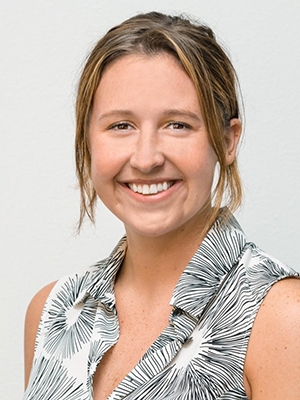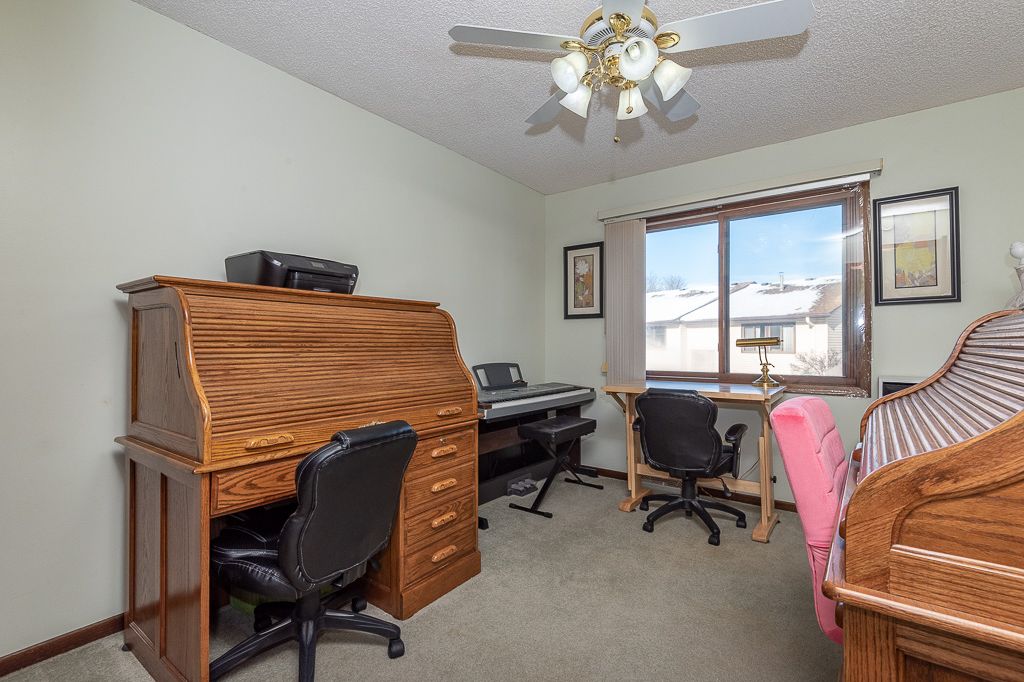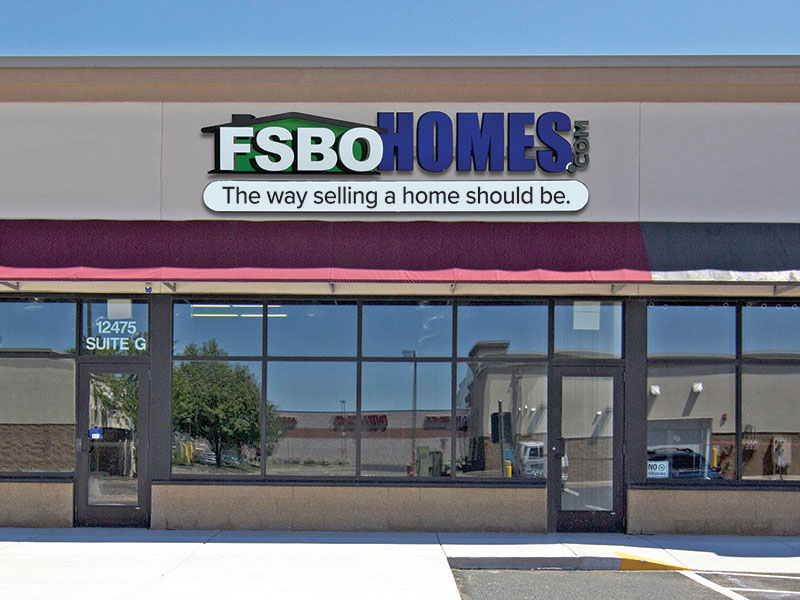|
|
 |
|
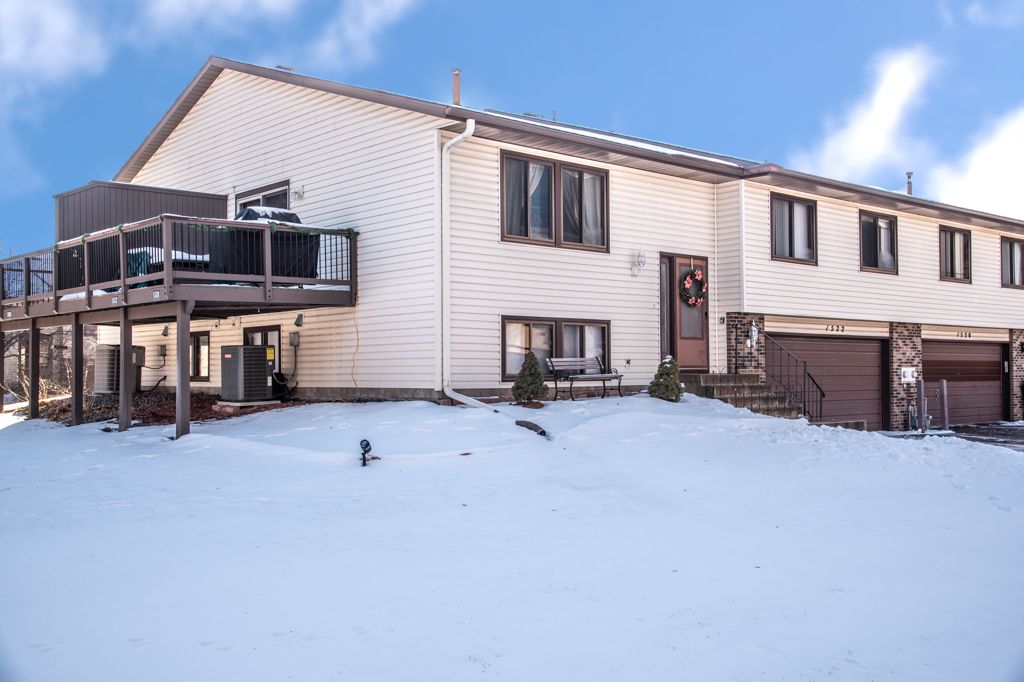
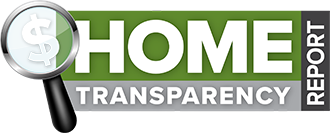
|
***House has been Sold***
Property Summary
Property ID 115960
1522 Sunny Way Ct Anoka, MN $188,999 Townhouse
Built in 1984 1457 SQFT Finished 3 Beds, 2 Bath Contact Information
Marcia Nielsen
Phone: (612) 802-9932 Open House Information
No Open Houses Listed
|
|
Property Details
This is a really cozy 3 bedroom 2 stall garage town home in the perfect location with the convenience of being just minutes away from many stores and restaurants. The neighborhood is quiet with a cul-de-sac, so low traffic. This home has an over sized deck for you to enjoy being outside during the summer a little bit more. Enjoy a nice bubble bath when you get home after a long day of work with a white marble remodeled bathroom which was completed in 2017. The downstairs bathroom was updated in 2016 with gorgeous 18" natural stone tile and the same tile was used in the downstairs hallway and front door entry way. A 3rd bedroom was added downstairs in 2016 with a sliding mirror door for you to use as a guest room or possibly an office. Also in 2016 an entrance door was added to the living room down stairs along with new pergo flooring with a used Murphy wall bed installed and we hav... (read full description online)
|
||||||||||||||||||||||||||||||||||||||||||||||||||||||||||||||||||||||||||||||||||||||||||||||
|
||||||||||||||||||||||||||||||||||||||||||||||||||||||||||||||||||||||||||||||||||||||||||||||
|
Property Features
Main Floor Primary BR, Lower Level Laundry, Pantry, Kitchen Appliances Stay, Deck, Mature Trees
|
||||||||||||||||||||||||||||||||||||||||||||||||||||||||||||||||||||||||||||||||||||||||||||||
|
Property Improvements
Upstairs Bathroom (Jacuzzi Like Bathtub, Marble Tile, Bathroom Vanity) - 2017, Downstairs Bathroom (18 - 2016, Downstairs Bedroom - 2016, Downstairs Living Room (pergo Flooring, Entrance Door, Used Wall Bed) - 2016, Updated Stainless Kitchen Refrigerator, Stove, Dishwasher, Painted Cabinets - 2016
|
||||||||||||||||||||||||||||||||||||||||||||||||||||||||||||||||||||||||||||||||||||||||||||||

|
||||||||||||||||||
|
||||||||||||||||||
|
||||||||||||||||||
|
||||||||||||||||||


