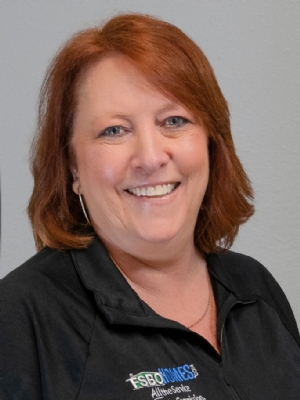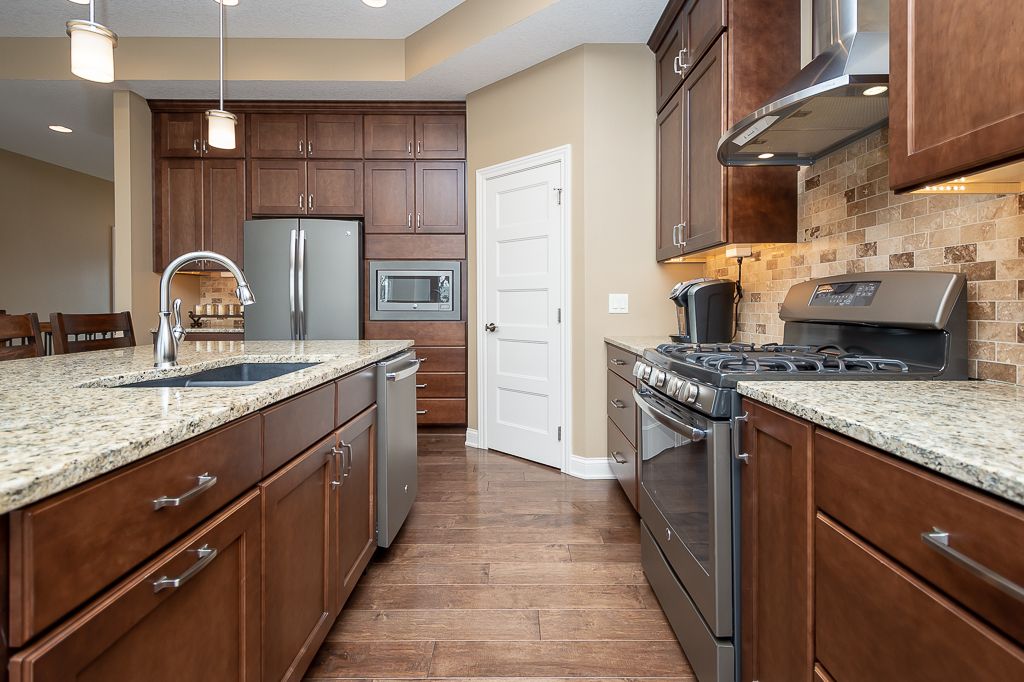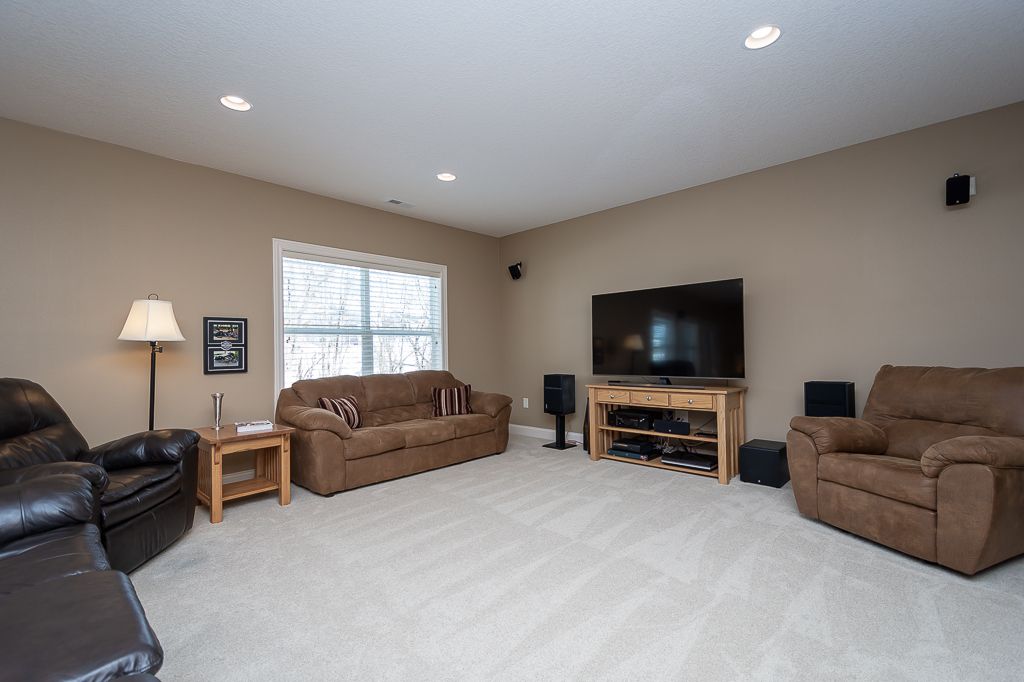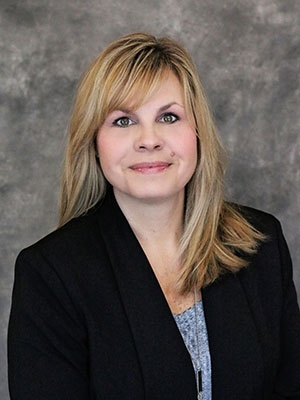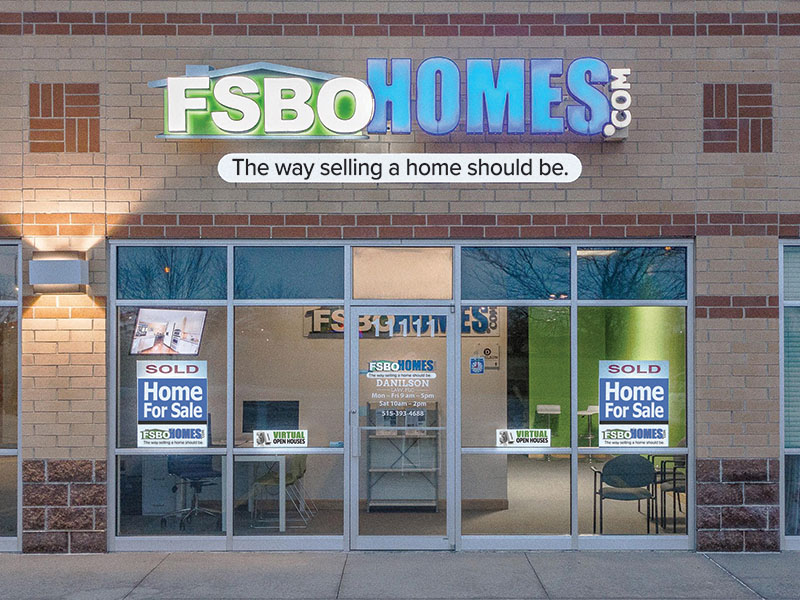|
|
 |
|
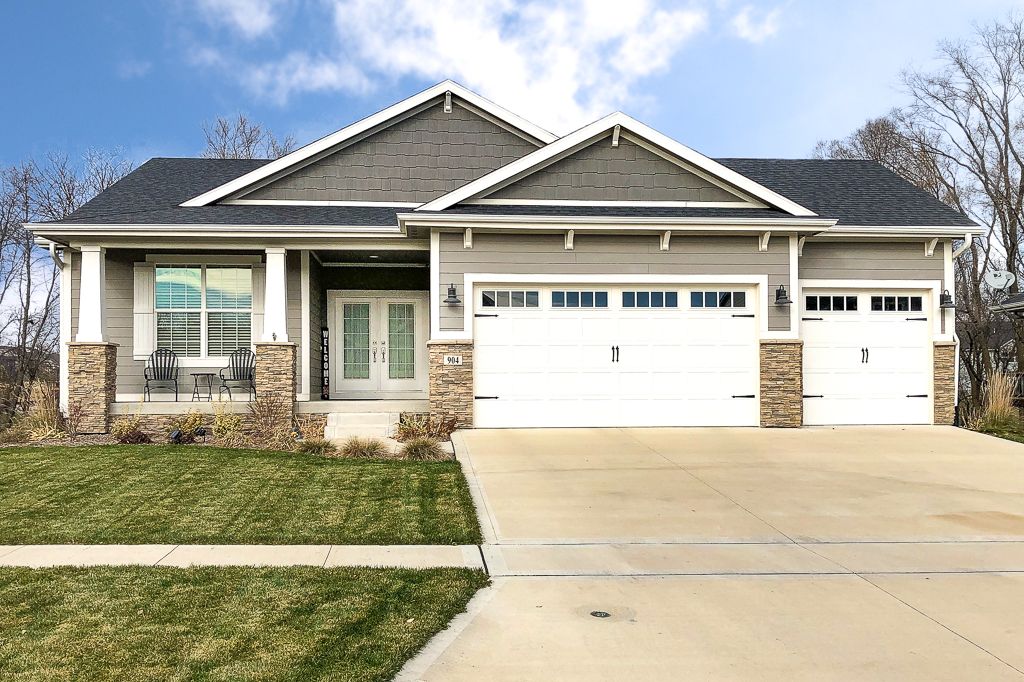
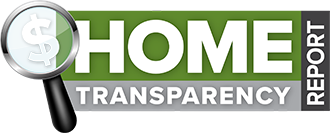
|
***House has been Sold***
Property Summary
Property ID 116041
904 Shelby Drive Adel, IA $414,900 Single Family
Built in 2015 2972 SQFT Finished 4 Beds, 3 Bath Contact Information
Perry
Phone: (515) 240-1921 Open House Information
No Open Houses Listed
|
|
Property Details
Spectacular is the best word to describe this wonderful custom-built, 4-bedroom walk-out ranch located on an amazing lot in Adel. You'll love the first-class upgrades found throughout the home and 100% tax abatement until 10/2022. The curb appeal is great and the backyard will surely impress. You'll greet your guests on a covered front porch and you'll welcome them into a spacious entry foyer. They'll immediately notice the fabulous hand-scraped engineered hardwood floors that run throughout much of the main level. In just a few steps down the hall, they'll discover the main living area that includes the living room, casual dining area their dream kitchen. There are two fabulous focal points in the living room. There's a limestone gas log fireplace flanked with maple built-ins and a marvelous wall of nearly floor-to-ceiling windows that bathe the area in natural light and provide a... (read full description online)
|
||||||||||||||||||||||||||||||||||||||||||||||||||||||||||||||||||||||||||||||||||||||||||||||
|
||||||||||||||||||||||||||||||||||||||||||||||||||||||||||||||||||||||||||||||||||||||||||||||
|
Property Features
Main Floor Primary BR, Main Floor Laundry, Pantry, Breakfast Bar, Kitchen Appliances Stay, Fireplace, Bath off Primary BR, Walkout Lower Level, Home Theater, Porch, Deck, Great View, Lawn Irrigation, Patio, Mature Trees, Professional Landscaping
|
||||||||||||||||||||||||||||||||||||||||||||||||||||||||||||||||||||||||||||||||||||||||||||||
|
Property Improvements
None Specified
|
||||||||||||||||||||||||||||||||||||||||||||||||||||||||||||||||||||||||||||||||||||||||||||||

|
|||||||||||||||||
|
|||||||||||||||||
|
|||||||||||||||||
|
|||||||||||||||||


