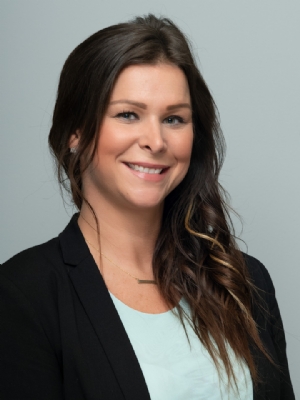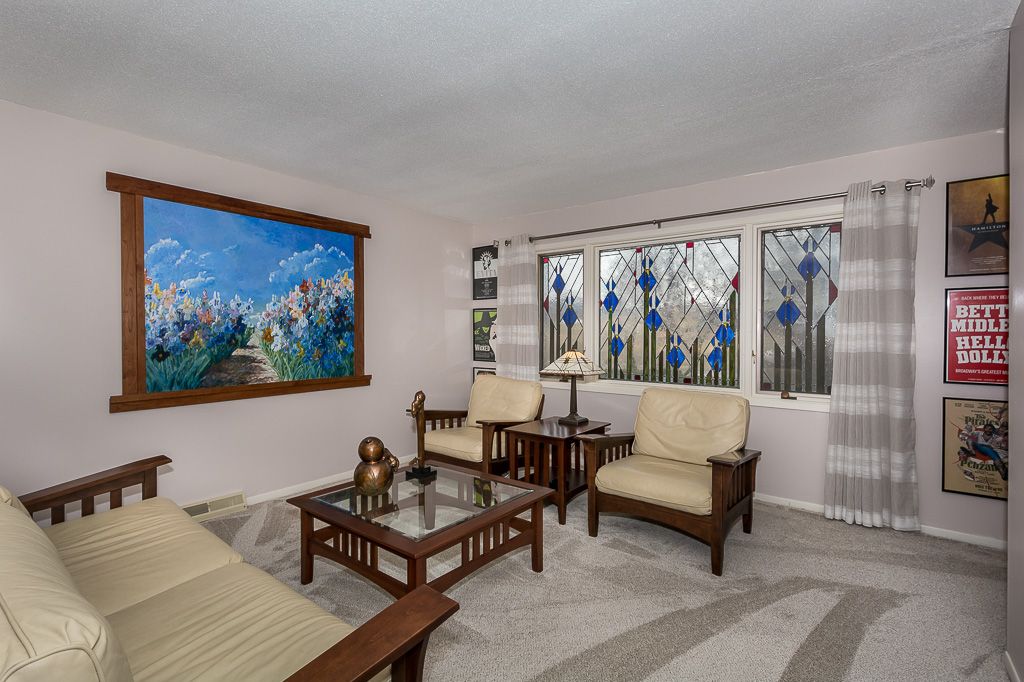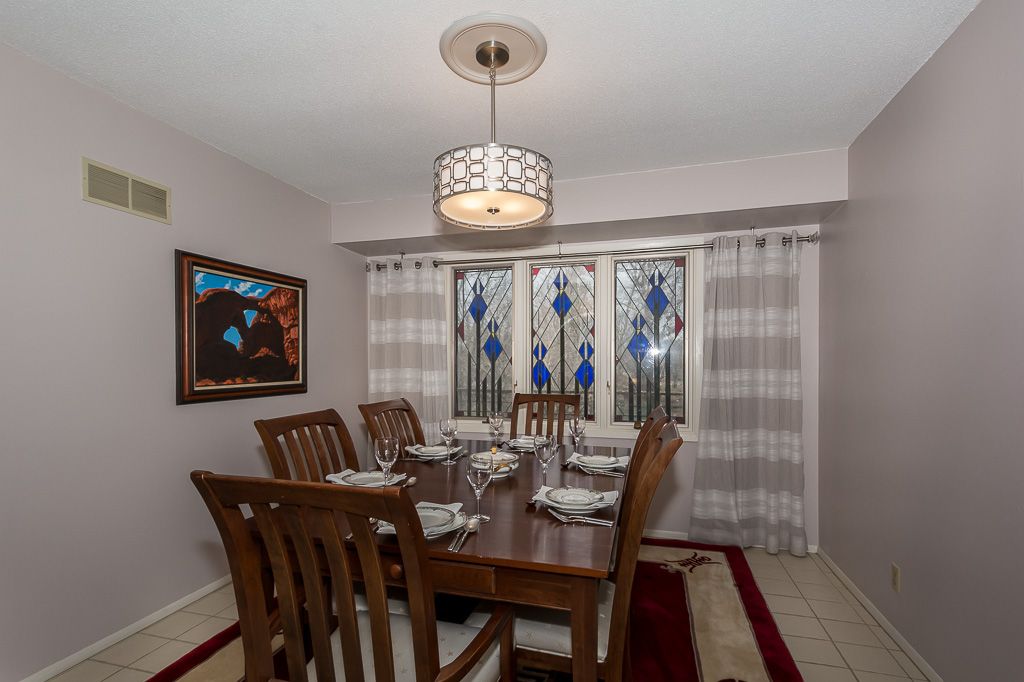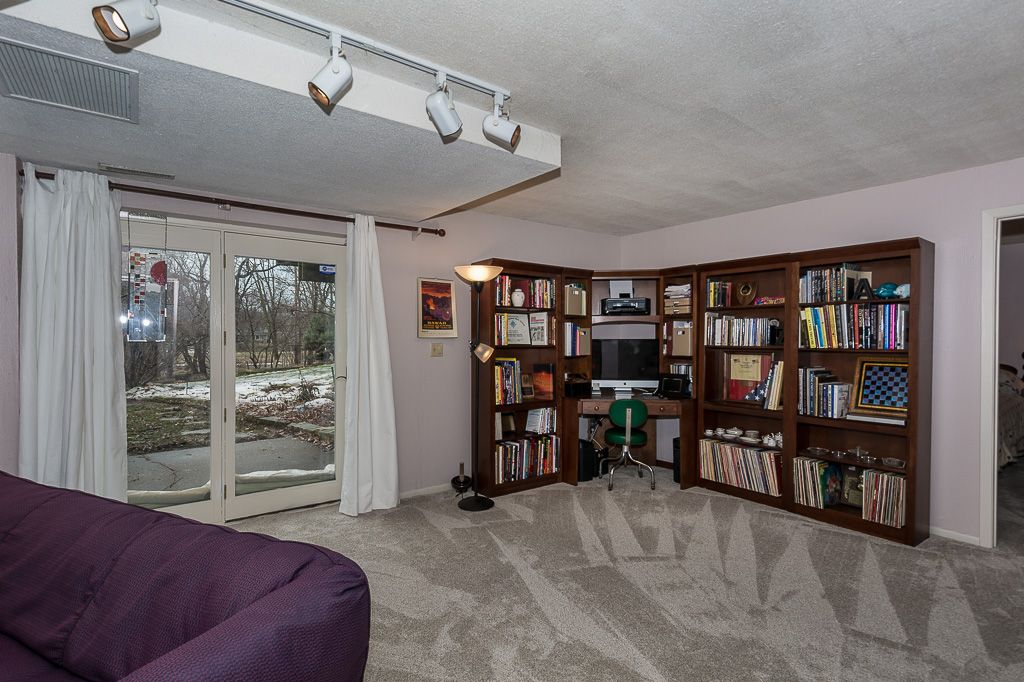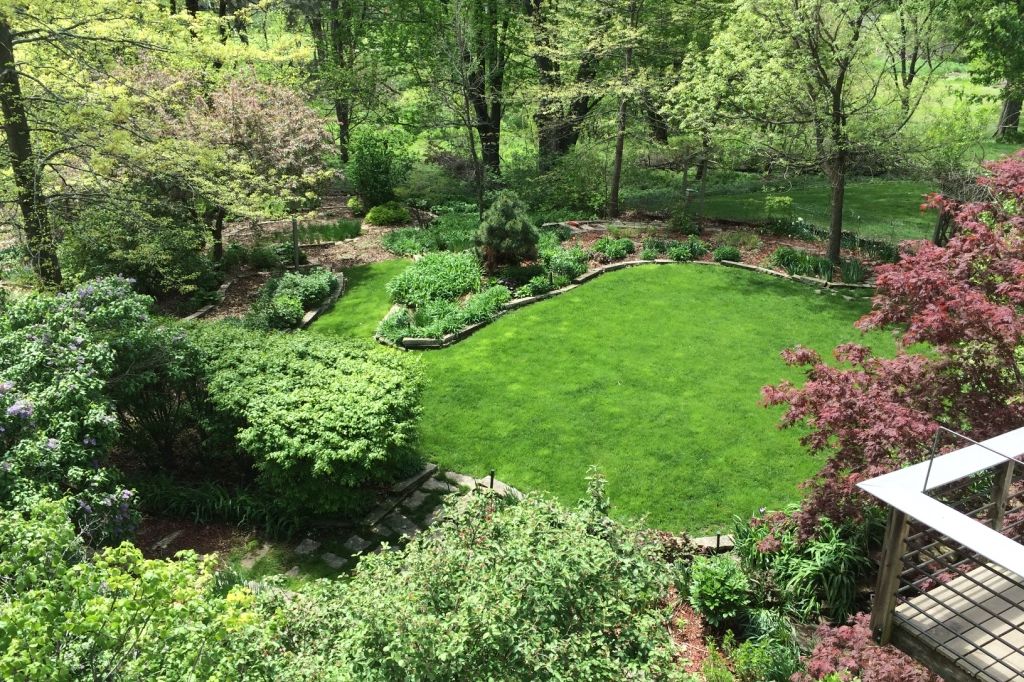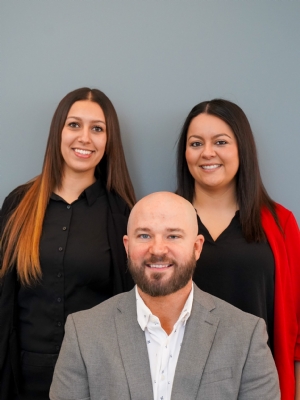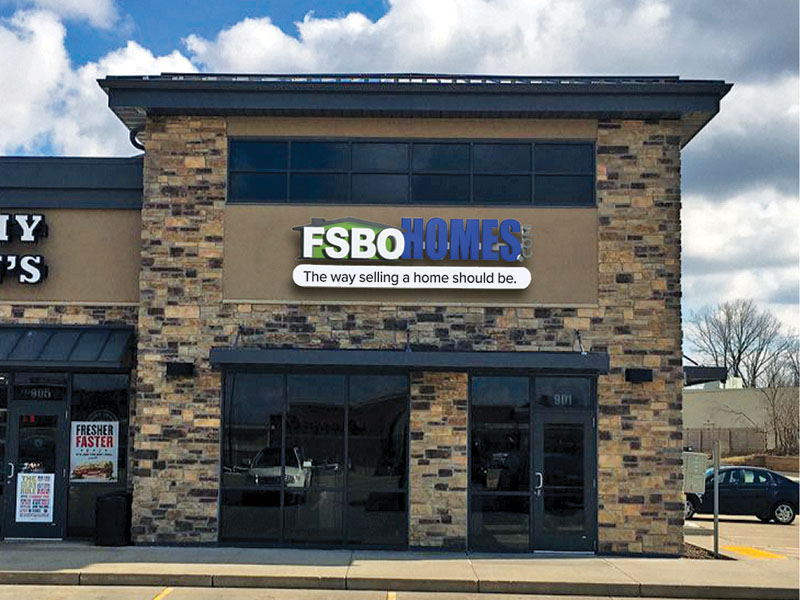|
|
 |
|
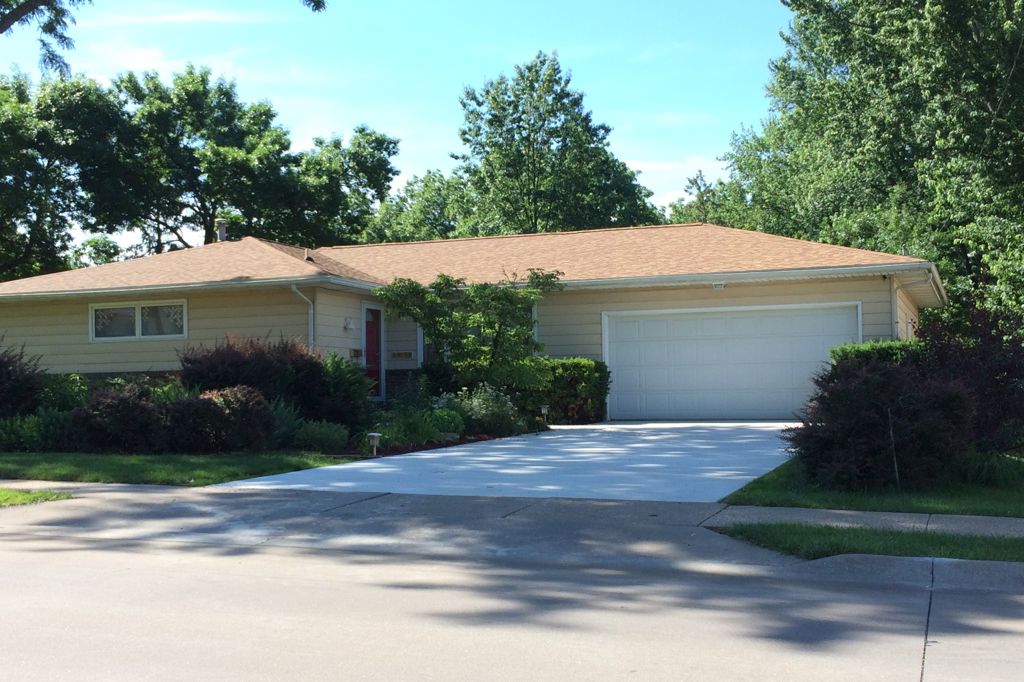
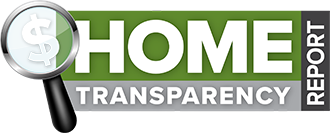
|
***House has been Sold***
Property Summary
Property ID 116223
2459 E 32nd St Davenport, IA $235,000 Single Family
Built in 1974 2424 SQFT Finished 4 Beds, 3 Bath Contact Information
David Harris
Phone: (563) 343-2017 Open House Information
No Open Houses Listed
|
|
Property Details
This move-in ready ranch style home is located in a family-friendly neighborhood with easy access to I-74 and all four Quad Cities. It is near the Bike Path and within walking distance to HyVee. This home features new carpet and tile throughout with conventional ceilings, ceiling fans and an ADT Security System. On the main floor are three bedrooms, and two full baths with formal living room and dining room. The kitchen has been completely updated with timeless cherry cabinets with granite tops. Bathrooms have been updated as well with new higher cherry cabinets, tops, faucets, and lights. The lower level has a walkout. There is a large family room with fireplace, bedroom, full bathroom, media room, hobby room and laundry.
The custom stained glass in Pella windows throughout the first floor references flowers in the spectacular mature landscaping that is in bloom from early sp... (read full description online)
|
||||||||||||||||||||||||||||||||||||||||||||||||||||||||||||||||||||||||||||||||||||||||||||||
|
||||||||||||||||||||||||||||||||||||||||||||||||||||||||||||||||||||||||||||||||||||||||||||||
|
Property Features
Main Floor Primary BR, Lower Level Laundry, Formal Dining Room, Security System, Pantry, Breakfast Nook, Kitchen Appliances Stay, Fireplace, Bath off Primary BR, Walkout Lower Level, Deck, Great View, Mature Trees
|
||||||||||||||||||||||||||||||||||||||||||||||||||||||||||||||||||||||||||||||||||||||||||||||
|
Property Improvements
Upstairs and Downstairs Carpeting - 2019, Whole House Repaint - 2019, Kitchen Renovation - 2018, Kitchen Granite - 2018, Bathroom Renovations (Upstairs) - 2018, New Roof With 50 Year Warranty - 2014, New Driveway - 2014, Washer - 2018, Furance - 2014
|
||||||||||||||||||||||||||||||||||||||||||||||||||||||||||||||||||||||||||||||||||||||||||||||

|
|||||||||||||||||
|
|||||||||||||||||
|
|||||||||||||||||
|
|||||||||||||||||


