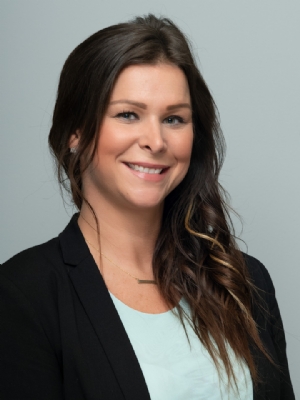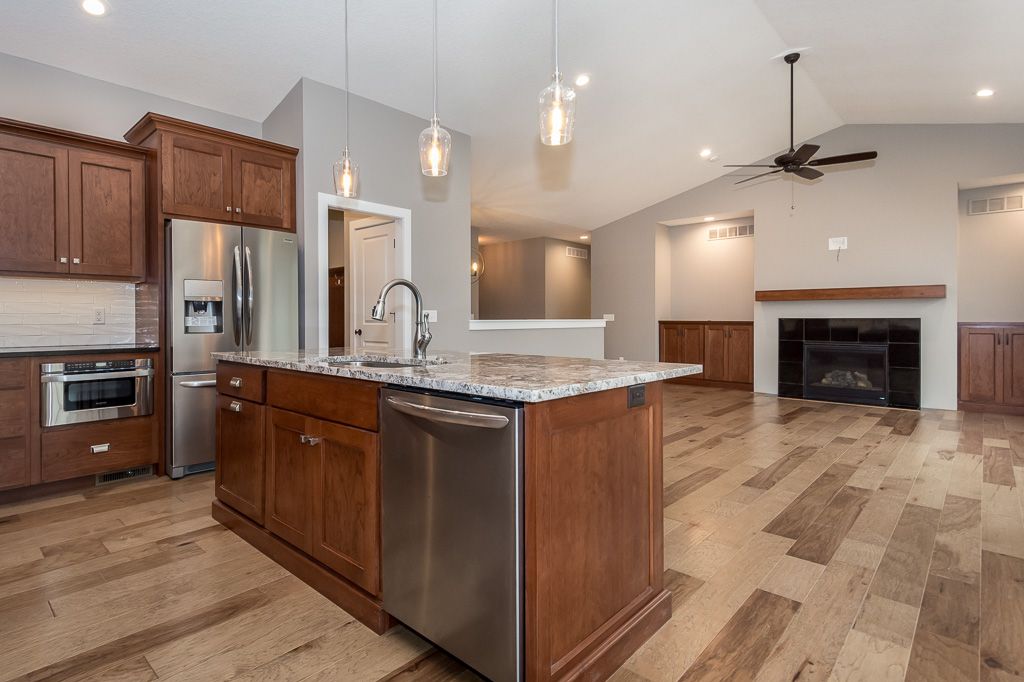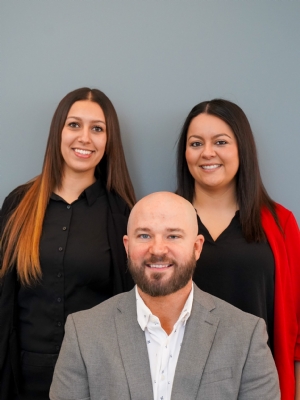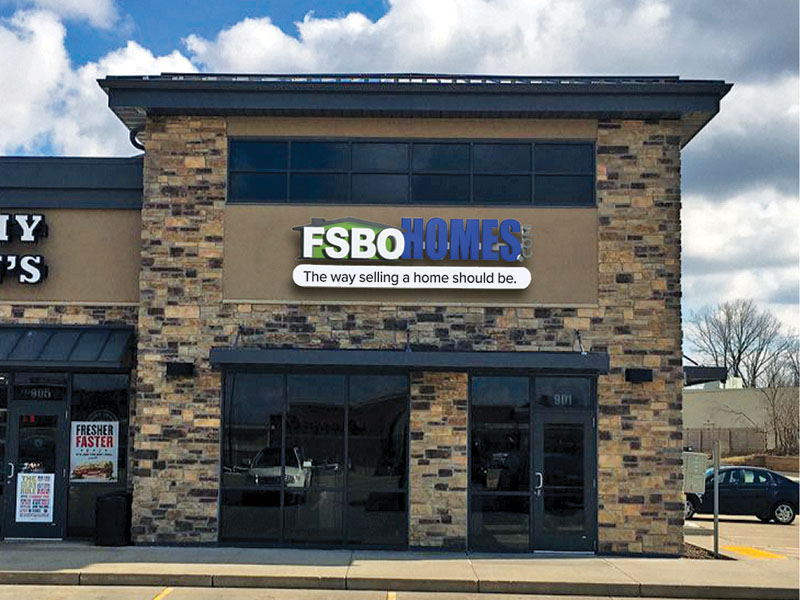|
|
 |
|
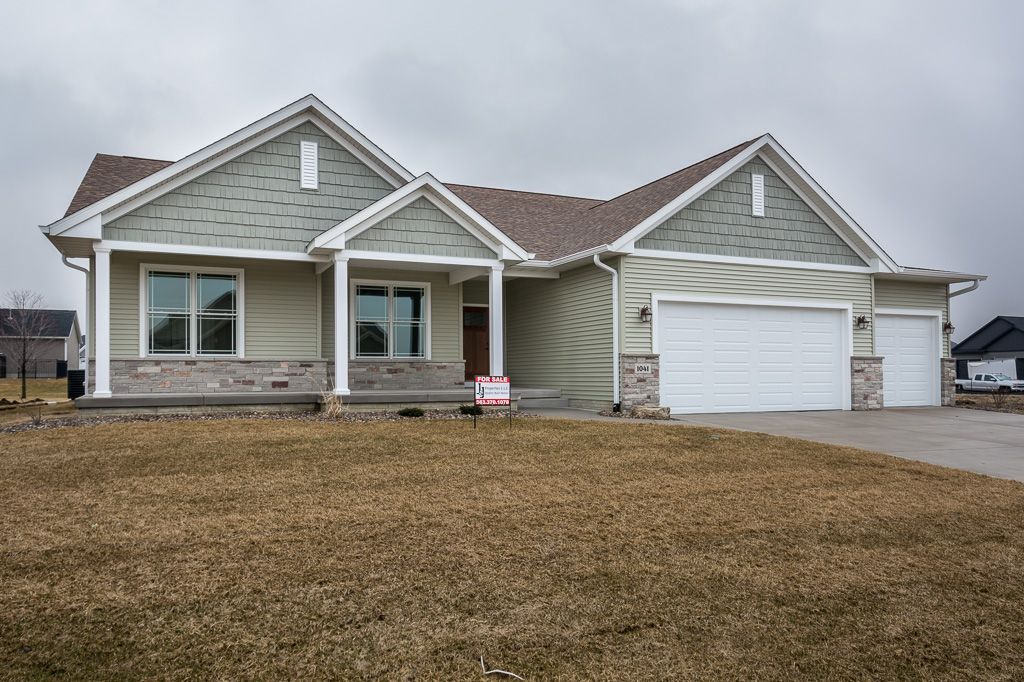
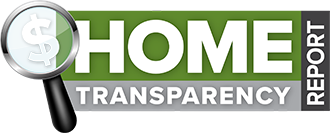
|
***House has been Sold***
Property Summary
Property ID 116262
1041 Muirfield Circle Eldridge, IA $409,900 Single Family
Built in 2018 1982 SQFT Finished 3 Beds, 3 Bath Contact Information
J&J Harrington Properties
Phone: (563) 370-1078 Alt Phone: (563) 370-2112 Open House Information
No Open Houses Listed
|
|
Property Details
PRICE REDUCED! Exceptional 2' x 6' energy efficient new construction ranch style home with 9' ceilings on both levels, including cathedral ceiling in large open Great Room, kitchen and dining area. This home features custom solid cherry cabinetry throughout including Great Room built-ins that flank the remote controlled gas fireplace surrounded with solid black granite tile. Two-tone Hickory hardwood flooring and slate tile compliment the warm cherry wood. The garage entry features a beautiful cherry coat locker. The kitchen features a large walk-in pantry with customized cherry panel door and interior shelving with pull out baskets, and motion light inside; large island for informal seating and granite countertops; self-closing doors and drawers with all matching stainless steel appliances including convenient built-in microwave drawer and direct vent hood fan. Other features incl... (read full description online)
|
|||||||||||||||||||||||||||||||||||||||||||||||||||||||||||||||||||||||||||||||||||||||||||||||
|
|||||||||||||||||||||||||||||||||||||||||||||||||||||||||||||||||||||||||||||||||||||||||||||||
|
Property Features
Main Floor Primary BR, Main Floor Laundry, Pantry, Breakfast Bar, Kitchen Appliances Stay, Fireplace, Bath off Primary BR, Porch, Patio, Professional Landscaping
|
|||||||||||||||||||||||||||||||||||||||||||||||||||||||||||||||||||||||||||||||||||||||||||||||
|
Property Improvements
New Construction - 2018
|
|||||||||||||||||||||||||||||||||||||||||||||||||||||||||||||||||||||||||||||||||||||||||||||||

|
|||||||||||||||||
|
|||||||||||||||||
|
|||||||||||||||||
|
|||||||||||||||||



