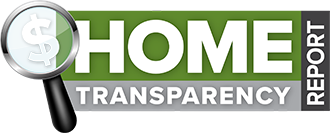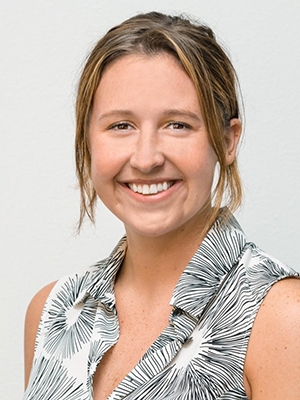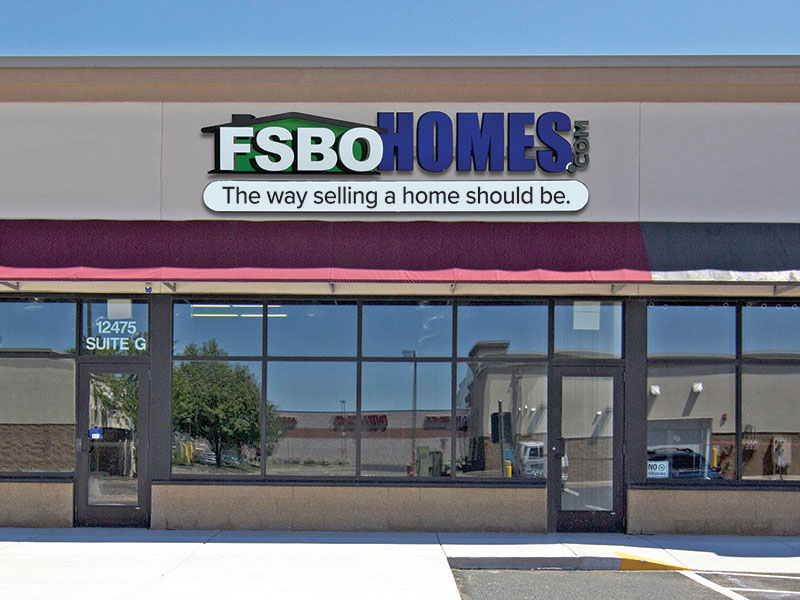|
|
 |
|


|
Property Summary
Property ID 116589
14518 Kerry St NW Andover, MN $277,900 Single Family
Built in 1990 1813 SQFT Finished 3 Beds, 2 Bath Contact Information
Jeffrey & LouAnn
Phone: (763) 401-2223 Open House Information
No Open Houses Listed
|
|
Property Details
This move in ready 1.5 story is located in a family-friendly neighborhood, on a quiet street, on a cul-de-sac, close to Round Lake. Within 3 miles of shopping, churches, parks, YMCA and schools. Enjoy bike trails. Schools are: Andover Elementary, Oak View Middle and Andover HS. The main level has carpet, luxury vinyl plank, conventional ceiling, formal dining room. The kitchen features luxury vinyl plank and laminate counters. Appliances stay with the home (refrigerator not included). The master bedroom is located on the upper level and features carpet floors, conventional ceiling. The Upper level includes 2 bedrooms and a full bath. The finished lower level features a bedroom, full bath, family room, office/study and laundry room. Family room could be turned into a 4th bedroom. Outside you'll find a wood deck and patio overlooking the yard with mature trees, beautiful gardens. E... (read full description online)
|
||||||||||||||||||||||||||||||||||||||||||||||||||||||||||||||||||||||||||||||||||||||||||||||
|
||||||||||||||||||||||||||||||||||||||||||||||||||||||||||||||||||||||||||||||||||||||||||||||
|
Property Features
Upper Level Primary BR, Lower Level Laundry, Formal Dining Room, Office/Study, Pantry, Kitchen Appliances Stay, Deck, Great View, Lawn Irrigation, Patio, Mature Trees, Professional Landscaping, Garden
|
||||||||||||||||||||||||||||||||||||||||||||||||||||||||||||||||||||||||||||||||||||||||||||||
|
Property Improvements
New Roof - 2016, New Windows - 2016, New Carpet - 2016, Kitchen/Dining Wood Laminate - 2016, New Deck - 2018, Bathroom Wood Laminate - 2019, New Siding on Front and Garage - 2016, New Exterior Paint - 2016, Furnace/AC - 2012
|
||||||||||||||||||||||||||||||||||||||||||||||||||||||||||||||||||||||||||||||||||||||||||||||

|
||||||||||||||||||
|
||||||||||||||||||
|
||||||||||||||||||
|
||||||||||||||||||











