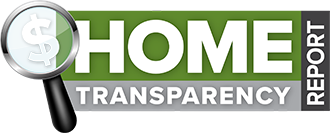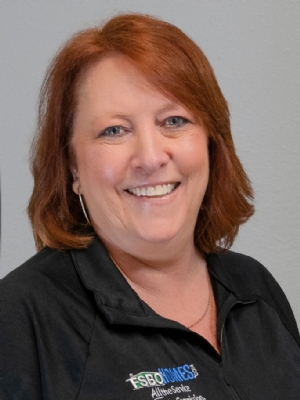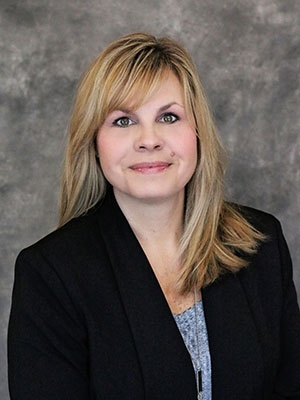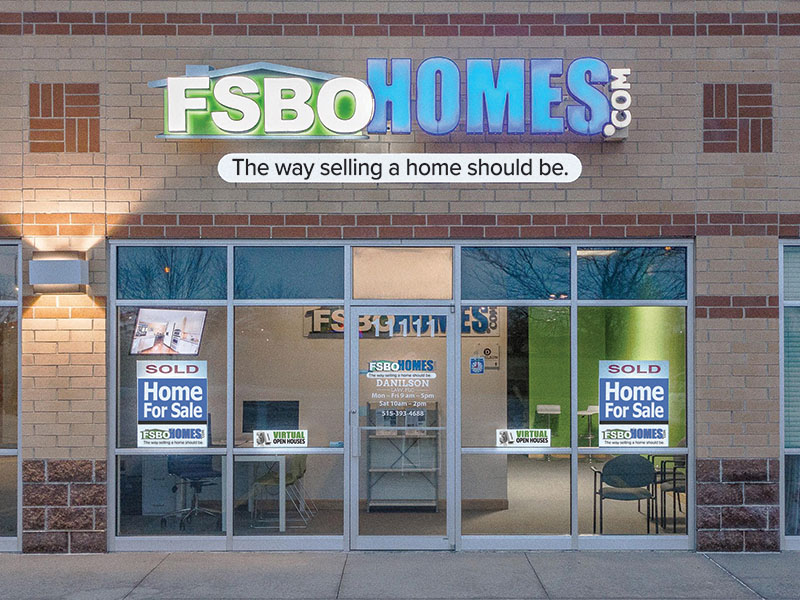|
|
 |
|


|
***House has been Sold***
Property Summary
Property ID 116622
1009 Prairie Ridge Ln Polk City, IA $600,000 Single Family
Built in 2003 4031 SQFT Finished 4 Beds, 4 Bath Contact Information
Howard And Sandy
Phone: (515) 984-6887 Open House Information
No Open Houses Listed
|
|
Property Details
A spectacular home.
Featured in Traditions Trends magazine...
...and built by Award-Winning builder Mark Kiester of Unique homes, it's a must see.
Have you ever wanted to live on a golf course?
Situated on1.3 acres, this cul-de-sac home backs up to a tree-filled gulley in line with hole 12 of Arnold Palmer's Tournament Club of Iowa golf course (ranked #10 of US public courses).
Do you like flowers?
Flower gardens and professional landscaping envelope this home. There is even a "secret" garden.
When entering, you'll immediately notice the 8.5-foot wooden doors, 16-foot tray ceiling in the carpeted Great Room and large windows capturing the picturesque view of nature behind.
The gas fireplace will keep you warm in the winter. It's a must see and opens into both the Great Room and Master Suite.
Do you enjoy cooking?
The kitchen is a dream with an island that wi... (read full description online)
|
||||||||||||||||||||||||||||||||||||||||||||||||||||||||||||||||||||||||||||||||||||||||||||||
|
||||||||||||||||||||||||||||||||||||||||||||||||||||||||||||||||||||||||||||||||||||||||||||||
|
Property Features
Main Floor Primary BR, Main Floor Laundry, Formal Dining Room, Central Vac, Security System, Pantry, Breakfast Bar, Kitchen Appliances Stay, Fireplace, Bath off Primary BR, Walkout Lower Level, Porch, Deck, Great View, Lawn Irrigation, Patio, Mature Trees, Garden
|
||||||||||||||||||||||||||||||||||||||||||||||||||||||||||||||||||||||||||||||||||||||||||||||
|
Property Improvements
Purchased 1/2 of the Adjacent Lot - 2010, New Roof - 2017
|
||||||||||||||||||||||||||||||||||||||||||||||||||||||||||||||||||||||||||||||||||||||||||||||

|
|||||||||||||||||
|
|||||||||||||||||
|
|||||||||||||||||
|
|||||||||||||||||













