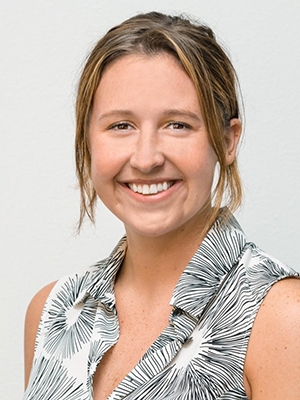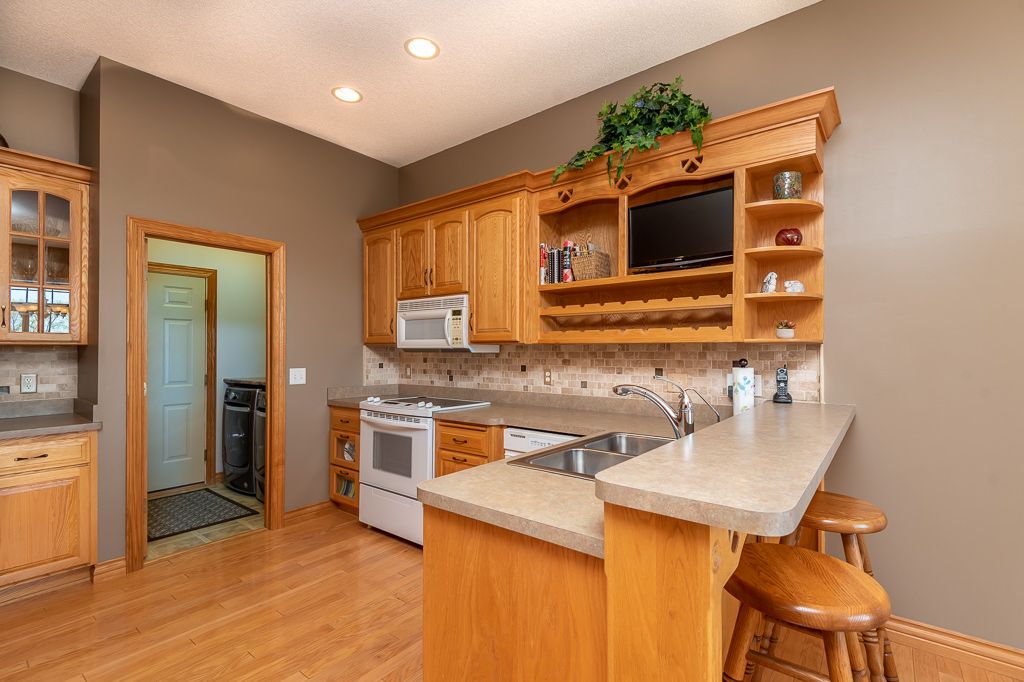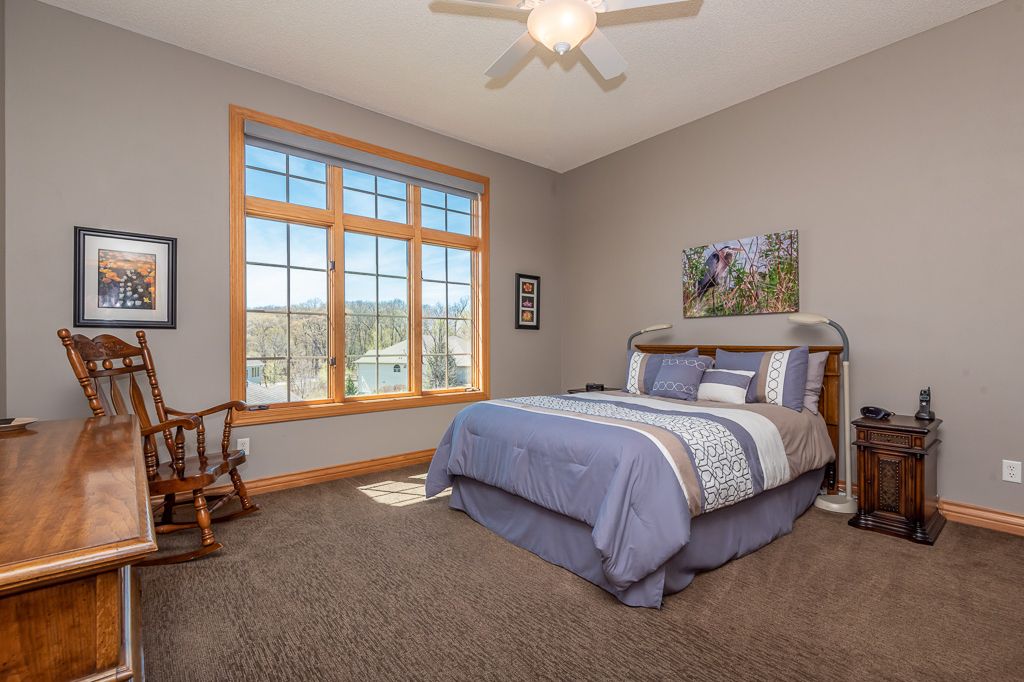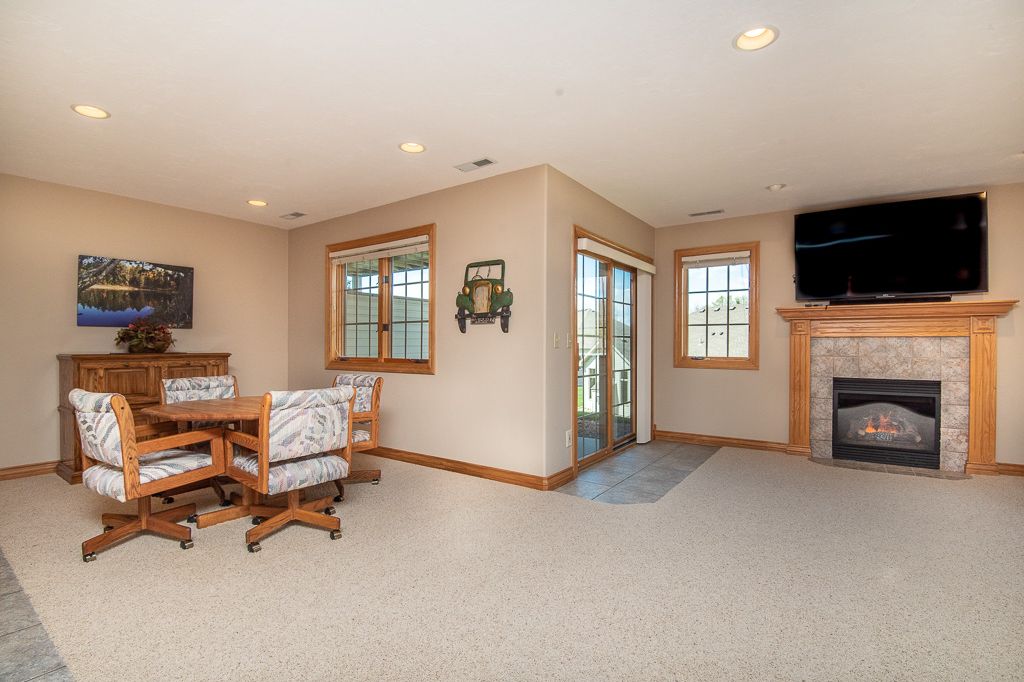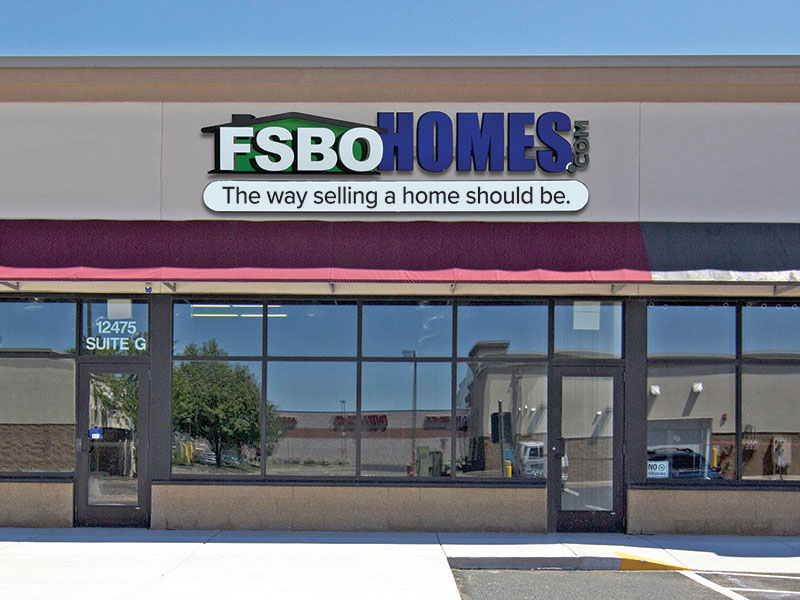|
|
 |
|
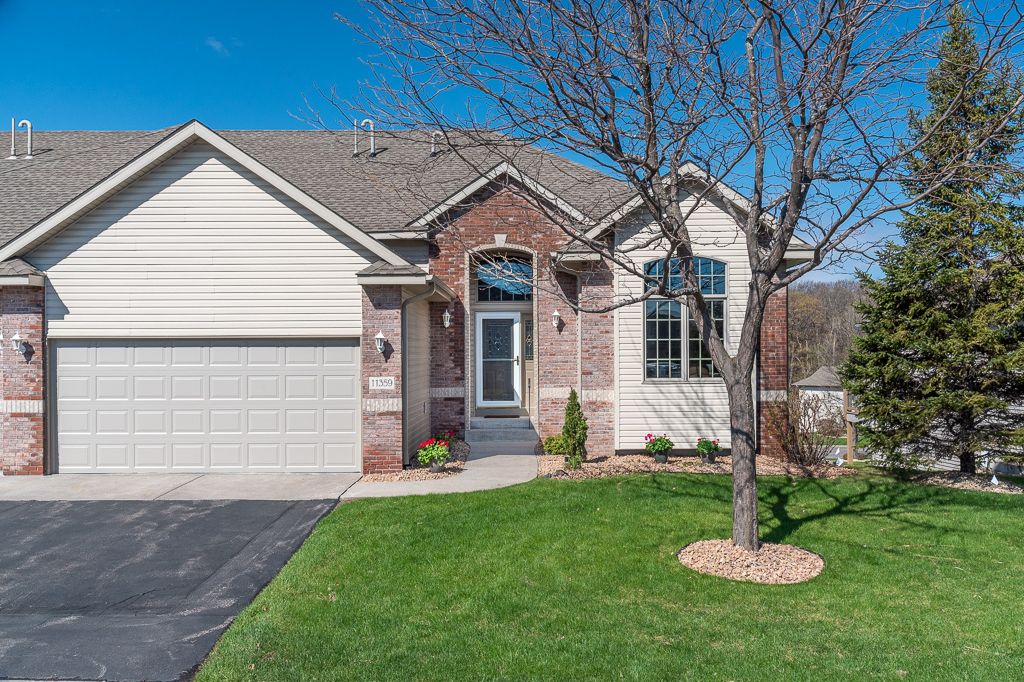
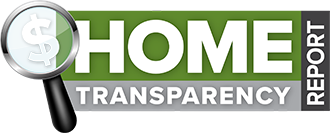
|
***House has been Sold***
Property Summary
Property ID 116656
11359 Hillcrest Drive N Champlin, MN $393,500 Townhouse
Built in 2000 3000 SQFT Finished 3 Beds, 3 Bath Contact Information
Greg Floyd
Phone: (612) 382-8317 Alt Phone: (612) 385-8317 Open House Information
No Open Houses Listed
|
|
Property Details
Prepare to fall in love with this amazing 3-bedroom walk-out ranch twin home. You won't be able to resist the extra large rooms, ultra-high ceilings and wonderful finishes found throughout this 2,734 square foot home. The curb appeal is fantastic with brick trim, mature trees, professional landscaping. You'll greet your guests on a covered front porch and welcome them into the entry foyer where they'll immediately notice the open feeling created by the 10 and 12-foot ceilings. The entry is wide open to the main living areas that all flow together as one. They include a massive formal dining area, a spacious dine-in kitchen and a stunning living room/sun room with a gas log fireplace that's flanked with floor to ceiling windows. The living room has a sliding door to an elevated low maintenance composite deck. The deck includes a powered sun shade. Back inside, the kitchen provides a... (read full description online)
|
||||||||||||||||||||||||||||||||||||||||||||||||||||||||||||||||||||||||||||||||||||||||||||||
|
||||||||||||||||||||||||||||||||||||||||||||||||||||||||||||||||||||||||||||||||||||||||||||||
|
Property Features
Main Floor Primary BR, Main Floor Laundry, Formal Dining Room, Office/Study, Breakfast Nook, Breakfast Bar, Kitchen Appliances Stay, Fireplace, Bath off Primary BR, Walkout Lower Level, Deck, Great View, Lawn Irrigation, Patio, Mature Trees, Professional Landscaping
|
||||||||||||||||||||||||||||||||||||||||||||||||||||||||||||||||||||||||||||||||||||||||||||||
|
Property Improvements
New Furnace and A/C - 2 Zone - 2017, Fully Insulated Garage & Added Heater - 2016, Added Extra Ceiling Insulation Over Entire House - 2016, New High Quality Insulated Garage Door & Opener - 2018, New Washer and Dryer - 2018
|
||||||||||||||||||||||||||||||||||||||||||||||||||||||||||||||||||||||||||||||||||||||||||||||

|
||||||||||||||||||
|
||||||||||||||||||
|
||||||||||||||||||
|
||||||||||||||||||


