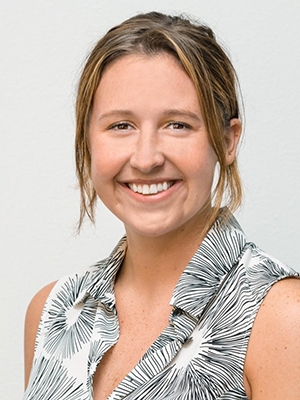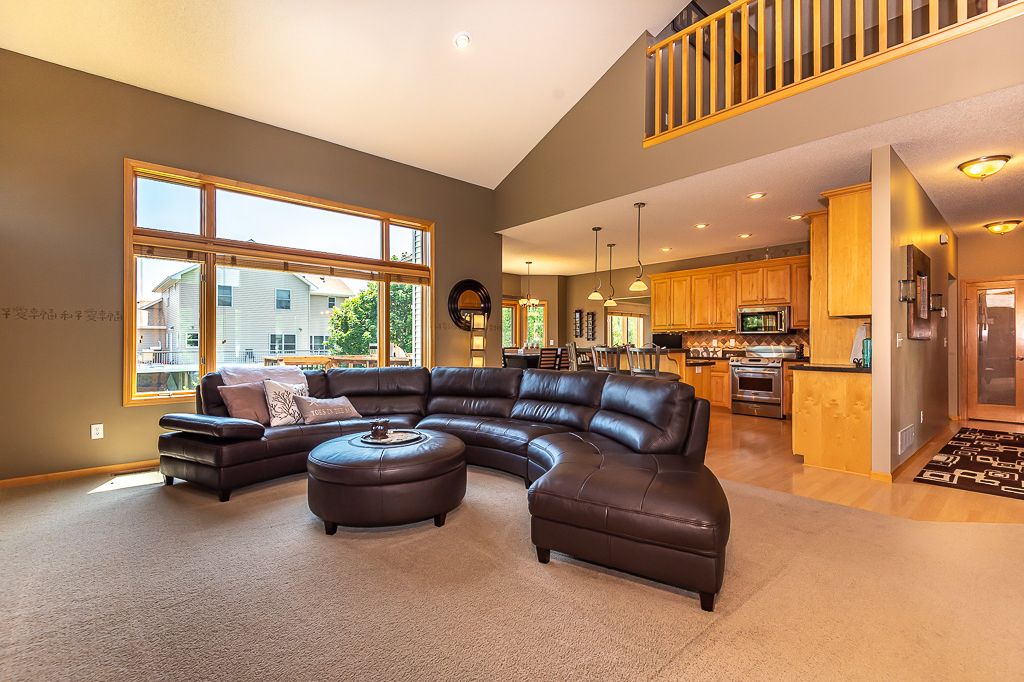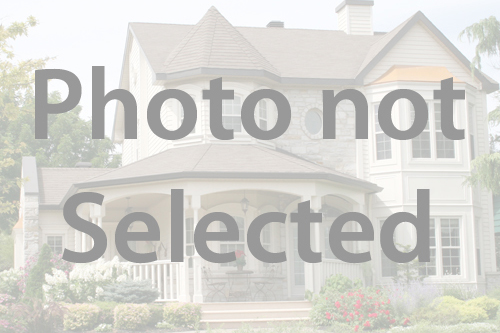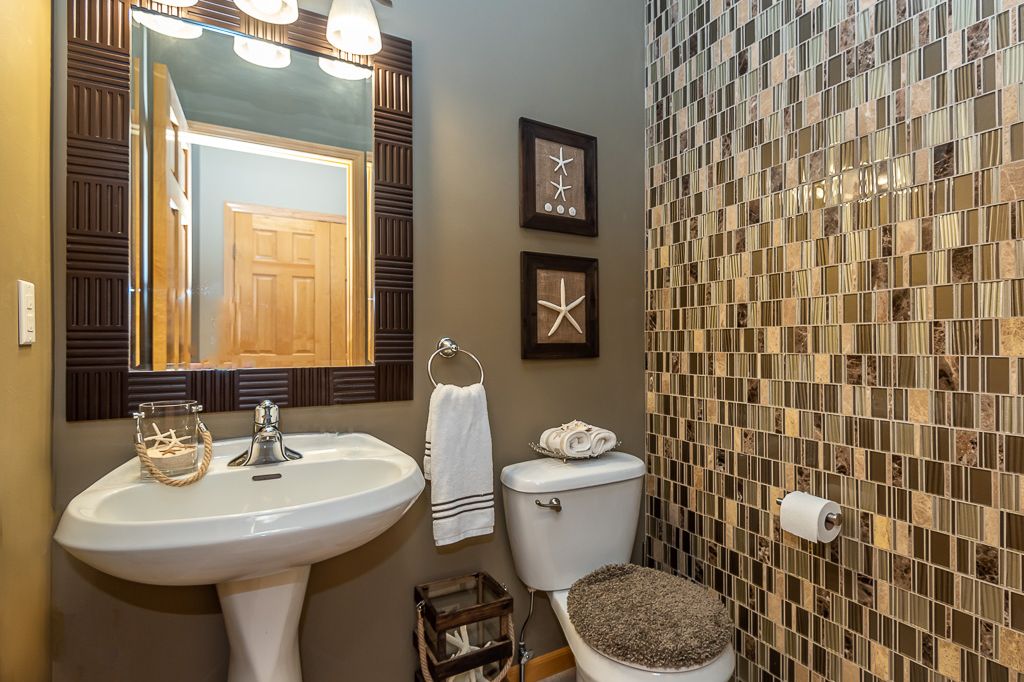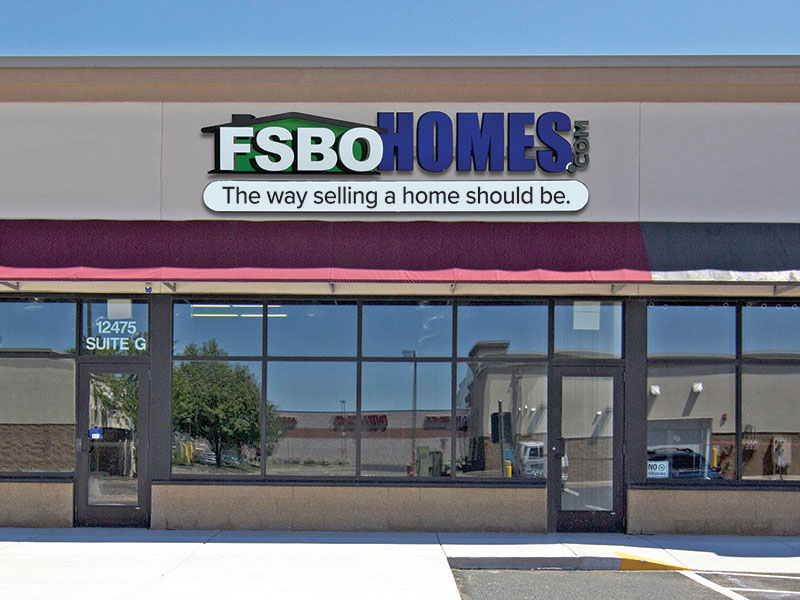|
|
 |
|
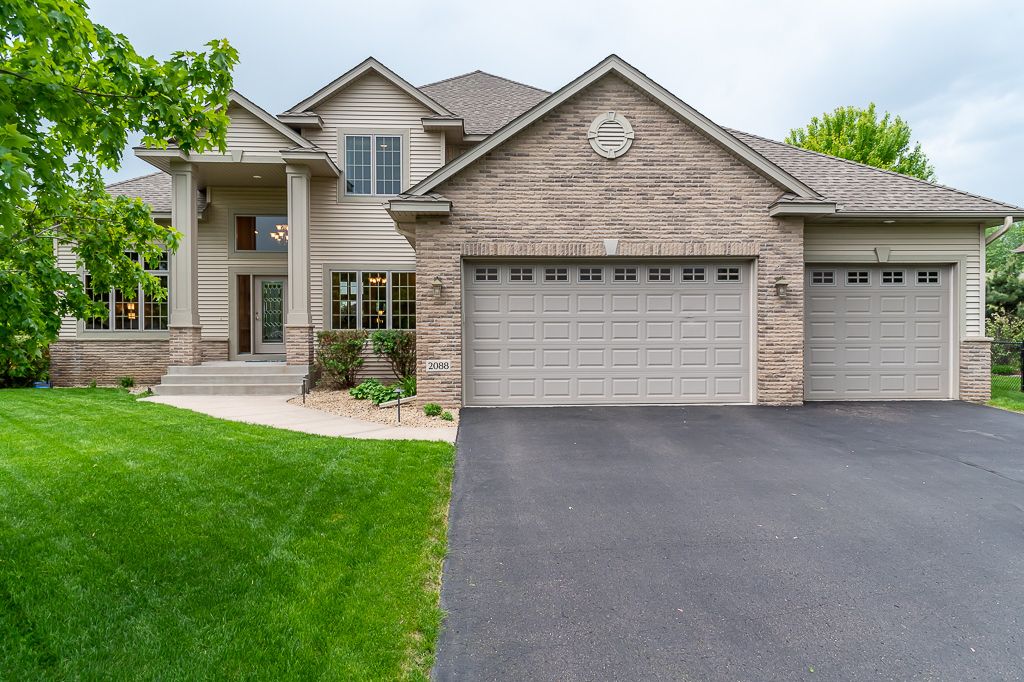
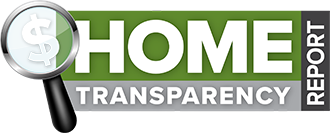
|
Property Summary
Property ID 116854
2088 Veterans Memorial Blvd. NW Andover, MN $468,000 Single Family
Built in 2005 2743 SQFT Finished 3 Beds, 3 Bath Contact Information
Russ Jundt
Phone: (763) 286-6617 Open House Information
No Open Houses Listed
|
|
Property Details
If you would like to see this property, please contact Russ and Christie at 763.286.6617
This stunning 2,743 sq. foot (4,400 total) modified two story, custom built home is located in a desirable, family friendly neighborhood close to nearby parks, a YMCA Community Center and within walking distance to District 11 Schools. Every detail was carefully custom designed, and quality crafted by Hammer Custom Homes. This is a one owner, two-person home which has only been occupied for a portion of each year. The grand entryway with soaring 18 foot vaulted ceilings draws you into the open floor plan with two family rooms on the main level, two cozy gas fireplaces, an elegant formal dining room, a loft with a sunlit solar tube overlooking the spacious great room and french doors to the home office. This home features wall to wall windows and a solar tube which brings in a lot of natural sun... (read full description online)
|
||||||||||||||||||||||||||||||||||||||||||||||||||||||||||||||||||||||||||||||||||||||||||||||
|
||||||||||||||||||||||||||||||||||||||||||||||||||||||||||||||||||||||||||||||||||||||||||||||
|
Property Features
Upper Level Primary BR, Main Floor Laundry, Formal Dining Room, Office/Study, Pantry, Breakfast Bar, Kitchen Appliances Stay, Fireplace, Bath off Primary BR, Walkout Lower Level, Deck, Great View, Lawn Irrigation, Patio, Spa/Jacuzzi, Mature Trees, Professional Landscaping
|
||||||||||||||||||||||||||||||||||||||||||||||||||||||||||||||||||||||||||||||||||||||||||||||
|
Property Improvements
New Asphalt 40 Year Roof - 2012, Tile Back Splash in Kitchen - 2016, Tile in Master Bath - 2017, Tile in Half Bath - 2017, Tile in Downstairs Landing - 2016, Architectural and Landscape Lighting - 2017, Smart Irrigation System - 2018, New Microwave Above Stove - 2018, New Carpet in Family Room and Stairwell - 2017, Hot Tub Wiring and GFCI Breaker - 2016
|
||||||||||||||||||||||||||||||||||||||||||||||||||||||||||||||||||||||||||||||||||||||||||||||

|
||||||||||||||||||
|
||||||||||||||||||
|
||||||||||||||||||
|
||||||||||||||||||


