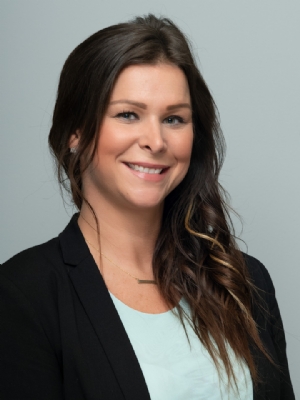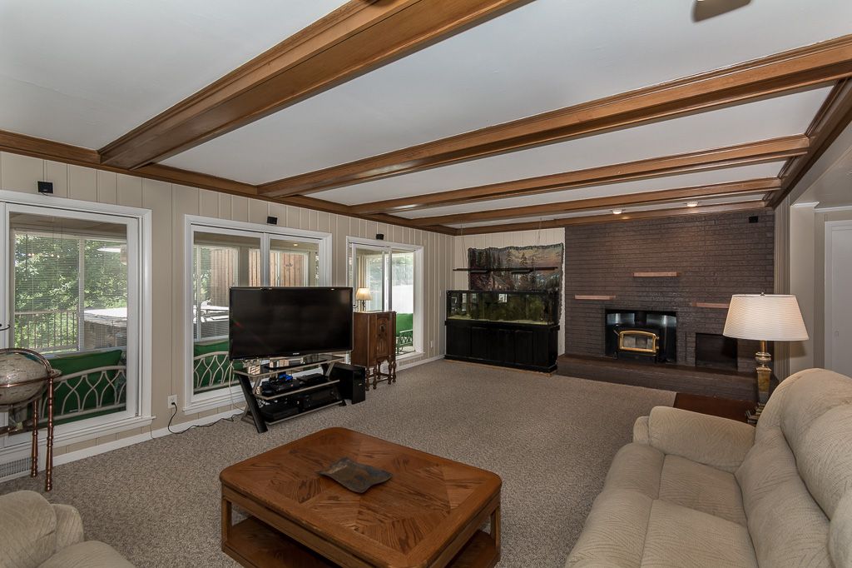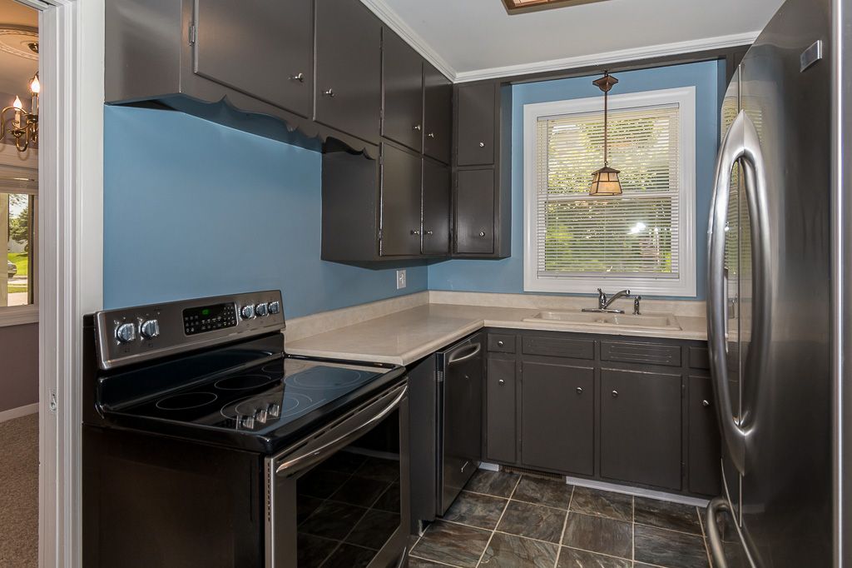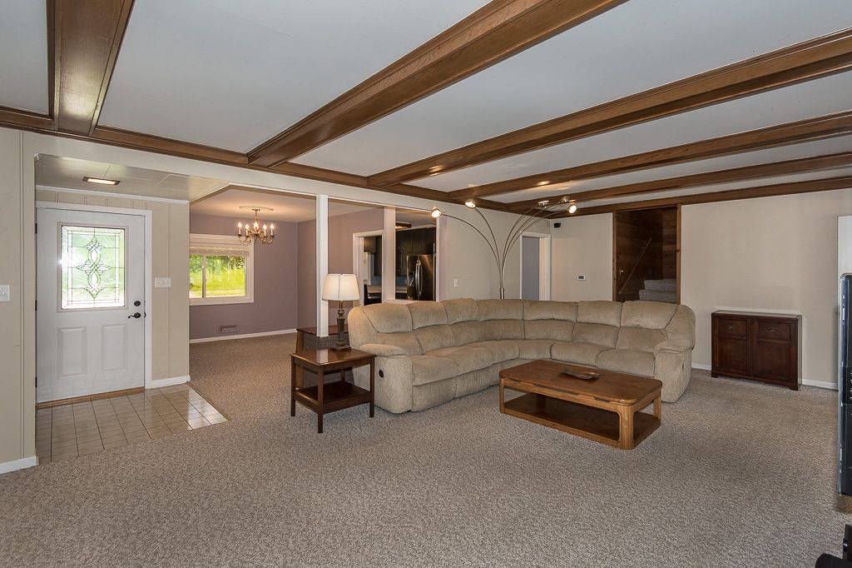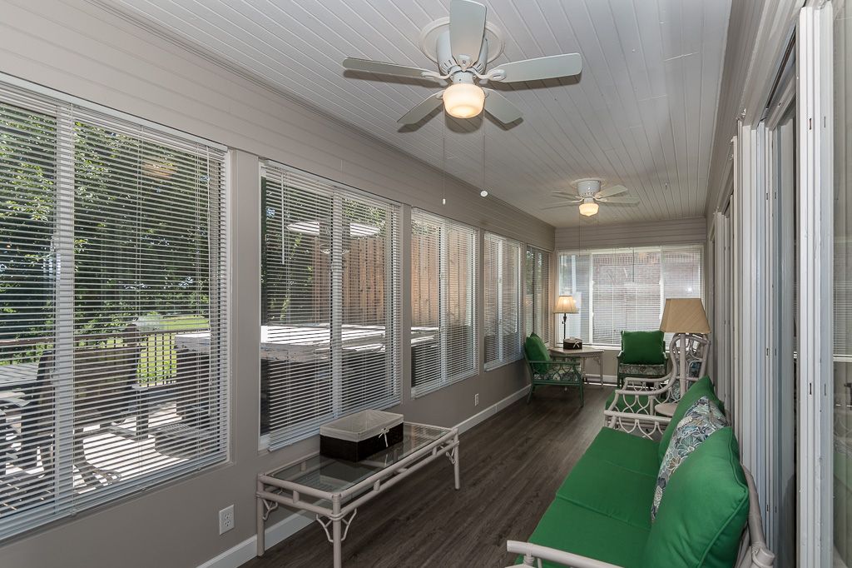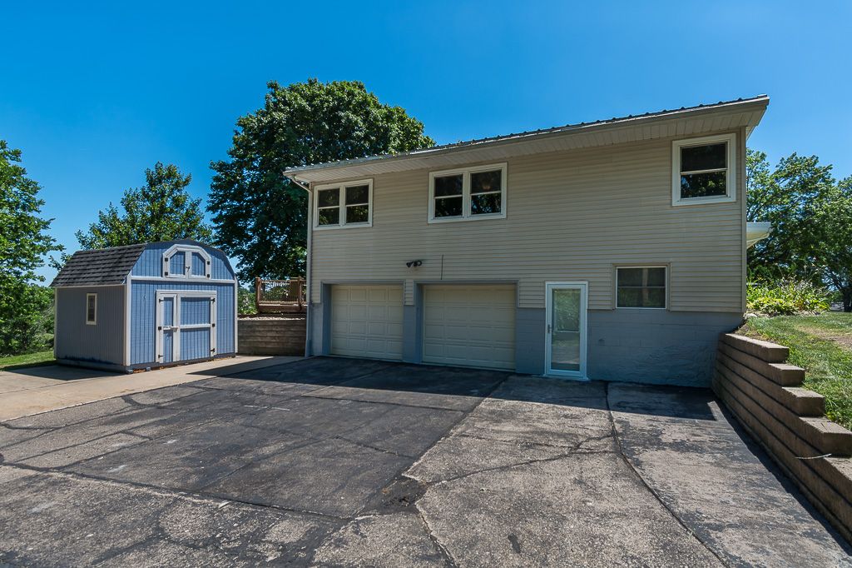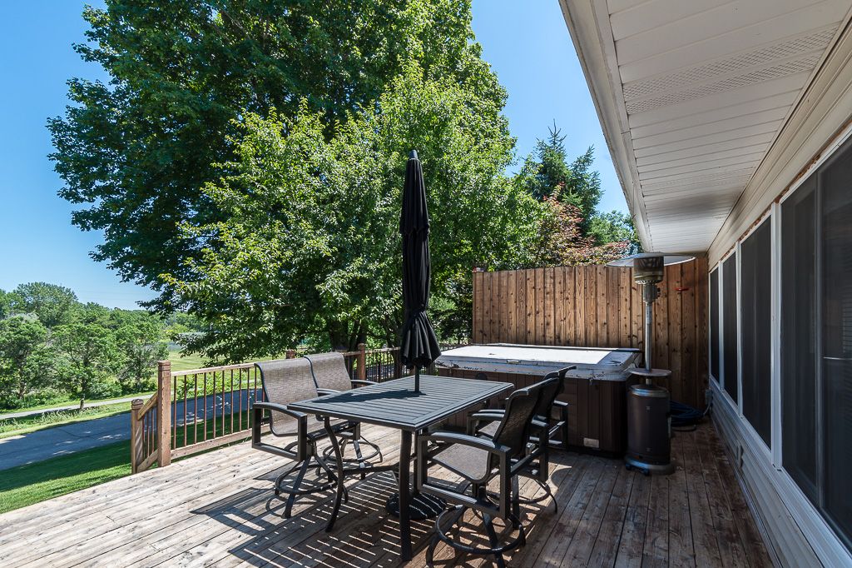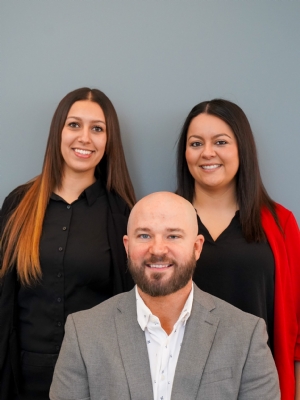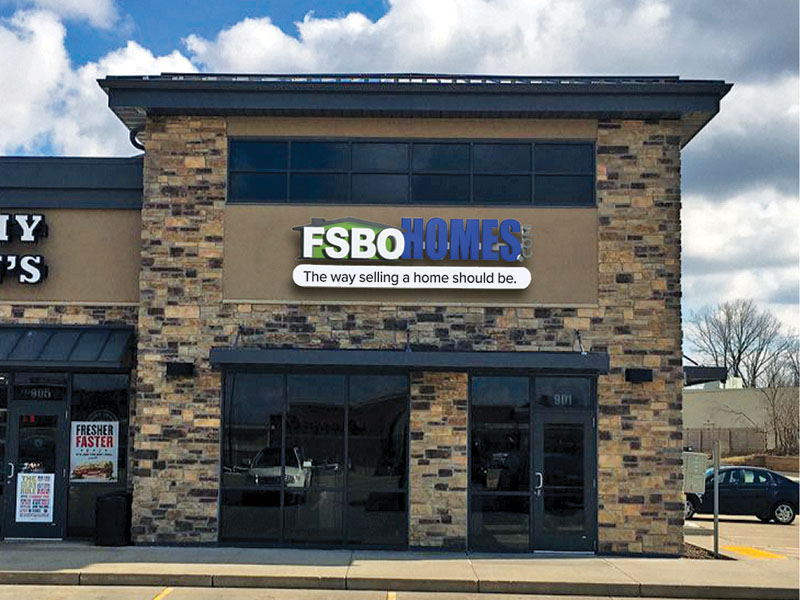|
|
 |
|
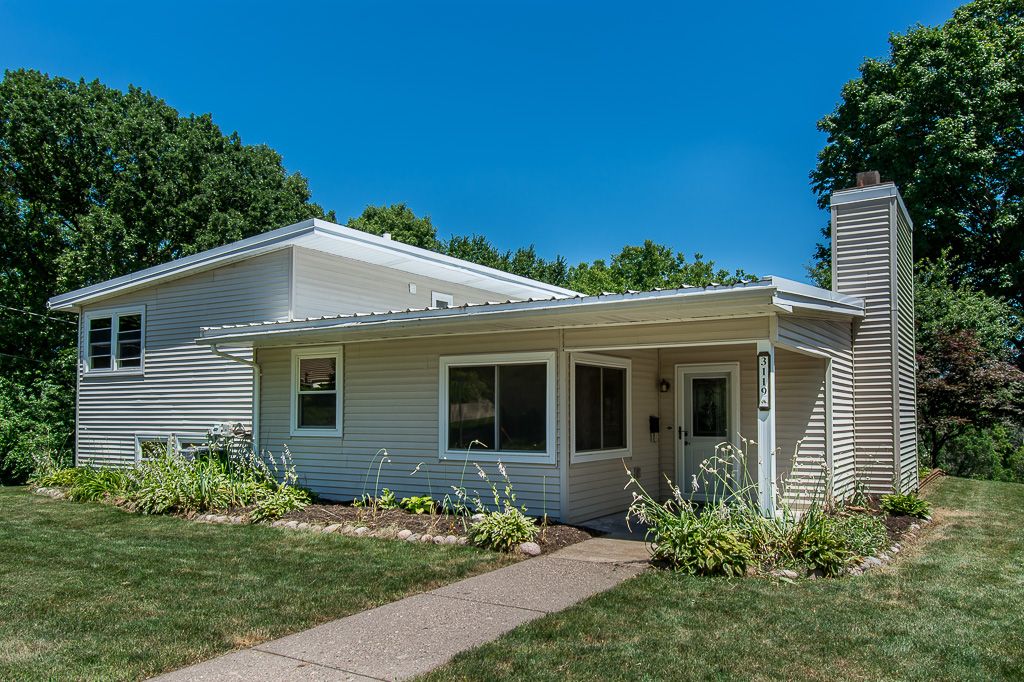
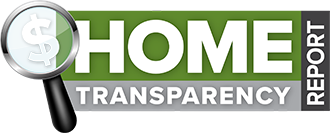
|
***House has been Sold***
Property Summary
Property ID 117056
3119 Carey Ave Davenport, IA $180,000 Single Family
Built in 1952 2296 SQFT Finished 3 Beds, 2 Bath Contact Information
Louis
Phone: (563) 508-5872 Open House Information
No Open Houses Listed
|
|
Property Details
This well-maintained split-level is located in a family-friendly neighborhood, on a quiet street, close to Garfield Elementary school, Garfield park and the bike path. Quiet secluded neighborhood with good neighbors. Dead-end streets.
The main level has a carpeted floor, conventional ceiling, and features a wood-burning fireplace insert with circulating fan. The kitchen features vinyl floors, laminate counters. There is a four season porch with heater overlooking a large cedar deck.
The master bedroom is located on the upper level and features a carpeted floor, conventional ceiling and walk-in closet. The attached master bath includes vinyl floors, marble counter and tiled shower.
Bedroom two also has a walk in closet and hardwood floor. Bedroom three has a hardwood floor. There is a full bath on the upper level.
A partially finished lower level features a storage area and lau... (read full description online)
|
|||||||||||||||||||||||||||||||||||||||||||||||||||||||||||||||||||||||||||||||||||||||||||||||
|
|||||||||||||||||||||||||||||||||||||||||||||||||||||||||||||||||||||||||||||||||||||||||||||||
|
Property Features
Upper Level Primary BR, Lower Level Laundry, Kitchen Appliances Stay, Fireplace, Bath off Primary BR, Porch, Deck, Great View, Patio, Spa/Jacuzzi
|
|||||||||||||||||||||||||||||||||||||||||||||||||||||||||||||||||||||||||||||||||||||||||||||||
|
Property Improvements
Main Bath Remodel - 2017, Master Bath Remodel - 2015, New Metal Insulated Roof (50 Year) - 2015, New A/C Furnace - 2007, Fireplace Wood Burning Insert - 2018, Low E Vinyl Double Hung Tinted Windows - 2004, Shed 10 X 12 W Attic Storage - 2003, Cedar Deck - 2012, Jacuzzi 8 Person - 2012, Buried Main Power Lines from Pole - 2011
|
|||||||||||||||||||||||||||||||||||||||||||||||||||||||||||||||||||||||||||||||||||||||||||||||

|
|||||||||||||||||
|
|||||||||||||||||
|
|||||||||||||||||
|
|||||||||||||||||



