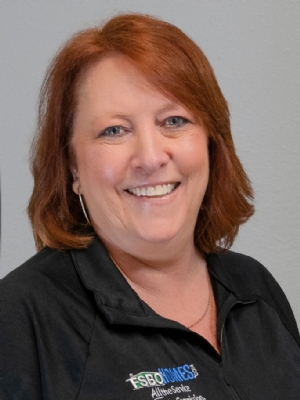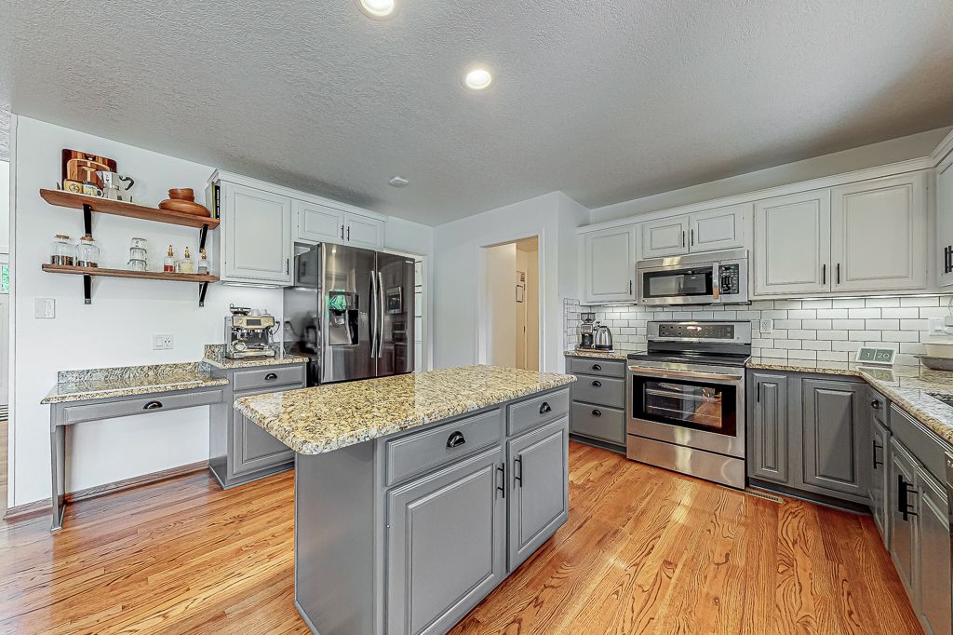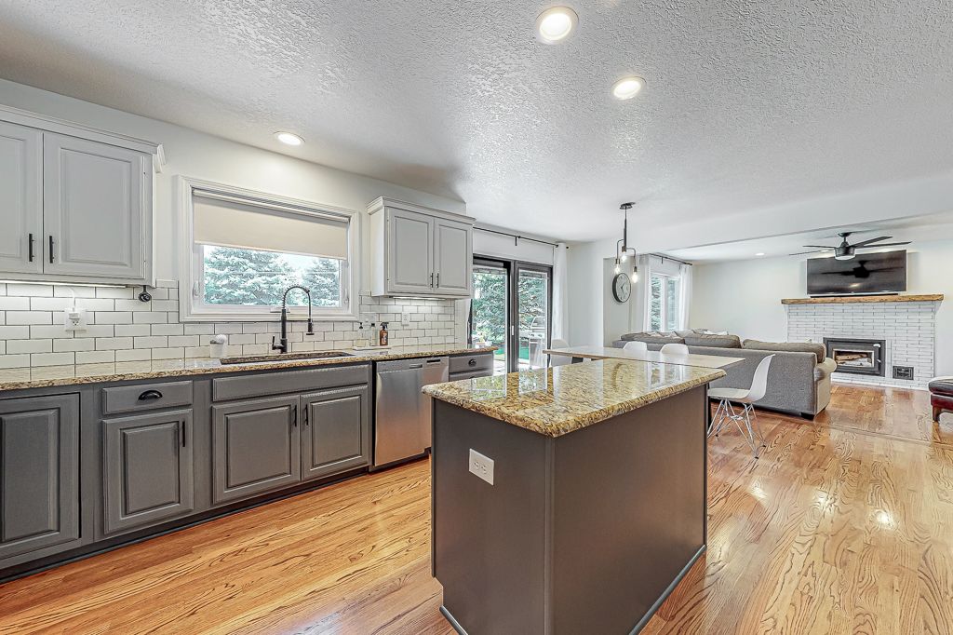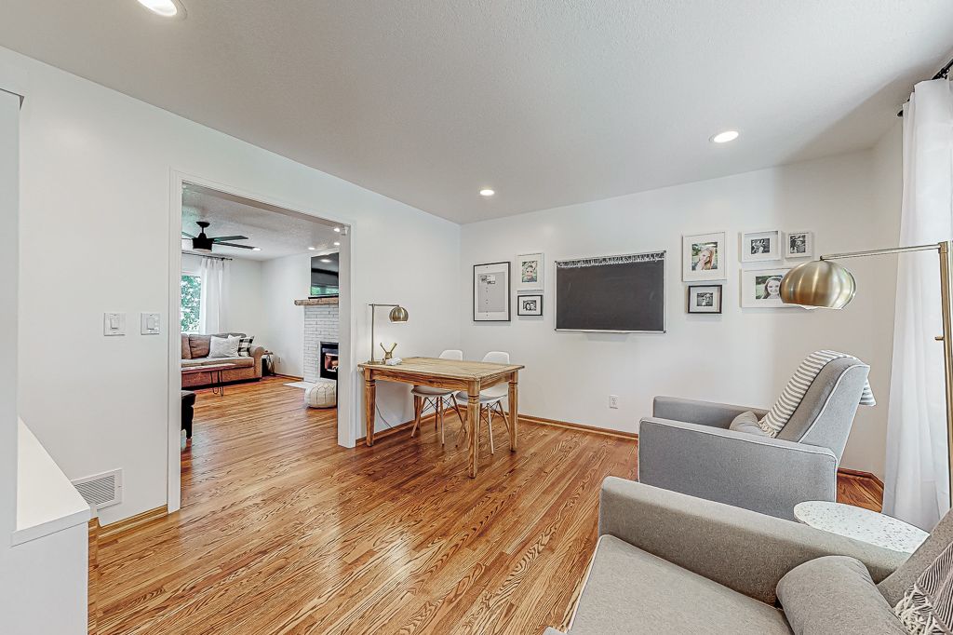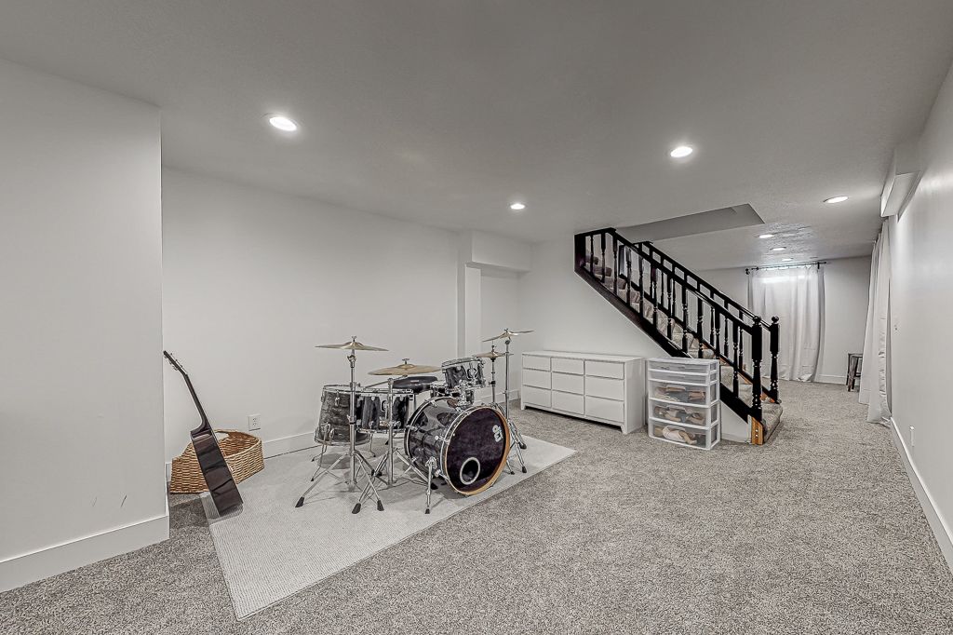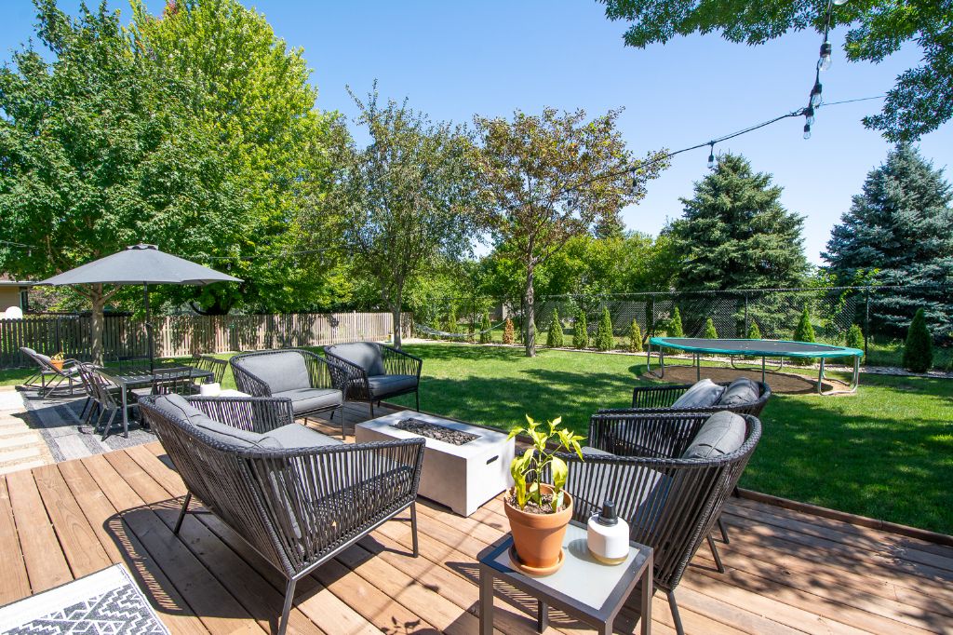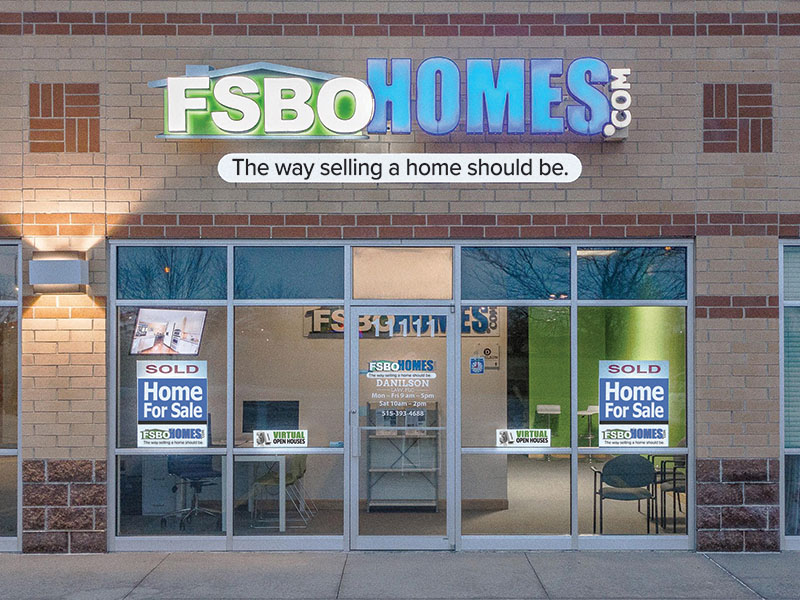|
|
 |
|
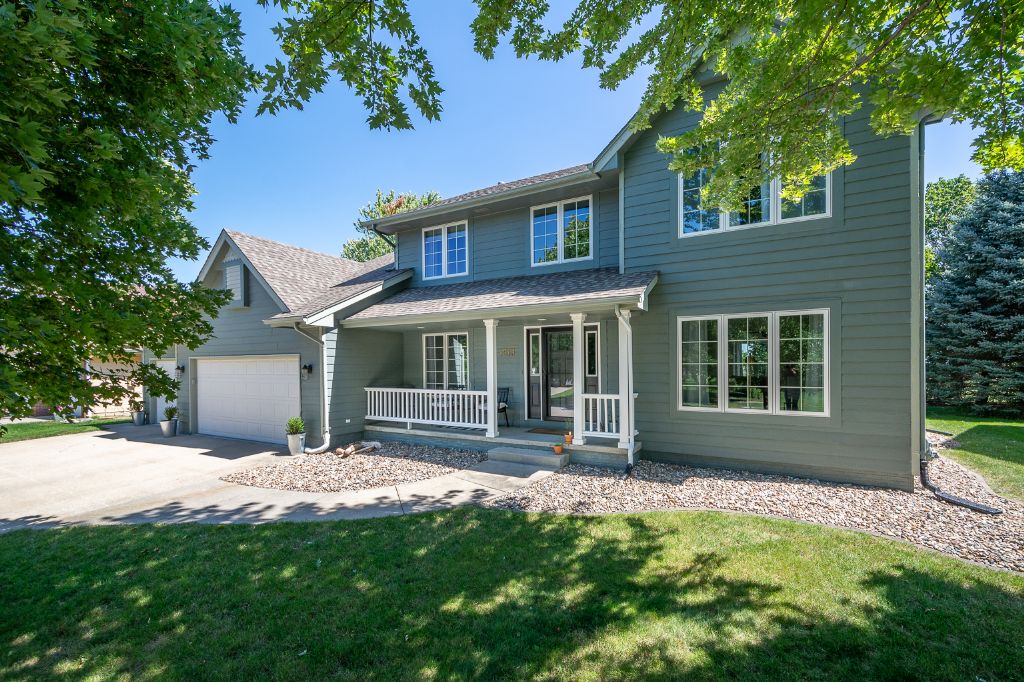
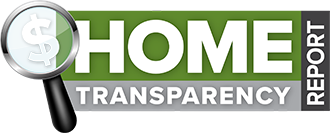
|
***House has been Sold***
Property Summary
Property ID 117411
1513 NW Campus Drive Ankeny, IA $333,500 Single Family
Built in 1997 3094 SQFT Finished 4 Beds, 4 Bath Contact Information
Kenneth
Phone: (515) 314-9975 Open House Information
No Open Houses Listed
|
|
Property Details
Come see this beautifully remodeled home in a quaint Ankeny neighborhood. The home is the proud work and property of local business owners of Cozyâ„¢ Home. The beautifully remodeled 4-bedroom home offers the convenience of being centrally located in Ankeny. Additionally, the backyard includes a large deck and rock patio surrounded by mature trees, which offer ample amounts of privacy. The backyard is a great sanctuary and perfectly suited for hosting friends and family. The main floor includes an open floor plan with newly refinished hardwood floors, which offers plenty of space to entertain along with a formal dining room and office area. There is also a modern high-efficiency fireplace with restored beam mantle which creates a welcoming and clean look along with the benefit of efficient heat in the winter. The kitchen has also been fully remodeled with subway tile backsplash, gran... (read full description online)
|
||||||||||||||||||||||||||||||||||||||||||||||||||||||||||||||||||||||||||||||||||||||||||||||
|
||||||||||||||||||||||||||||||||||||||||||||||||||||||||||||||||||||||||||||||||||||||||||||||
|
Property Features
Upper Level Primary BR, Main Floor Laundry, Formal Dining Room, Office/Study, Central Vac, Security System, Pantry, Breakfast Bar, Fireplace, Bath off Primary BR, Home Theater, Porch, Deck, Patio, Mature Trees
|
||||||||||||||||||||||||||||||||||||||||||||||||||||||||||||||||||||||||||||||||||||||||||||||
|
Property Improvements
Whole Inside of House Repainted Walls, Ceilings, Trim, and Garage - 2016, Whole House New Flooring Carpet,Hardwood Added and Refinished, and Tile - 2016, Whole House New Light Fixtures, Paddle Switches & Outlets, Ceiling Fans, - 2016, Full Kitchen Remodel Cabinets Refinished, Appliances, Hardware, Backsplash - 2016, Full Basements Remodel Carpet, Trim, Lighting, and Painting, - 2016, Main Floor Remodel: Removed Wall, New HE Fireplace, Modern Mantle&hearth - 2016, All House Windows Replaced (2 Remaining Bedroom to Be Done) - 2016, Full Garage Remodel and Built-Ins, Garage Heater, Ceiling Insulation - 2016, New Decking, Addition of Rock Patio ~575 Sq Feet, Lanscape Along Back Fence - 2017
|
||||||||||||||||||||||||||||||||||||||||||||||||||||||||||||||||||||||||||||||||||||||||||||||

|
|||||||||||||||||
|
|||||||||||||||||
|
|||||||||||||||||
|
|||||||||||||||||


