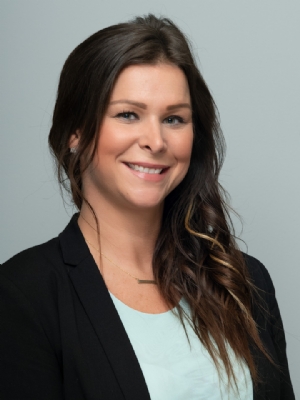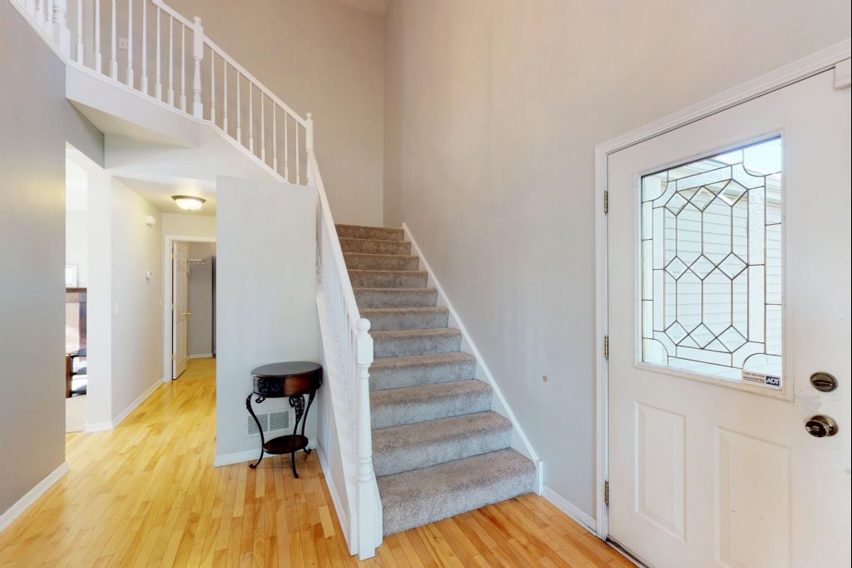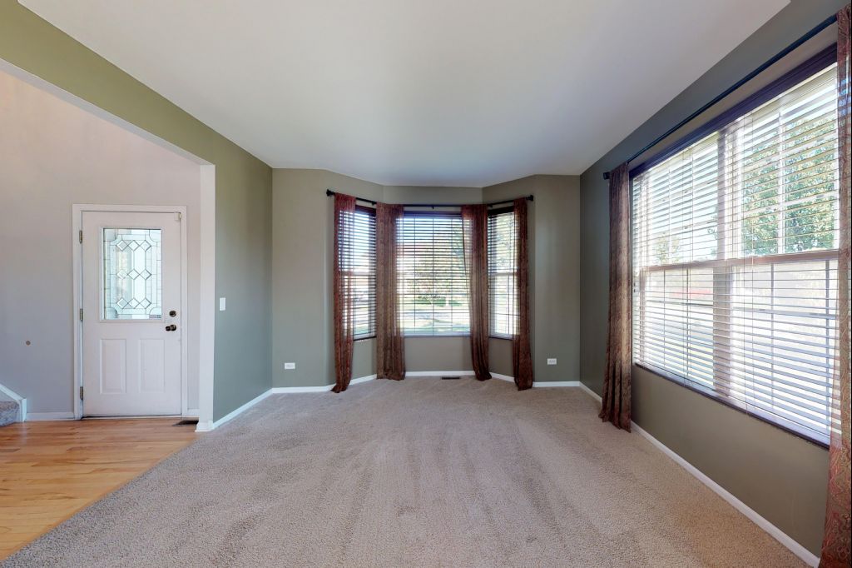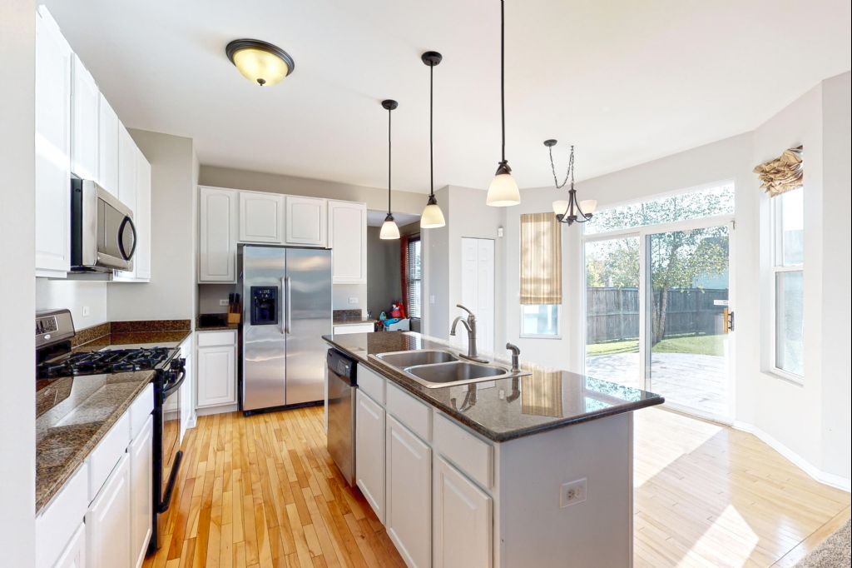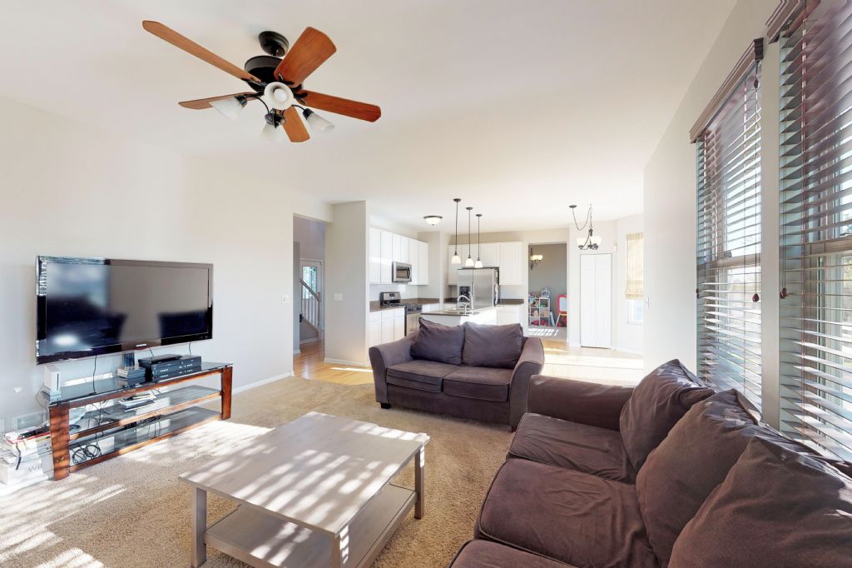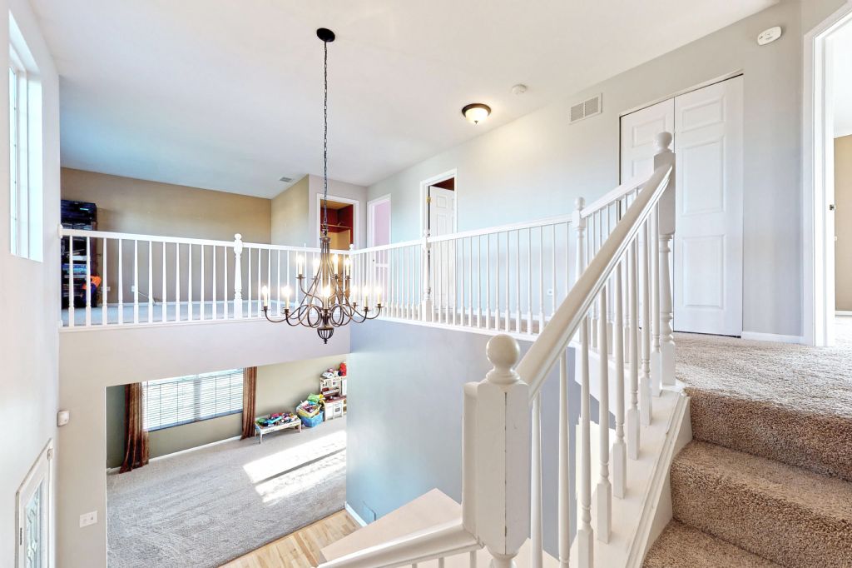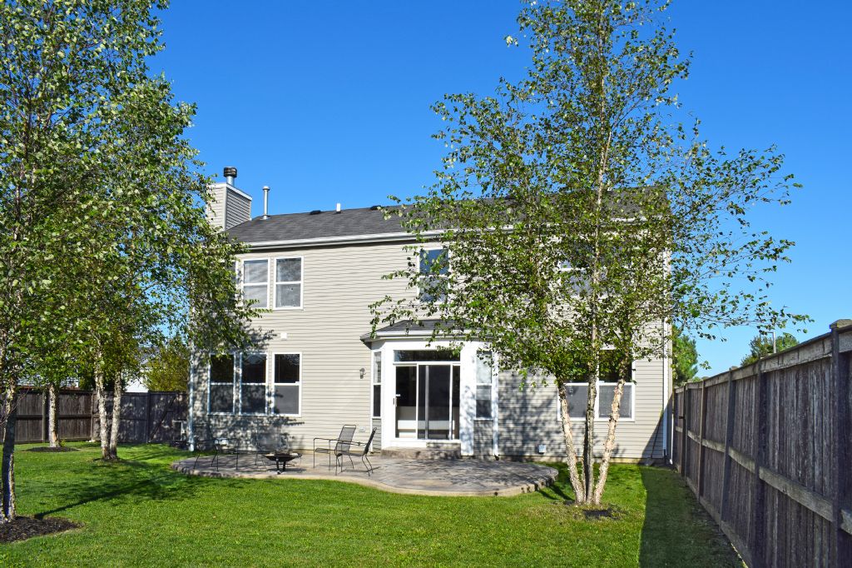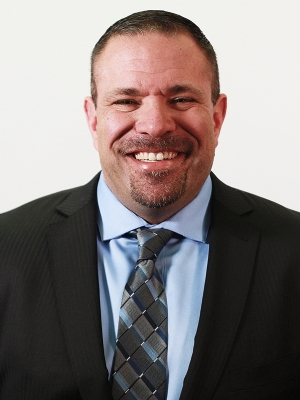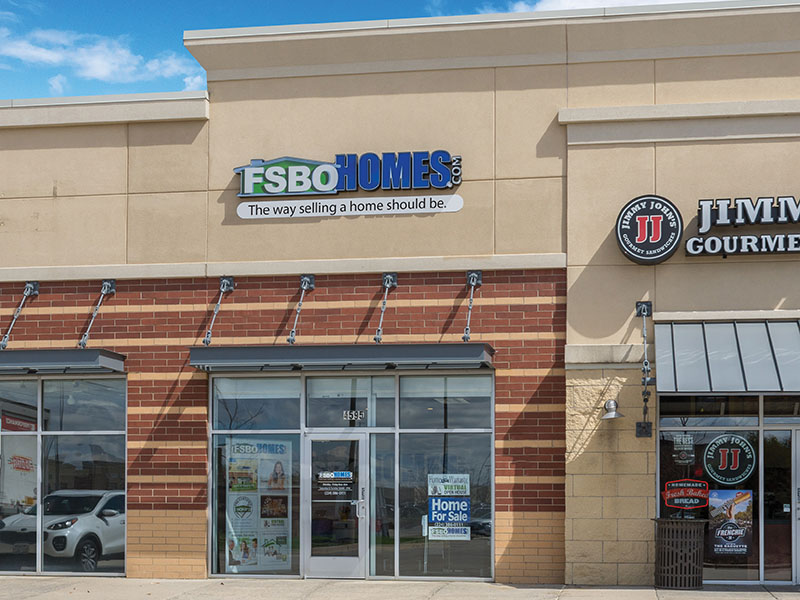|
|
 |
|
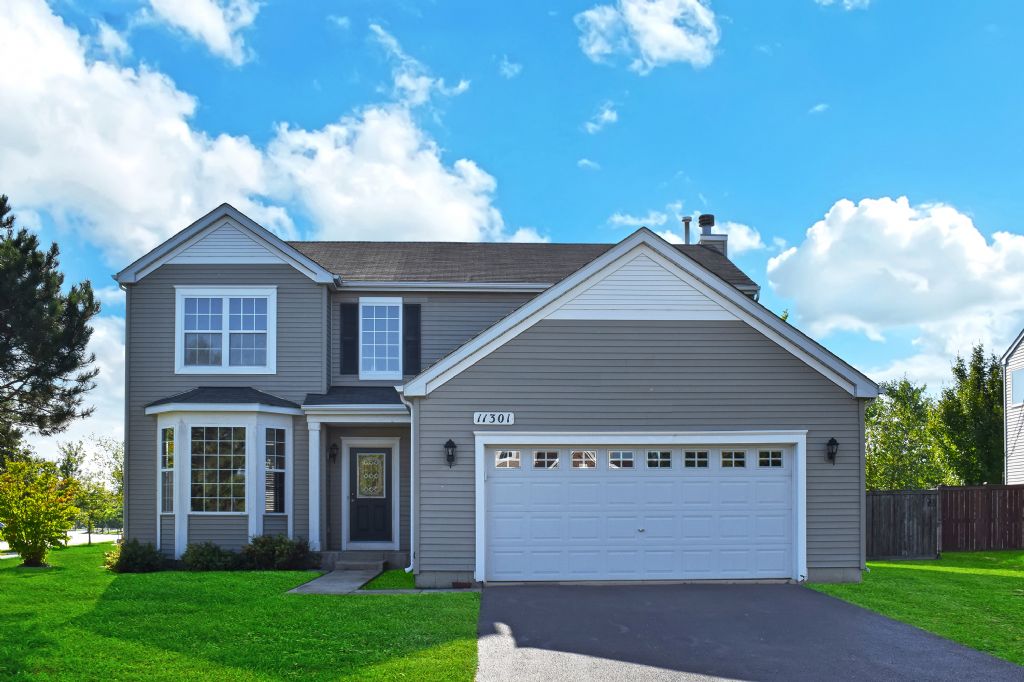
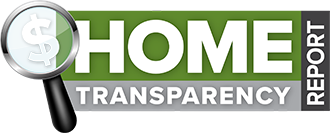
|
***House has been Sold***
Property Summary
Property ID 117526
11301 Glenbrook Cir. Plainfield, IL $344,900 Single Family
Built in 2006 2320 SQFT Finished 3 Beds, 3 Bath Contact Information
Ron
Phone: (630) 417-9030 Open House Information
No Open Houses Listed
|
|
Property Details
This beautiful 2 story home is on the best corner lot in a quiet, family-friendly neighborhood close to all three Plainfield schools. The home opens with 9ft vaulted ceilings and hardwood entry way that lead throughout the main floor. The main level has a formal dining room, separate family room featuring a cozy fireplace and a security system. The laundry and a half bath are also on the main level. Open chef kitchen includes granite countertops, SS appliances, and updated white cabinets. All 3 bedrooms plus loft are upstairs. The amazing master suite feature vaulted ceiling, walk-in closet and attached master bath with an over-sized deep whirlpool tub and tiled shower. Outside you'll find a porch and stunning stamped patio overlooking a spacious yard perfect to host parties and cookouts. Also includes a 6ft wooden privacy fence. New roof July, 2020!
|
|||||||||||||||||||||||||||||||||||||||||||||||||||||||||||||||||||||||||||||||||||||||||||||||
|
|||||||||||||||||||||||||||||||||||||||||||||||||||||||||||||||||||||||||||||||||||||||||||||||
|
Property Features
Upper Level Primary BR, Main Floor Laundry, Formal Dining Room, Security System, Pantry, Kitchen Appliances Stay, Fireplace, Bath off Primary BR, Fenced Yard, Porch, Deck, Patio
|
|||||||||||||||||||||||||||||||||||||||||||||||||||||||||||||||||||||||||||||||||||||||||||||||
|
Property Improvements
Painted Walls - 2015, Painted Cabinets - 2015, Dry Walled the Garage - 2015, Repaired A/C Unit - 2018, New Roof - 2020
|
|||||||||||||||||||||||||||||||||||||||||||||||||||||||||||||||||||||||||||||||||||||||||||||||

|
|||||||||||||||||
|
|||||||||||||||||
|
|||||||||||||||||
|
|||||||||||||||||



